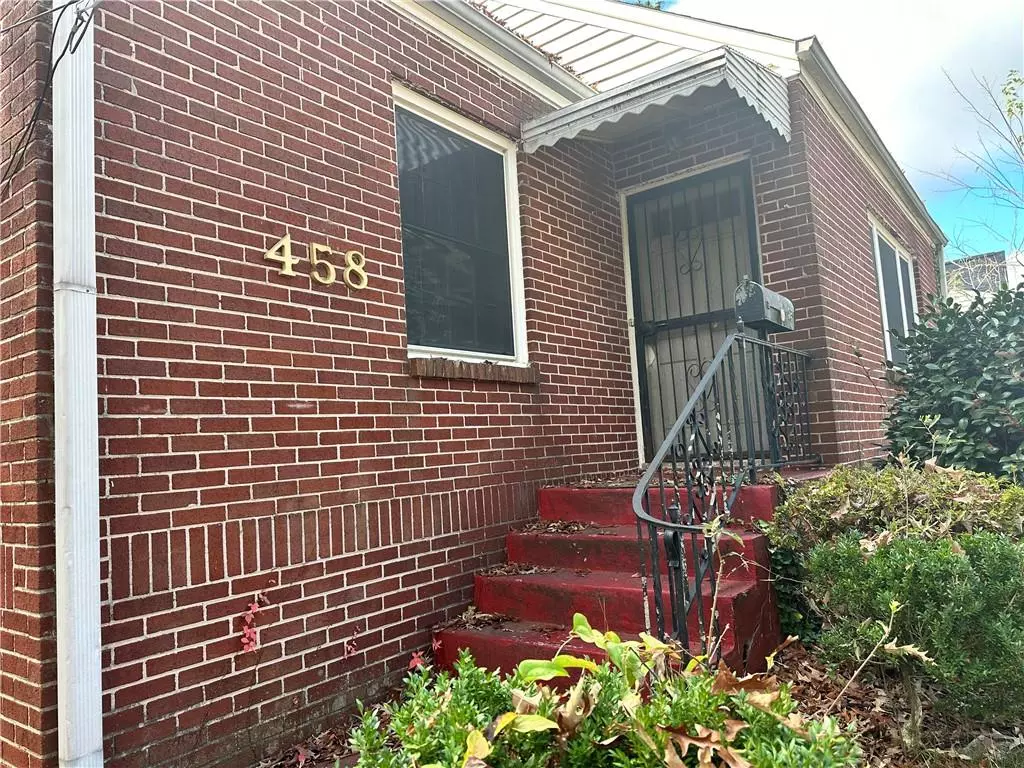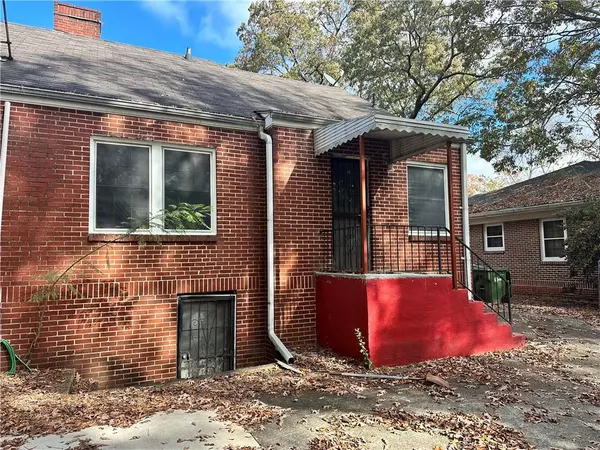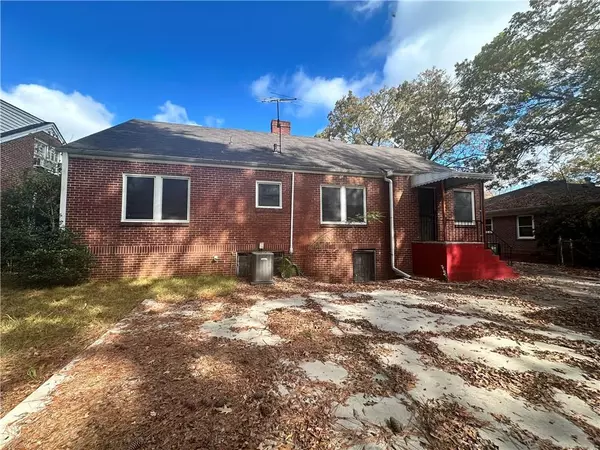$205,000
$280,000
26.8%For more information regarding the value of a property, please contact us for a free consultation.
4 Beds
1.5 Baths
2,107 SqFt
SOLD DATE : 12/11/2024
Key Details
Sold Price $205,000
Property Type Single Family Home
Sub Type Single Family Residence
Listing Status Sold
Purchase Type For Sale
Square Footage 2,107 sqft
Price per Sqft $97
MLS Listing ID 7482870
Sold Date 12/11/24
Style Modern,Traditional
Bedrooms 4
Full Baths 1
Half Baths 1
Construction Status Resale
HOA Y/N No
Originating Board First Multiple Listing Service
Year Built 1940
Annual Tax Amount $333
Tax Year 2023
Lot Size 10,049 Sqft
Acres 0.2307
Property Description
CALLING ALL INVESTORS!!!! Don't miss this exceptional opportunity to unlock the potential of this charming Single Family ALL BRICK HOME. Boasting 2 bedrooms main floor, a loft with 2 bedrooms upstairs, 1 full bathroom, 1.5 bathroom, Den, formal dinner area, Living room with a fireplace, and partial basement on the lower level. This large home presents a prime canvas for renovation and investment. With a little TLC and investment, this home has the potential to become a standout in the market and generate significant returns for savvy investors. Don't miss the opportunity to capitalize on this investor special and turn it into a profitable investment with the possibilities are endless! Located near Atlanta Metropolitan State College, access to the major highways and minutes to Atlanta Hartsfield International Airport.
Location
State GA
County Fulton
Lake Name None
Rooms
Bedroom Description Sitting Room
Other Rooms Outbuilding, Storage, Workshop
Basement Daylight, Driveway Access, Exterior Entry, Partial, Unfinished, Walk-Out Access
Main Level Bedrooms 2
Dining Room Separate Dining Room
Interior
Interior Features Entrance Foyer
Heating Central, Electric, Forced Air, Natural Gas
Cooling Central Air
Flooring Hardwood, Laminate
Fireplaces Number 1
Fireplaces Type Family Room
Window Features None
Appliance Dishwasher, Refrigerator
Laundry In Basement
Exterior
Exterior Feature Private Entrance, Private Yard
Parking Features None
Fence None
Pool None
Community Features None
Utilities Available Cable Available, Electricity Available, Natural Gas Available
Waterfront Description None
View Trees/Woods
Roof Type Composition
Street Surface Asphalt
Accessibility Accessible Doors
Handicap Access Accessible Doors
Porch Rear Porch
Private Pool false
Building
Lot Description Back Yard, Cleared, Front Yard
Story Three Or More
Foundation Brick/Mortar
Sewer Public Sewer
Water Public
Architectural Style Modern, Traditional
Level or Stories Three Or More
Structure Type Brick,Brick 4 Sides
New Construction No
Construction Status Resale
Schools
Elementary Schools Parkside
Middle Schools Sylvan Hills
High Schools G.W. Carver
Others
Senior Community no
Restrictions false
Tax ID 14 008800070363
Special Listing Condition None
Read Less Info
Want to know what your home might be worth? Contact us for a FREE valuation!

Our team is ready to help you sell your home for the highest possible price ASAP

Bought with Cox & Company Real Estate, LLC.







