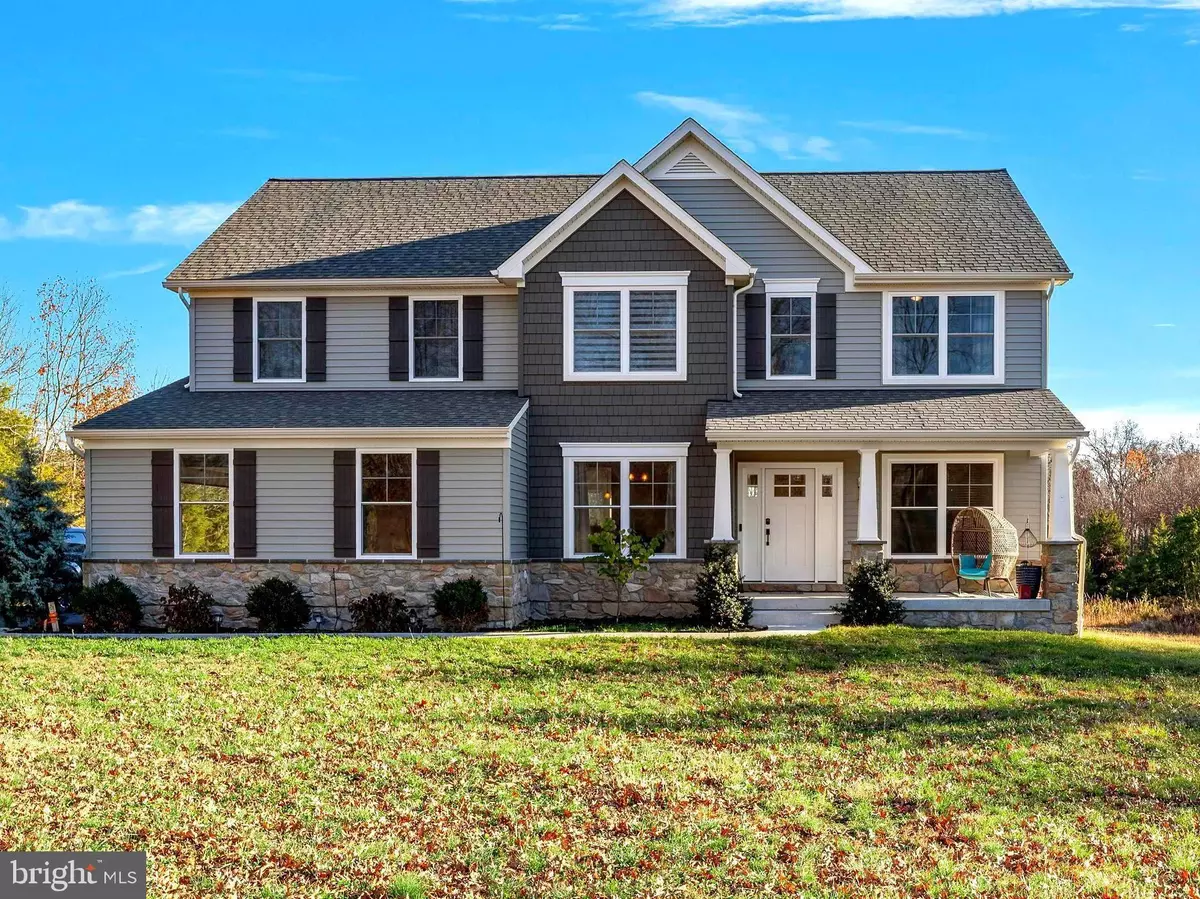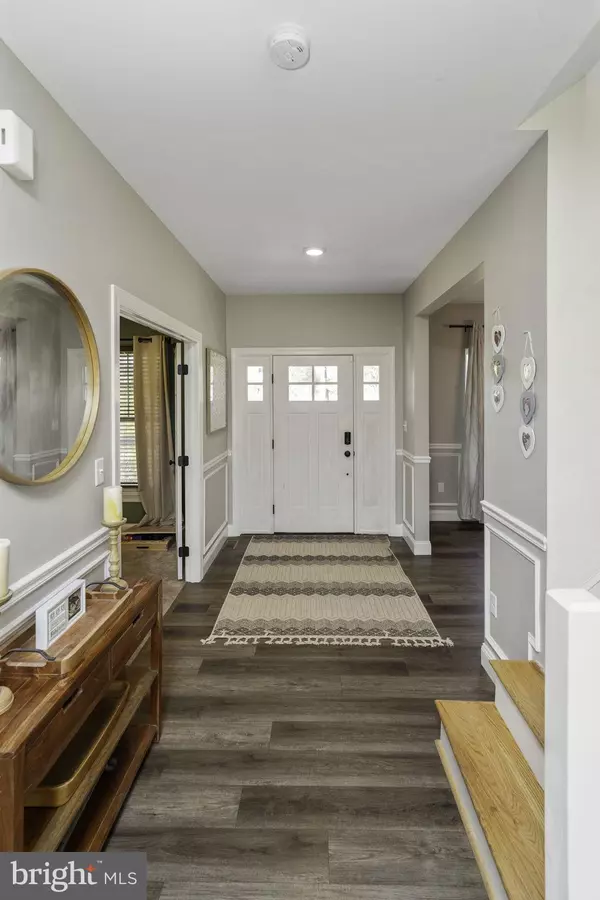$725,000
$700,000
3.6%For more information regarding the value of a property, please contact us for a free consultation.
4 Beds
3 Baths
2,960 SqFt
SOLD DATE : 12/16/2024
Key Details
Sold Price $725,000
Property Type Single Family Home
Sub Type Detached
Listing Status Sold
Purchase Type For Sale
Square Footage 2,960 sqft
Price per Sqft $244
Subdivision The Preserve At Deer
MLS Listing ID PABU2083492
Sold Date 12/16/24
Style Colonial
Bedrooms 4
Full Baths 2
Half Baths 1
HOA Y/N N
Abv Grd Liv Area 2,960
Originating Board BRIGHT
Year Built 2021
Annual Tax Amount $7,035
Tax Year 2024
Lot Size 1.584 Acres
Acres 1.58
Lot Dimensions 0.00 x 0.00
Property Description
Welcome to 111 Homestead Lane, located in pristine Upper Bucks County, PA! If you want a stunning, move-in-ready home, you will love this custom-built colonial.
This gorgeous home was built in 2021 and sits on 1.58 acres of land, surrounded by the beauty of nature and providing a lot of privacy. The main floor features an open floor plan, abundant natural light, a stunning kitchen, a breakfast nook, amazing views, and much more! The second floor features 4 bedrooms (two with walk-in closets), 2 full bathrooms, and an open bonus space that can be used as a playroom or as a home office or study.
Location
State PA
County Bucks
Area West Rockhill Twp (10152)
Zoning RA
Rooms
Basement Full, Unfinished
Interior
Hot Water Electric
Heating Forced Air
Cooling Central A/C
Flooring Hardwood, Ceramic Tile, Carpet
Fireplaces Number 1
Fireplace Y
Heat Source Propane - Leased
Laundry Main Floor
Exterior
Parking Features Garage - Side Entry
Garage Spaces 6.0
Water Access N
Roof Type Architectural Shingle
Accessibility 2+ Access Exits, 32\"+ wide Doors, 36\"+ wide Halls, >84\" Garage Door, Other
Attached Garage 2
Total Parking Spaces 6
Garage Y
Building
Story 2
Foundation Slab
Sewer On Site Septic
Water Well
Architectural Style Colonial
Level or Stories 2
Additional Building Above Grade, Below Grade
Structure Type Dry Wall
New Construction N
Schools
Elementary Schools West Rockhill
Middle Schools Pennridge South
High Schools Pennrdige
School District Pennridge
Others
Senior Community No
Tax ID 52-010-115-010
Ownership Fee Simple
SqFt Source Assessor
Acceptable Financing Cash, Conventional
Listing Terms Cash, Conventional
Financing Cash,Conventional
Special Listing Condition Standard
Read Less Info
Want to know what your home might be worth? Contact us for a FREE valuation!

Our team is ready to help you sell your home for the highest possible price ASAP

Bought with Marzena Koperska • Keller Williams Real Estate - Southampton







