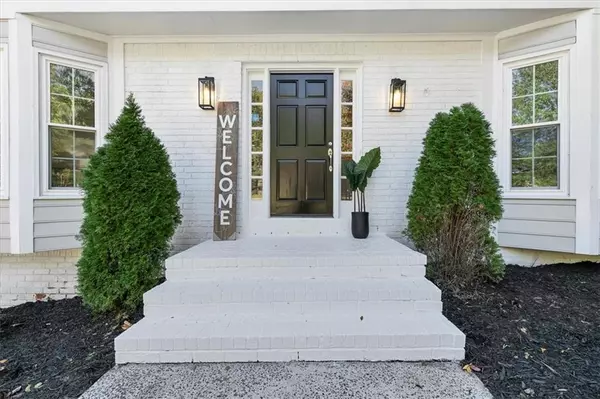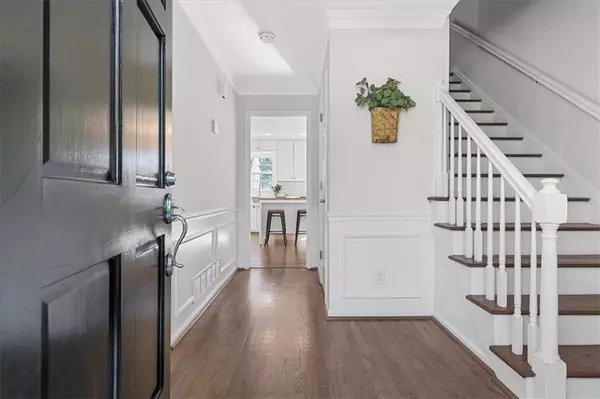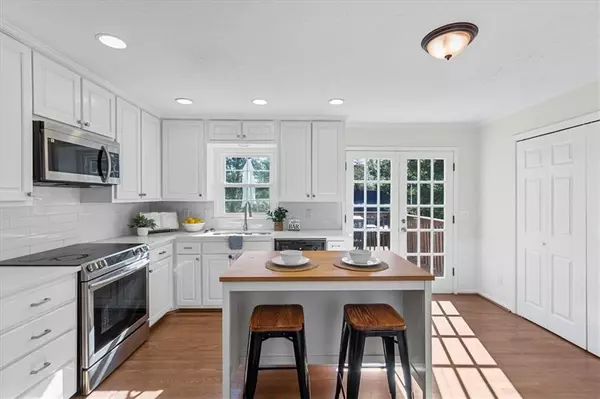$581,500
$594,900
2.3%For more information regarding the value of a property, please contact us for a free consultation.
4 Beds
2.5 Baths
2,380 SqFt
SOLD DATE : 12/13/2024
Key Details
Sold Price $581,500
Property Type Single Family Home
Sub Type Single Family Residence
Listing Status Sold
Purchase Type For Sale
Square Footage 2,380 sqft
Price per Sqft $244
Subdivision Chestnut Springs
MLS Listing ID 7464697
Sold Date 12/13/24
Style Traditional
Bedrooms 4
Full Baths 2
Half Baths 1
Construction Status Resale
HOA Fees $700
HOA Y/N Yes
Originating Board First Multiple Listing Service
Year Built 1979
Annual Tax Amount $4,358
Tax Year 2023
Lot Size 0.364 Acres
Acres 0.3644
Property Description
Welcome to your dream home in the highly sought-after Chestnut Springs neighborhood of East Cobb! This meticulously maintained residence offers an ideal location, surrounded by highly rated Cobb County Schools, making it perfect for families. Step inside to find a spacious layout featuring hardwood floors throughout the main level and a large family room centered around a cozy gas fireplace. The bright and functional kitchen boasts white cabinets, a stylish island, and a brand new microwave, complemented by a newer refrigerator. French doors lead out to a lovely back deck, perfect for entertaining. The dining room is elegantly accented by a new chandelier, adding a touch of sophistication. The large family room centered by a gas fireplace. Half bathroom on main level, formal living room adorned by a bay window bringing in an abundance of light.
Retreat to the expansive primary bedroom, which includes a sitting area, his and hers closets, and a luxurious ensuite with a newer double vanity and beautifully tiled shower and floors. Spacious secondary bedrooms and an updated secondary bathroom provide ample space for family and guests. The lower level is finished and will make a great playroom, office, theater room or workout space.
Enjoy the level backyard, ideal for kids and pets to run and play, all within a tranquil cul-de-sac setting. With a brand new AC unit, a four-year-old water heater, a termite bond in place, and the washer and dryer included, this home is move-in ready and waiting for you. Don't miss your chance to live in this quiet subdivision with a perfect blend of comfort and convenience!
Location
State GA
County Cobb
Lake Name None
Rooms
Bedroom Description Split Bedroom Plan
Other Rooms Other
Basement Driveway Access, Partial
Dining Room Separate Dining Room
Interior
Interior Features Entrance Foyer
Heating Forced Air, Natural Gas
Cooling Ceiling Fan(s), Central Air
Flooring Carpet, Hardwood
Fireplaces Number 1
Fireplaces Type Gas Log, Gas Starter, Living Room
Window Features None
Appliance Dishwasher, Electric Range, Microwave
Laundry Upper Level
Exterior
Exterior Feature Private Entrance, Other
Parking Features Attached, Drive Under Main Level, Garage, Garage Faces Side
Garage Spaces 2.0
Fence None
Pool None
Community Features Community Dock, Fishing, Homeowners Assoc, Lake, Near Schools, Near Shopping, Park, Playground, Pool, Sidewalks, Tennis Court(s)
Utilities Available Electricity Available
Waterfront Description None
View Other
Roof Type Composition
Street Surface Concrete
Accessibility None
Handicap Access None
Porch Deck
Total Parking Spaces 4
Private Pool false
Building
Lot Description Back Yard, Front Yard, Private
Story Two
Foundation Block
Sewer Public Sewer
Water Public
Architectural Style Traditional
Level or Stories Two
Structure Type Brick 3 Sides
New Construction No
Construction Status Resale
Schools
Elementary Schools Kincaid
Middle Schools Dodgen
High Schools Walton
Others
Senior Community no
Restrictions false
Tax ID 16084300150
Acceptable Financing Cash, Conventional, FHA, VA Loan
Listing Terms Cash, Conventional, FHA, VA Loan
Special Listing Condition None
Read Less Info
Want to know what your home might be worth? Contact us for a FREE valuation!

Our team is ready to help you sell your home for the highest possible price ASAP

Bought with Keller Williams Realty Community Partners
GET MORE INFORMATION








