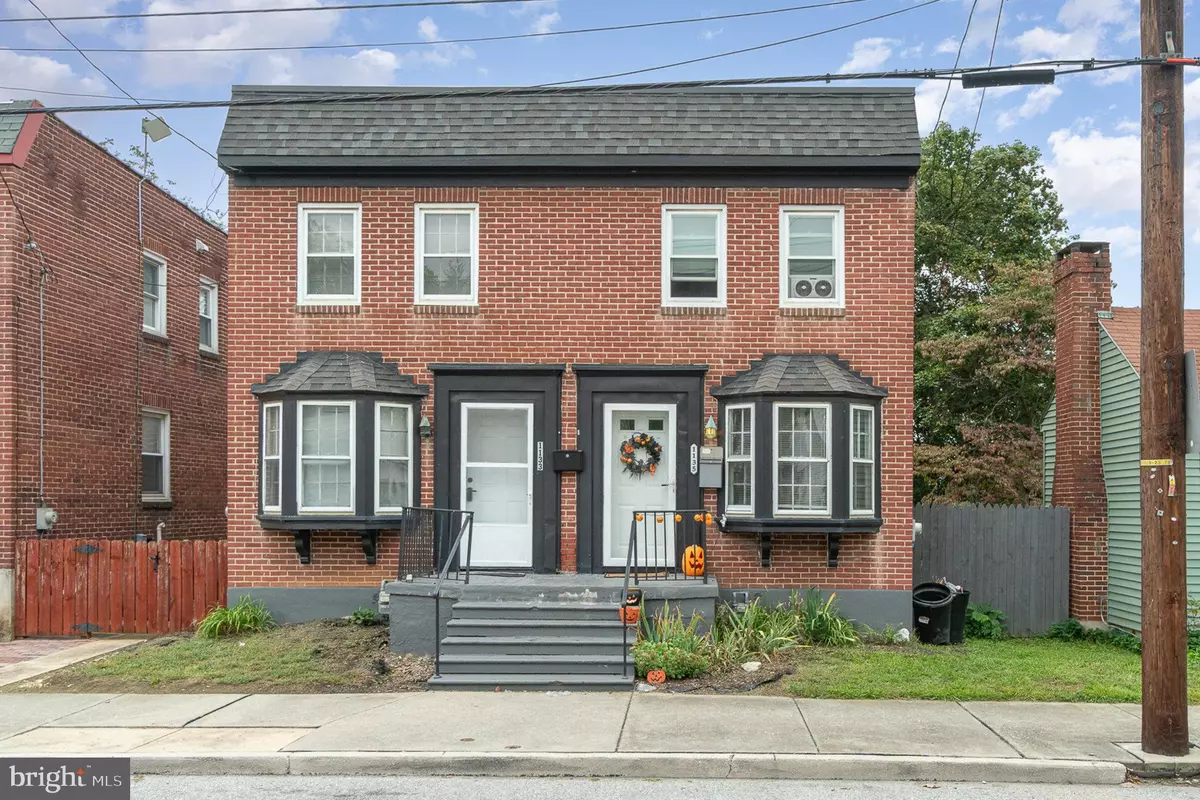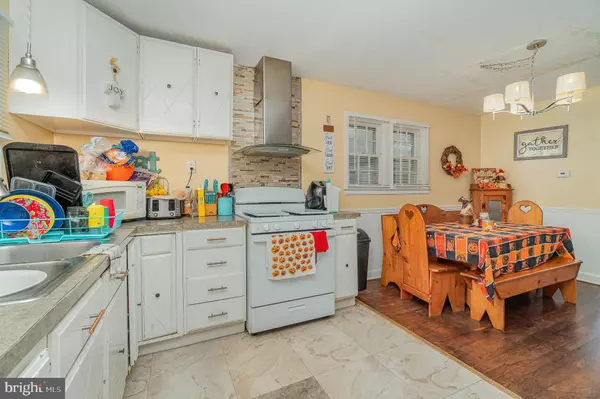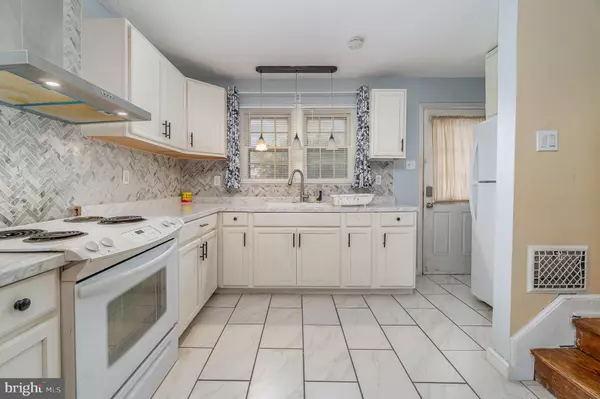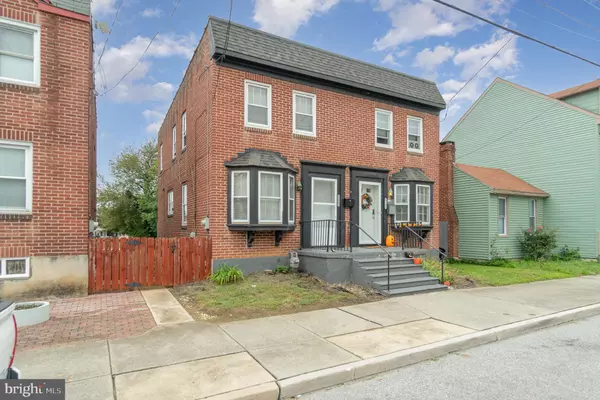$265,000
$280,000
5.4%For more information regarding the value of a property, please contact us for a free consultation.
1,904 SqFt
SOLD DATE : 12/11/2024
Key Details
Sold Price $265,000
Property Type Single Family Home
Sub Type Twin/Semi-Detached
Listing Status Sold
Purchase Type For Sale
Square Footage 1,904 sqft
Price per Sqft $139
Subdivision None Available
MLS Listing ID PAYK2070022
Sold Date 12/11/24
Style Traditional
Abv Grd Liv Area 1,904
Originating Board BRIGHT
Year Built 1941
Annual Tax Amount $4,179
Tax Year 2024
Lot Size 6,212 Sqft
Acres 0.14
Property Description
This cash-flowing machine in downtown York is a must-see for investors! With both units fully rented at $1,400 and $1,250 per month, this duplex is turn-key and ready to generate income from day one—no updates needed! Located just steps from Central Market, coffee shops, restaurants, and everything York City has to offer, this property combines modern convenience with historic charm.
The duplex features a spacious three-bedroom unit and a cozy two-bedroom unit, offering versatility for renters. Off-street parking adds value and convenience, a rare find in downtown. Whether you're looking to grow your portfolio or just getting started on your way to financial freedom, this property delivers immediate returns. With tenants already in place, you'll start building wealth the moment you close. Don't miss out on this cash cow investment!
Location
State PA
County York
Area York City (15201)
Zoning UR2-URBAN RESIDENTIAL
Rooms
Basement Full
Interior
Interior Features Ceiling Fan(s), Dining Area, Floor Plan - Traditional, Primary Bath(s), Bathroom - Tub Shower, Wood Floors
Hot Water 60+ Gallon Tank, Natural Gas
Heating Forced Air
Cooling Window Unit(s), Central A/C
Flooring Carpet, Partially Carpeted, Tile/Brick, Vinyl
Equipment Oven/Range - Gas, Refrigerator, Water Heater - High-Efficiency
Fireplace N
Window Features Replacement
Appliance Oven/Range - Gas, Refrigerator, Water Heater - High-Efficiency
Heat Source Natural Gas
Exterior
Exterior Feature Deck(s)
Utilities Available Cable TV Available, Electric Available, Natural Gas Available, Sewer Available, Water Available
Water Access N
View City, Street
Roof Type Rubber,Shingle
Street Surface Access - On Grade,Paved
Accessibility 2+ Access Exits
Porch Deck(s)
Road Frontage City/County
Garage N
Building
Lot Description Cleared, Level, Private, Rear Yard, Road Frontage
Foundation Block, Permanent, Stone
Sewer Public Sewer
Water Public
Architectural Style Traditional
Additional Building Above Grade, Below Grade
Structure Type Dry Wall,Plaster Walls
New Construction N
Schools
Middle Schools Hannah Penn
High Schools William Penn
School District York City
Others
Tax ID 12-364-04-0013-00-00000
Ownership Fee Simple
SqFt Source Estimated
Acceptable Financing Cash, Conventional
Listing Terms Cash, Conventional
Financing Cash,Conventional
Special Listing Condition Standard
Read Less Info
Want to know what your home might be worth? Contact us for a FREE valuation!

Our team is ready to help you sell your home for the highest possible price ASAP

Bought with Jonathan M Wyse • Coldwell Banker Realty







