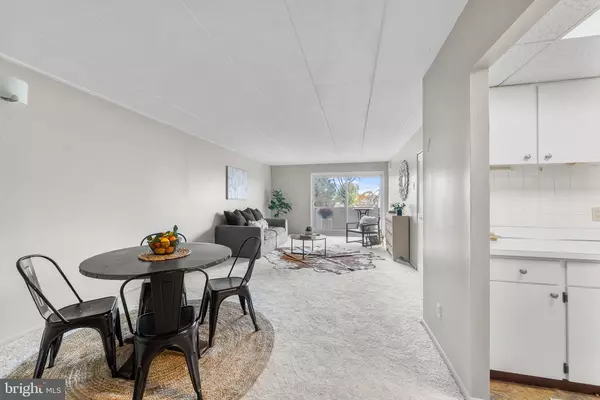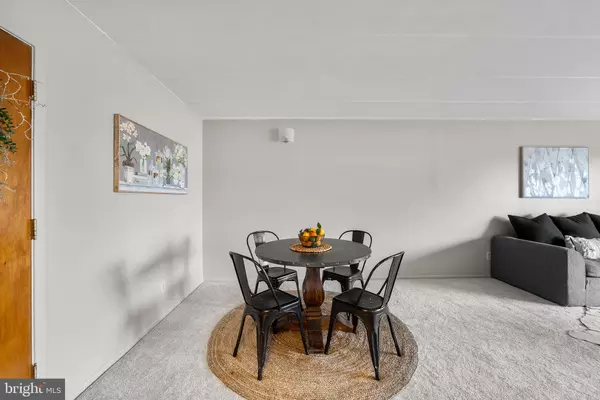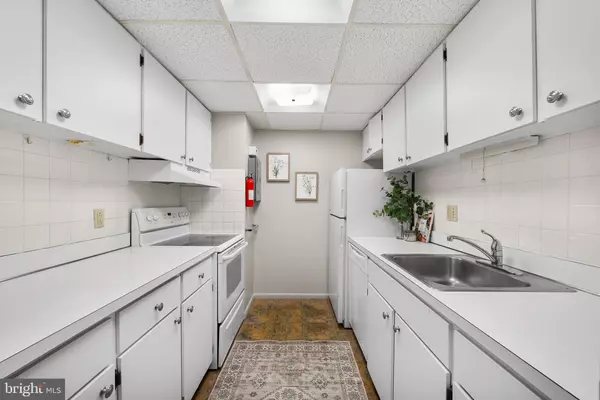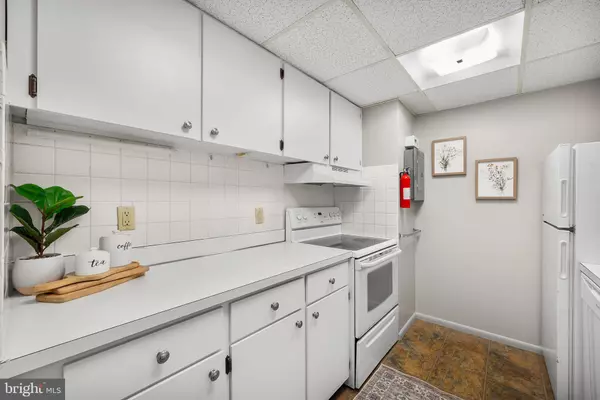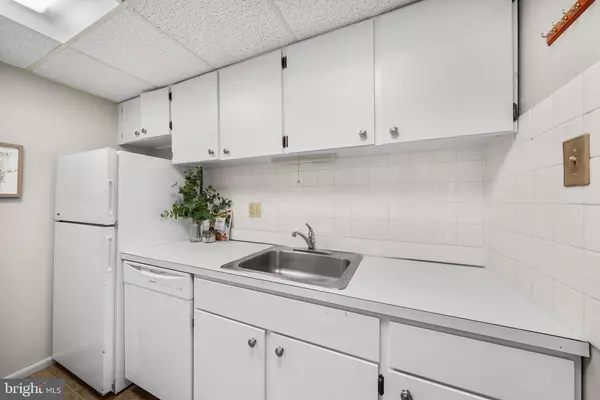$128,000
$137,900
7.2%For more information regarding the value of a property, please contact us for a free consultation.
1 Bed
1 Bath
700 SqFt
SOLD DATE : 12/20/2024
Key Details
Sold Price $128,000
Property Type Condo
Sub Type Condo/Co-op
Listing Status Sold
Purchase Type For Sale
Square Footage 700 sqft
Price per Sqft $182
Subdivision Parker Condo
MLS Listing ID PADE2078156
Sold Date 12/20/24
Style Unit/Flat
Bedrooms 1
Full Baths 1
Condo Fees $263/mo
HOA Y/N N
Abv Grd Liv Area 700
Originating Board BRIGHT
Year Built 1965
Annual Tax Amount $2,427
Tax Year 2023
Lot Dimensions 0.00 x 0.00
Property Description
Welcome to this beautifully maintained one-bedroom, one-bath condo, offering the perfect blend of comfort and convenience featuring fresh paint and new carpeting. Step into the open-concept living space, filled with natural light and direct access to your own private balcony, perfect for relaxing or enjoying your morning coffee. The spacious bedroom features ample closet space, while the modern bathroom is designed for both style and functionality.
Located in a secure building with controlled access, you'll enjoy peace of mind along with easy access to nearby amenities, shopping, and dining in the quaint Boro of Ridley Park. This condo is ideal for those seeking a low-maintenance lifestyle in a prime location. Close to Philadelphia Interntional airport, I95, Ridley Park train station and septa bus route.
Location
State PA
County Delaware
Area Ridley Park Boro (10437)
Zoning RESIDENTIAL
Rooms
Basement Combination
Main Level Bedrooms 1
Interior
Interior Features Carpet, Combination Dining/Living, Elevator, Kitchen - Galley
Hot Water Electric
Heating Other
Cooling Central A/C
Flooring Carpet
Fireplace N
Heat Source Natural Gas
Laundry Basement
Exterior
Water Access N
Accessibility Elevator
Garage N
Building
Story 4
Unit Features Garden 1 - 4 Floors
Sewer Public Sewer
Water Public
Architectural Style Unit/Flat
Level or Stories 4
Additional Building Above Grade, Below Grade
Structure Type Block Walls
New Construction N
Schools
School District Ridley
Others
Pets Allowed Y
Senior Community No
Tax ID 37-00-02056-46
Ownership Fee Simple
SqFt Source Assessor
Acceptable Financing Cash, Conventional, FHA, VA
Listing Terms Cash, Conventional, FHA, VA
Financing Cash,Conventional,FHA,VA
Special Listing Condition Standard
Pets Allowed Number Limit, Cats OK
Read Less Info
Want to know what your home might be worth? Contact us for a FREE valuation!

Our team is ready to help you sell your home for the highest possible price ASAP

Bought with Christopher D Wharton • Long & Foster Real Estate, Inc.



