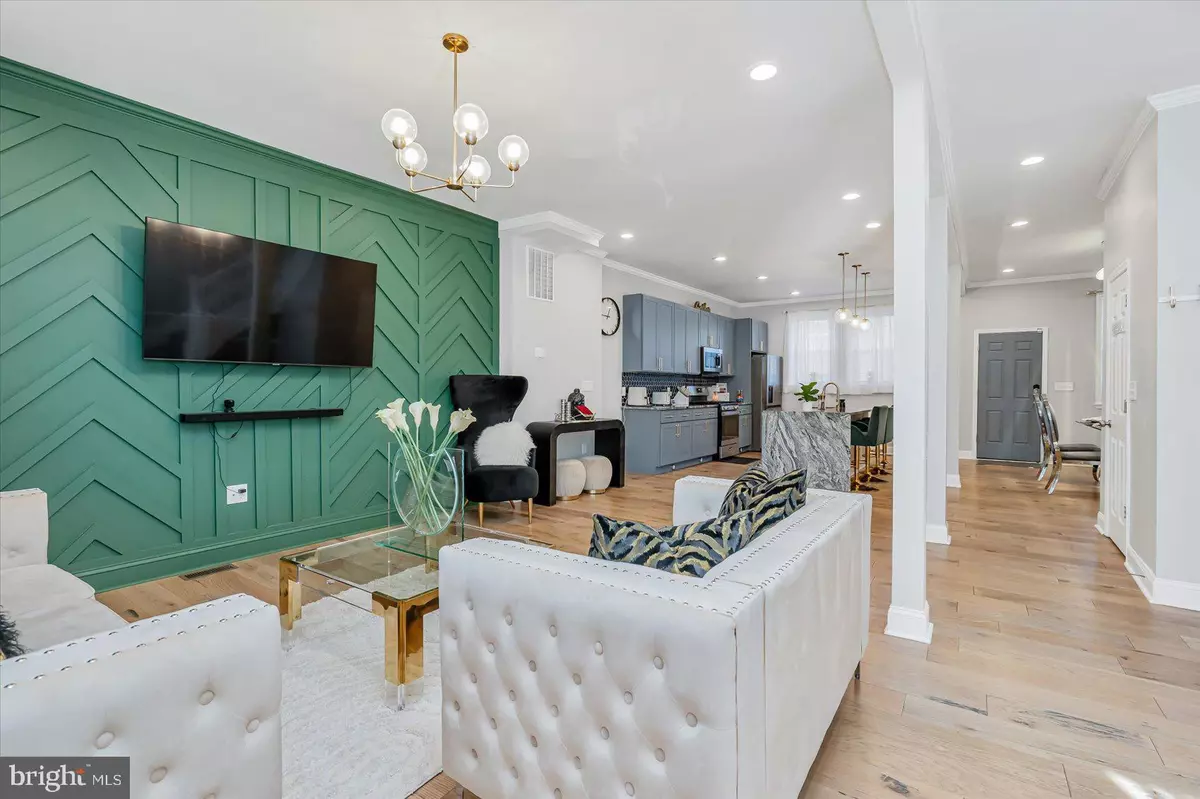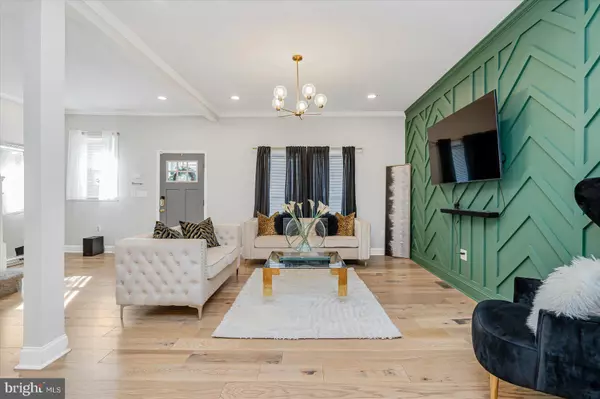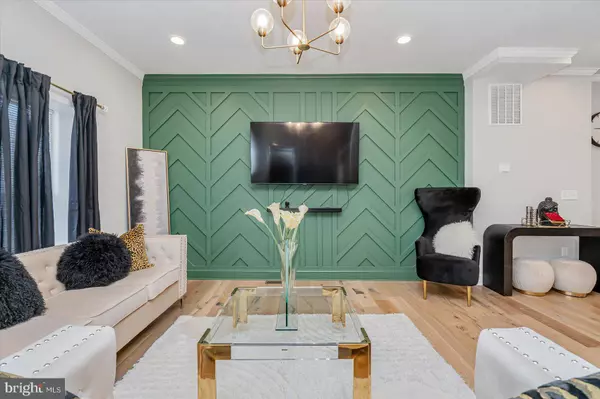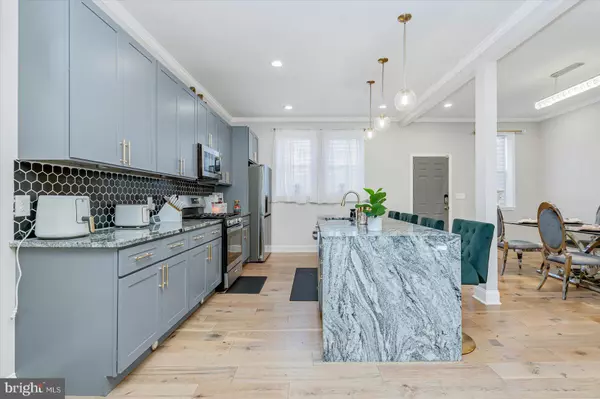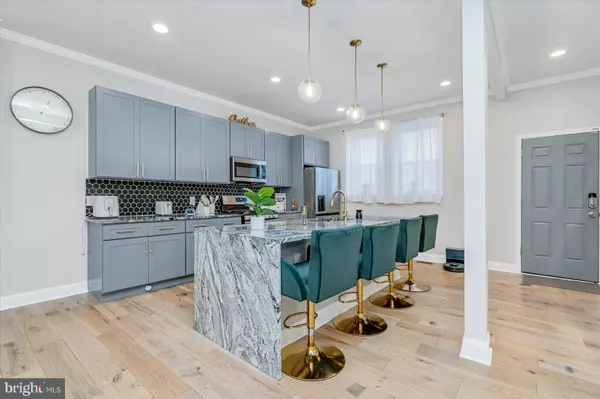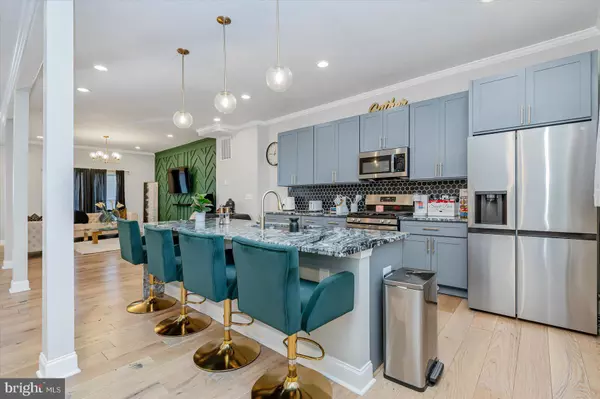$294,500
$289,900
1.6%For more information regarding the value of a property, please contact us for a free consultation.
4 Beds
4 Baths
2,508 SqFt
SOLD DATE : 12/20/2024
Key Details
Sold Price $294,500
Property Type Townhouse
Sub Type Interior Row/Townhouse
Listing Status Sold
Purchase Type For Sale
Square Footage 2,508 sqft
Price per Sqft $117
Subdivision Evergreen Lawn
MLS Listing ID MDBA2144138
Sold Date 12/20/24
Style Traditional
Bedrooms 4
Full Baths 3
Half Baths 1
HOA Y/N N
Abv Grd Liv Area 1,824
Originating Board BRIGHT
Year Built 1926
Annual Tax Amount $2,432
Tax Year 2024
Property Description
A beautiful transformation has taken place behind the door of this 4BR/3.5BA brick Townhome located on a tree-lined street in the quiet neighborhood of Evergreen Lawn. Walk up the brick steps to the covered front patio and open the door into your new home. Step inside to a spacious main floor boasting the open concept floor plan homeowners are seeking. Warm wide plank flooring, crown moldings, recessed lighting, a bold custom feature wall, dazzling lighting fixtures and tons of natural light fills the main floor. A large living room, spacious dining room, a half bath, and gorgeous kitchen encompases this floor. The kitchen is a homeowners dream featuring plenty of cabinets, stainless steel appliances, mixed metals accents throughout, glistening granite countertops with a tiled backsplash, and a deep sink set into a large island with a waterfall edge and and breakfast seating for four. Above the staircase is a skylight that offers natural light as you ascend to the second floor and the oversized primary suite which features a private ensuite, behind barn doors a newly remodeled full bath with a beautifully tiled walk-in shower. Additionally, there are two sizable secondary bedrooms, and a full bath with a skylight. The lower level is finished offering the fourth bedroom, a large carpeted family room with space for everyone, a newly remodeled full bath with walk-in shower, laundry, storage, and a walk-out to the fenced yard. From the main floor step out to a yard filled with tons of possibilities and a double rear gate to allow for off street parking. This home is move-in ready and ideal for any new homeowner. Imagine all this and located in close proximity to shopping, restaurants, and commuter routes.
Location
State MD
County Baltimore City
Zoning R-6
Rooms
Basement Fully Finished, Heated, Interior Access, Rear Entrance, Sump Pump
Interior
Hot Water Natural Gas
Cooling Central A/C
Flooring Engineered Wood, Carpet, Ceramic Tile
Equipment Built-In Microwave, Dishwasher, Dryer, Icemaker, Oven/Range - Gas, Refrigerator, Stainless Steel Appliances, Washer, Water Heater
Fireplace N
Appliance Built-In Microwave, Dishwasher, Dryer, Icemaker, Oven/Range - Gas, Refrigerator, Stainless Steel Appliances, Washer, Water Heater
Heat Source Natural Gas
Laundry Basement
Exterior
Water Access N
Roof Type Rubber
Accessibility Other
Garage N
Building
Story 3
Foundation Block
Sewer Public Sewer
Water Public
Architectural Style Traditional
Level or Stories 3
Additional Building Above Grade, Below Grade
Structure Type Dry Wall,9'+ Ceilings
New Construction N
Schools
School District Baltimore City Public Schools
Others
Senior Community No
Tax ID 0316252360 013
Ownership Ground Rent
SqFt Source Estimated
Acceptable Financing FHA, Conventional, Cash, VA
Listing Terms FHA, Conventional, Cash, VA
Financing FHA,Conventional,Cash,VA
Special Listing Condition Standard
Read Less Info
Want to know what your home might be worth? Contact us for a FREE valuation!

Our team is ready to help you sell your home for the highest possible price ASAP

Bought with Gwendolyn Hill • Berkshire Hathaway HomeServices Homesale Realty
GET MORE INFORMATION



