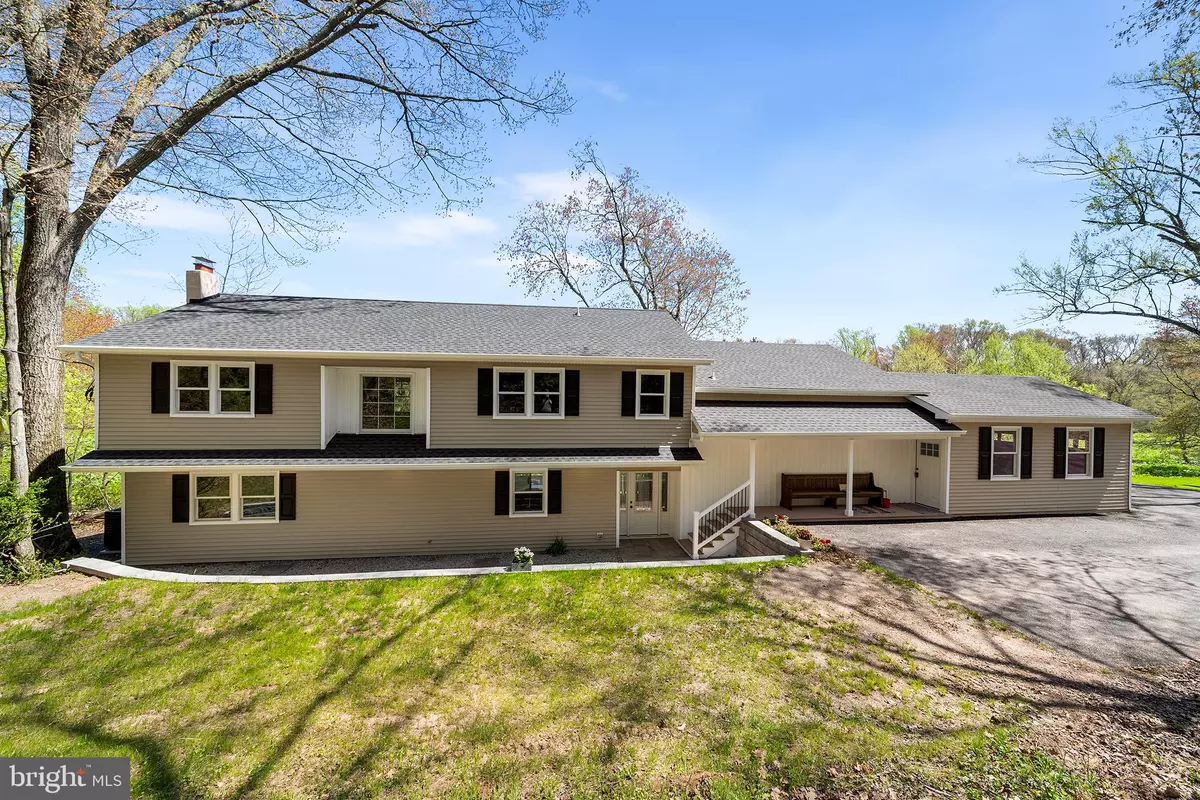$825,000
$849,900
2.9%For more information regarding the value of a property, please contact us for a free consultation.
4 Beds
4 Baths
3,030 SqFt
SOLD DATE : 12/20/2024
Key Details
Sold Price $825,000
Property Type Single Family Home
Sub Type Detached
Listing Status Sold
Purchase Type For Sale
Square Footage 3,030 sqft
Price per Sqft $272
Subdivision None Available
MLS Listing ID PABU2069508
Sold Date 12/20/24
Style Traditional
Bedrooms 4
Full Baths 3
Half Baths 1
HOA Y/N N
Abv Grd Liv Area 3,030
Originating Board BRIGHT
Year Built 1966
Annual Tax Amount $6,913
Tax Year 2024
Lot Size 1.170 Acres
Acres 1.17
Lot Dimensions 100.00 x
Property Description
New construction on over an acre of land and located in the eclectic Tower Hill community of Doylestown Township is waiting for you! This stunning 4 bed, 3.5 bath home with a serene view has just completed a 2-year custom build. As you approach the home that is set back off the street, you'll first notice the lovely covered front porch and wonderful curb appeal. Upon entering you are greeted by the foyer and modern luxury vinyl plank flooring found throughout the entire home. The large bright Anderson windows and three sliding doors welcome you in and showcase the stunning view for you to enjoy inside and out. The beautiful eat-in kitchen boasts a 36" drop in gas cooktop which is adorned by an imported mosaic back and exterior vent, a large center island with seating, a country sink and a dual wall oven/microwave. Elegant tiles finish off the backsplash surround and don't forget the walk-in pantry. Adjacent is the dining space and the living room with a cozy wood-burning fireplace. The massive covered rear deck lets you take in all kinds of wildlife, migrating birds, etc. Heading back inside is a multi-purpose den perfect for a home office, TV room, playroom, or even a craft room. The nice sized powder room with custom tiles and nice fixtures and access to the 2-car garage completes the main level. Ascend to the second level where you'll find 4 bedrooms and a flex room perfect for another home office. Two of the bedrooms share a Jack-and-Jill full bathroom with a dual vanity and an ultra quiet fan. The third bedroom is served by the second full bathroom with a dual vanity, dual medicine cabinet and direct access to the hallway. Let's not forget about the large walk-in laundry room with a granite topped folding area, utility sink and additional storage. Finally, we enter the owners suite which was built around the vaulted windows to enjoy the view of the property. Two closets, one walk-in, serve the room along with the luxurious spa-like ensuite boasting a frameless glass shower, soaking tub, dual vanity and smart mirror. Dual zone and Anderson windows for maximum efficiency. Loads of fine dining, entertainment, and shops are just moments away in downtown Doylestown. In close proximity to Doylestown Hospital and with immediate access to both Routes 202 and 611, this home sits in a prime location. Finding a home with a view, privacy and serenity yet surrounded by so much to do is not easy but this home truly has it all and is ready to be enjoyed for years to come!
Location
State PA
County Bucks
Area Doylestown Twp (10109)
Zoning RESIDENTIAL
Rooms
Other Rooms Living Room, Dining Room, Primary Bedroom, Bedroom 2, Bedroom 4, Bedroom 5, Kitchen, Family Room, Foyer, Laundry, Office, Primary Bathroom, Full Bath, Half Bath
Interior
Interior Features Kitchen - Eat-In, Pantry, Kitchen - Island
Hot Water Propane
Heating Heat Pump(s)
Cooling Central A/C
Fireplaces Number 1
Fireplaces Type Wood
Equipment Built-In Microwave, Cooktop, Dishwasher, Disposal, Energy Efficient Appliances, Oven - Double, Oven - Self Cleaning, Oven - Wall, Refrigerator, Stainless Steel Appliances
Fireplace Y
Appliance Built-In Microwave, Cooktop, Dishwasher, Disposal, Energy Efficient Appliances, Oven - Double, Oven - Self Cleaning, Oven - Wall, Refrigerator, Stainless Steel Appliances
Heat Source Electric
Laundry Upper Floor, Hookup
Exterior
Exterior Feature Deck(s), Porch(es)
Parking Features Garage - Side Entry, Inside Access
Garage Spaces 5.0
Water Access N
Roof Type Shingle
Accessibility None
Porch Deck(s), Porch(es)
Attached Garage 2
Total Parking Spaces 5
Garage Y
Building
Story 2
Foundation Block
Sewer On Site Septic
Water Well
Architectural Style Traditional
Level or Stories 2
Additional Building Above Grade, Below Grade
New Construction N
Schools
Elementary Schools Kutz
Middle Schools Lenape
High Schools Central Bucks High School West
School District Central Bucks
Others
Senior Community No
Tax ID 09-033-020
Ownership Fee Simple
SqFt Source Estimated
Acceptable Financing Cash, Conventional
Listing Terms Cash, Conventional
Financing Cash,Conventional
Special Listing Condition Standard
Read Less Info
Want to know what your home might be worth? Contact us for a FREE valuation!

Our team is ready to help you sell your home for the highest possible price ASAP

Bought with Michael Daskal • RE/MAX Elite







