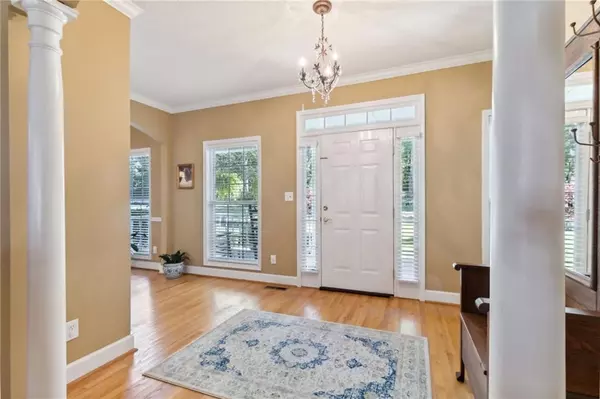$465,000
$485,000
4.1%For more information regarding the value of a property, please contact us for a free consultation.
4 Beds
2.5 Baths
2,843 SqFt
SOLD DATE : 12/19/2024
Key Details
Sold Price $465,000
Property Type Single Family Home
Sub Type Single Family Residence
Listing Status Sold
Purchase Type For Sale
Square Footage 2,843 sqft
Price per Sqft $163
MLS Listing ID 7471685
Sold Date 12/19/24
Style Cape Cod
Bedrooms 4
Full Baths 2
Half Baths 1
Construction Status Resale
HOA Y/N No
Originating Board First Multiple Listing Service
Year Built 1995
Annual Tax Amount $4,252
Tax Year 2023
Lot Size 1.440 Acres
Acres 1.44
Property Description
This beautiful home is situated on 1.44 acres. The meticulously maintained property boasts a perfect blend of comfort and style. Step inside to discover a spacious layout with large living, dining, and kitchen area. The home features gorgeous hardwood floors throughout. The kitchen has a breakfast bar and a new refrigerator. In addition to the refrigerator, the home also comes with a washing machine and dryer. The upstairs bonus rooms with a large walk-in closet would work perfect as a playroom, home office, or bedroom. Adjacent to the large bonus room closet you will find a walk in attic space for additional storage.
Step outside to find a beautifully landscaped yard. The large front porch and back deck are the perfect spot to relax and unwind. The yard features a convenient sprinkler system in the front and side, keeping the vibrant landscaping lush and thriving. The fenced-in backyard includes a workshop building, providing a perfect space for projects and hobbies. The large driveway has newly poured concrete and the large two car garage features Polyaspartic floor. The AC and furnace unit were installed in 2023. The home is also equipped with a tankless water heater, built in surge protector on the electrical panel, and an electrical outlet for a home generator. This home is ready for you to move in and start making memories. Don't wait—schedule a showing today!
Location
State GA
County Douglas
Lake Name None
Rooms
Bedroom Description Master on Main
Other Rooms Workshop
Basement None
Main Level Bedrooms 3
Dining Room Separate Dining Room
Interior
Interior Features Central Vacuum, Crown Molding, Double Vanity, Entrance Foyer, Recessed Lighting, Vaulted Ceiling(s), Walk-In Closet(s), Other
Heating Central, Natural Gas
Cooling Central Air
Flooring Carpet, Wood
Fireplaces Number 1
Fireplaces Type Gas Log
Window Features Double Pane Windows
Appliance Dishwasher, Dryer, Electric Oven, Gas Cooktop, Gas Water Heater, Microwave, Refrigerator
Laundry Gas Dryer Hookup, Laundry Room, Main Level, Sink
Exterior
Exterior Feature Other
Parking Features Driveway, Garage, Garage Door Opener, Garage Faces Front
Garage Spaces 2.0
Fence Back Yard, Wood
Pool None
Community Features None
Utilities Available Cable Available, Electricity Available, Natural Gas Available, Phone Available, Water Available
Waterfront Description None
View Other
Roof Type Other
Street Surface Asphalt
Porch Deck, Front Porch
Private Pool false
Building
Lot Description Back Yard, Front Yard, Landscaped, Sprinklers In Front
Story One
Foundation Block
Sewer Septic Tank
Water Public
Architectural Style Cape Cod
Level or Stories One
Structure Type Vinyl Siding
New Construction No
Construction Status Resale
Schools
Elementary Schools Annette Winn
Middle Schools Turner - Douglas
High Schools Lithia Springs
Others
Senior Community no
Restrictions false
Tax ID 04721820053
Financing no
Special Listing Condition None
Read Less Info
Want to know what your home might be worth? Contact us for a FREE valuation!

Our team is ready to help you sell your home for the highest possible price ASAP

Bought with Compass







