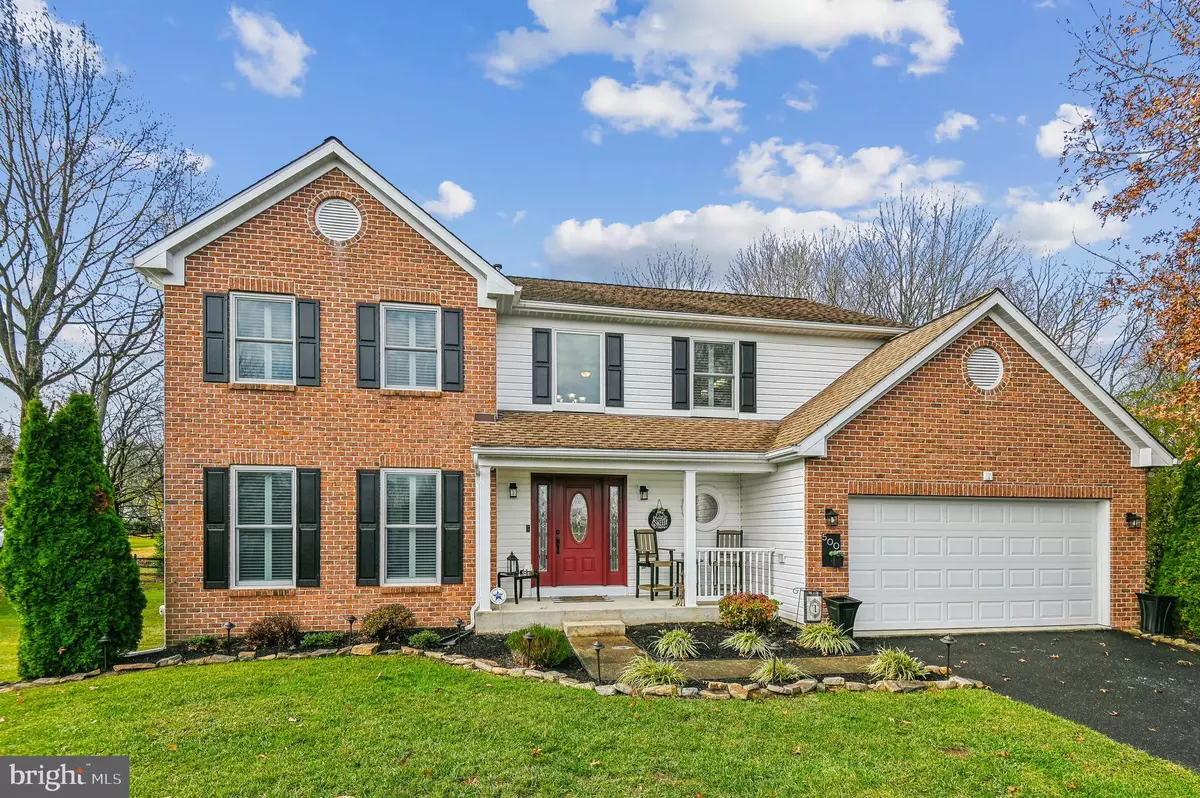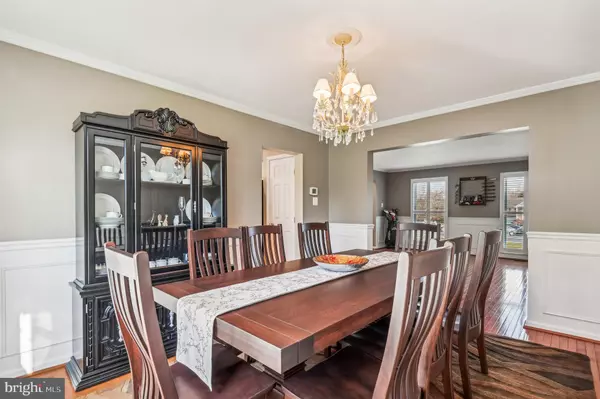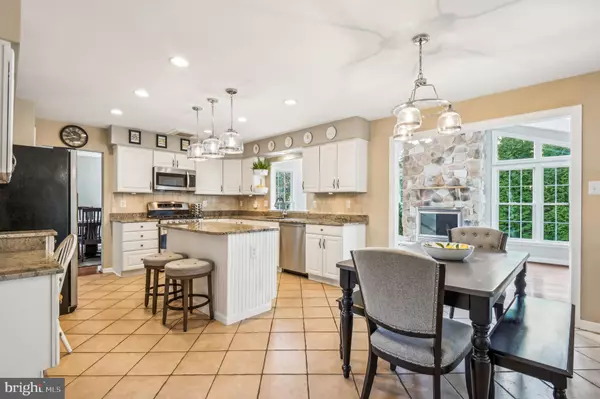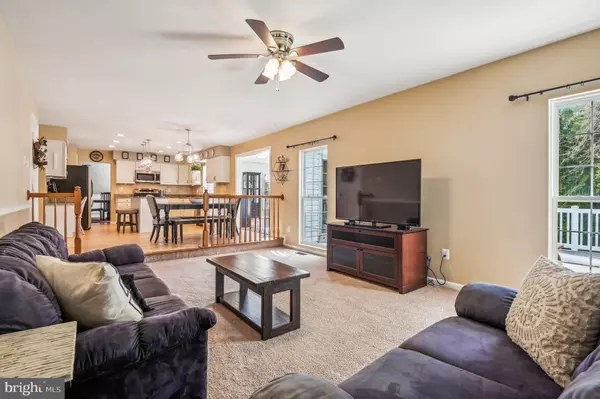$656,000
$639,900
2.5%For more information regarding the value of a property, please contact us for a free consultation.
4 Beds
4 Baths
3,856 SqFt
SOLD DATE : 12/30/2024
Key Details
Sold Price $656,000
Property Type Single Family Home
Sub Type Detached
Listing Status Sold
Purchase Type For Sale
Square Footage 3,856 sqft
Price per Sqft $170
Subdivision Kings Charter
MLS Listing ID MDHR2038004
Sold Date 12/30/24
Style Colonial
Bedrooms 4
Full Baths 2
Half Baths 2
HOA Fees $12/ann
HOA Y/N Y
Abv Grd Liv Area 2,756
Originating Board BRIGHT
Year Built 1996
Annual Tax Amount $5,102
Tax Year 2024
Lot Size 0.319 Acres
Acres 0.32
Property Description
Step into this inviting porch front home nestled on a .32-acre lot at the end of a cul-de-sac. The 2-story foyer sets the tone with hardwood floors that flow through the living room and dining room which are accented with custom wood trim and crown molding. The centerpiece of the home is the kitchen, complete with stainless appliances, granite countertops, white cabinets, a center island, and a casual eating area. The tile floor makes for easy cleanup, and the open layout flows seamlessly into the family room. The rear sunroom features hardwood floors, a vaulted ceiling with skylights and a beautiful stone fireplace.The sliding glass doors lead to the deck which overlooks the backyard. This area is a true retreat featuring a paver patio with a built-in fire pit, a serene fish pond, and lovely landscaping. There's even an integrated storage garage under the deck providing a place for all your outdoor equipment.
Continuing back into the home, the upper level features a primary bedroom with hardwood floors, recessed lighting, and a large walk-in closet. The ensuite bathroom features custom tile work, dual vanities, a jetted tub, and a glass-enclosed shower. This level is completed with three additional bedrooms and a hall bathroom .
The walk-out lower level, with it's tile floor, is perfect for relaxing and entertaining, with a spacious recreation room, a media room with recliners, a half bath, and plenty of storage. There is also access to the rear storage garage.
This home truly has it all – comfort, style, and space for your family to enjoy. Don't miss the opportunity to make it yours!
Location
State MD
County Harford
Zoning R2
Rooms
Other Rooms Living Room, Dining Room, Primary Bedroom, Bedroom 2, Bedroom 3, Bedroom 4, Kitchen, Game Room, Family Room, Foyer, Sun/Florida Room, Laundry, Recreation Room, Storage Room, Media Room, Primary Bathroom, Full Bath, Half Bath
Basement Walkout Level, Fully Finished, Sump Pump
Interior
Hot Water Natural Gas
Heating Forced Air
Cooling Ceiling Fan(s), Central A/C
Flooring Hardwood, Carpet, Ceramic Tile
Fireplaces Number 1
Fireplaces Type Gas/Propane, Fireplace - Glass Doors, Stone
Fireplace Y
Window Features Double Pane,Screens
Heat Source Natural Gas
Laundry Main Floor
Exterior
Exterior Feature Porch(es), Deck(s), Patio(s)
Parking Features Garage - Front Entry
Garage Spaces 6.0
Water Access N
Roof Type Asphalt,Shingle
Accessibility Other
Porch Porch(es), Deck(s), Patio(s)
Attached Garage 2
Total Parking Spaces 6
Garage Y
Building
Lot Description Cul-de-sac, Landscaping, Pond, Level, Rear Yard
Story 3
Foundation Concrete Perimeter
Sewer Public Sewer
Water Public
Architectural Style Colonial
Level or Stories 3
Additional Building Above Grade, Below Grade
New Construction N
Schools
School District Harford County Public Schools
Others
HOA Fee Include Common Area Maintenance,Management
Senior Community No
Tax ID 1301279106
Ownership Fee Simple
SqFt Source Assessor
Security Features Security System
Special Listing Condition Standard
Read Less Info
Want to know what your home might be worth? Contact us for a FREE valuation!

Our team is ready to help you sell your home for the highest possible price ASAP

Bought with Emily McGann • Compass







