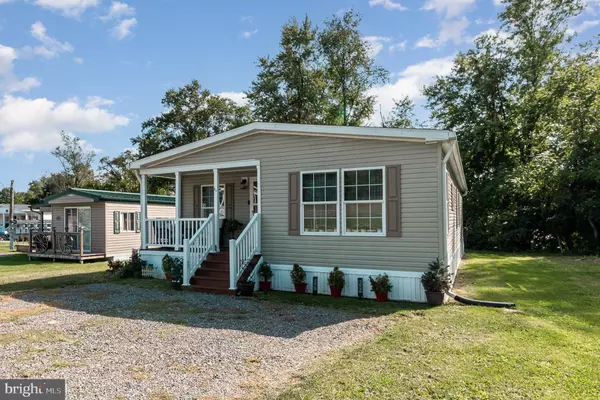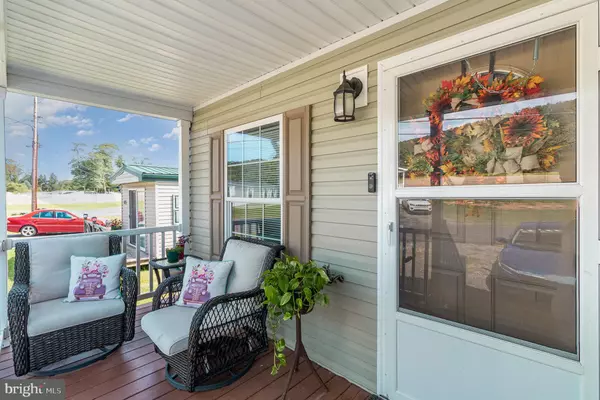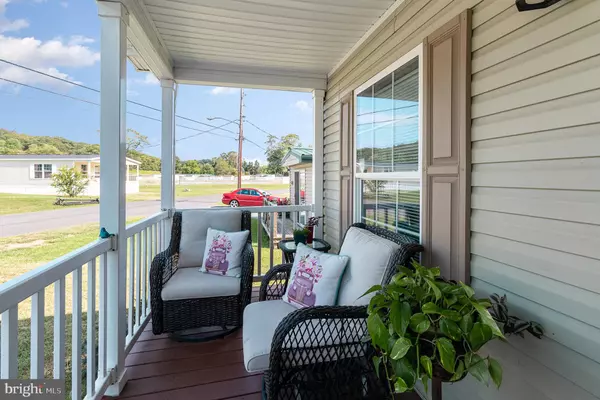$108,000
$115,000
6.1%For more information regarding the value of a property, please contact us for a free consultation.
3 Beds
2 Baths
1,493 SqFt
SOLD DATE : 12/18/2024
Key Details
Sold Price $108,000
Property Type Manufactured Home
Sub Type Manufactured
Listing Status Sold
Purchase Type For Sale
Square Footage 1,493 sqft
Price per Sqft $72
Subdivision None Available
MLS Listing ID PADA2037878
Sold Date 12/18/24
Style Ranch/Rambler
Bedrooms 3
Full Baths 2
HOA Y/N N
Abv Grd Liv Area 1,493
Originating Board BRIGHT
Year Built 2022
Annual Tax Amount $1,310
Tax Year 2023
Property Description
Welcome Home to 52 N Elmer Avenue. This inviting 3-bedroom, 2-bathroom Hudson Double by Eagle River isn't just a house—it's a place to create lasting memories. From the moment you arrive, the charming front porch welcomes you to sit, unwind, and savor peaceful evenings.
Step inside, where an abundance of natural light fills the spacious, open-concept living area, offering the perfect backdrop for cozy gatherings or lively dinner parties. The beautifully crafted kitchen, with its warm wood cabinetry and central island, is the heart of the home—a space where meals are shared, stories are told, and laughter echoes.
Retreat to your serene primary bedroom, complete with an ensuite bath designed for relaxation. The soaking tub beckons you after a long day, while the separate shower offers ease and convenience. Two additional bedrooms are perfect for a growing family, home office, or guest space, making this home as flexible as it is comfortable.
This property also has valuable extras that make it stand out—the propane tanks are owned, rather than leased, saving the new owner additional expenses that most homes in the park incur. Additionally, the seller has invested in a professional leaf guard system that was installed at a cost of several thousand dollars, ensuring low-maintenance living and protecting the home from seasonal debris.
Located in a quiet, close-knit community, 52 N Elmer offers more than just a place to live—it's where you can slow down, breathe deeply, and enjoy the simpler things in life. Whether it's enjoying coffee on the porch, hosting friends in your beautiful kitchen, or relaxing in your peaceful sanctuary of a bedroom, this home is ready for its next chapter with you.
Location
State PA
County Dauphin
Area Halifax Twp (14029)
Zoning MOBILE HOME PARK
Rooms
Other Rooms Living Room, Dining Room, Primary Bedroom, Bedroom 2, Bedroom 3, Kitchen
Main Level Bedrooms 3
Interior
Hot Water Propane
Heating Forced Air
Cooling Central A/C
Equipment Built-In Microwave, Dishwasher, Exhaust Fan, Oven/Range - Gas, Range Hood, Refrigerator, Stove, Water Heater
Furnishings No
Fireplace N
Appliance Built-In Microwave, Dishwasher, Exhaust Fan, Oven/Range - Gas, Range Hood, Refrigerator, Stove, Water Heater
Heat Source Propane - Owned
Exterior
Garage Spaces 2.0
Water Access N
Accessibility None
Total Parking Spaces 2
Garage N
Building
Story 1
Sewer Private Sewer
Water Community
Architectural Style Ranch/Rambler
Level or Stories 1
Additional Building Above Grade
New Construction N
Schools
High Schools Halifax Area
School District Halifax Area
Others
Pets Allowed Y
Senior Community No
Tax ID 29-001-004-008-0001
Ownership Ground Rent
SqFt Source Estimated
Acceptable Financing Conventional, Cash
Listing Terms Conventional, Cash
Financing Conventional,Cash
Special Listing Condition Standard
Pets Allowed Cats OK, Dogs OK, Breed Restrictions, Size/Weight Restriction, Pet Addendum/Deposit
Read Less Info
Want to know what your home might be worth? Contact us for a FREE valuation!

Our team is ready to help you sell your home for the highest possible price ASAP

Bought with JANICE WHEELER • Coldwell Banker Realty







