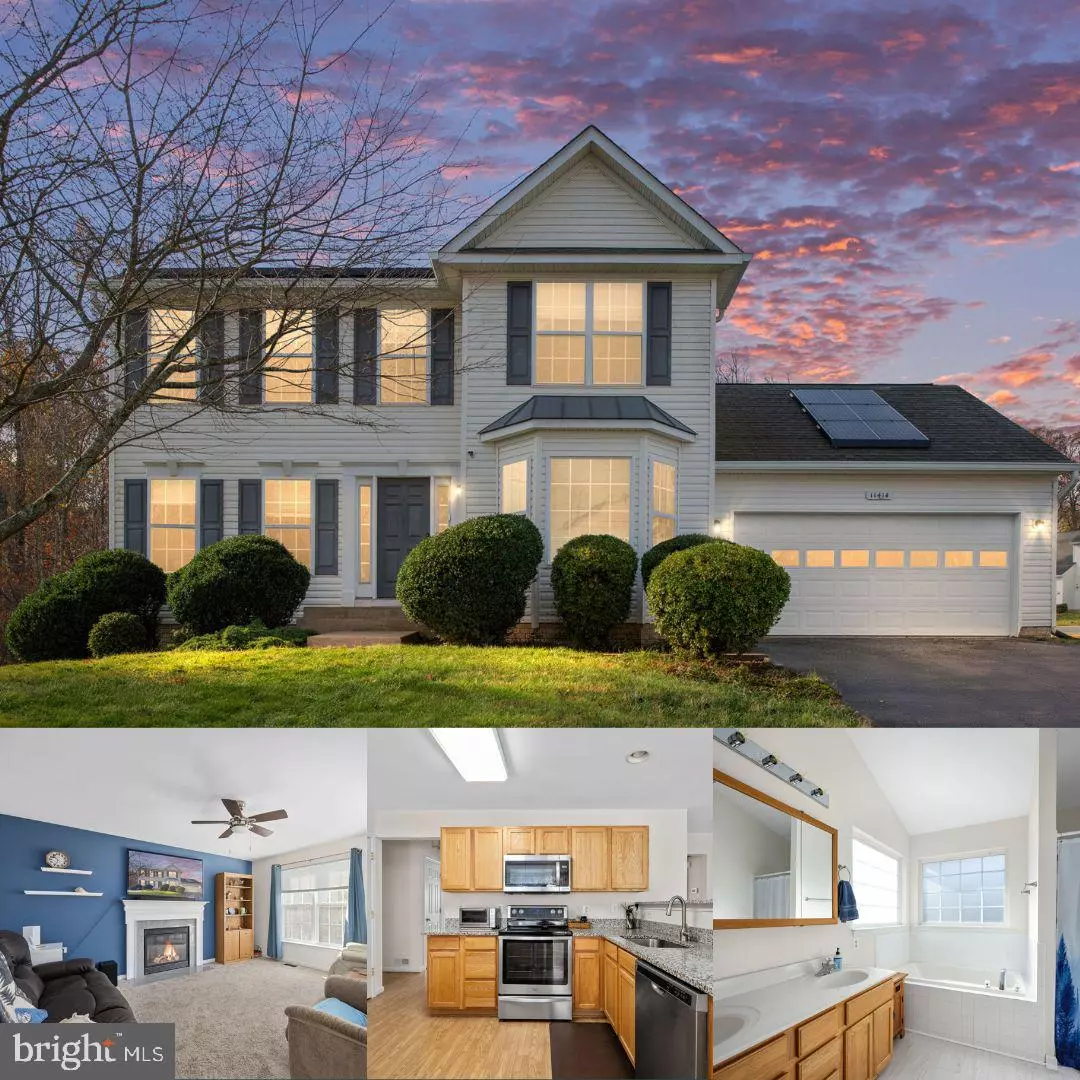$484,550
$480,000
0.9%For more information regarding the value of a property, please contact us for a free consultation.
4 Beds
3 Baths
1,928 SqFt
SOLD DATE : 12/30/2024
Key Details
Sold Price $484,550
Property Type Single Family Home
Sub Type Detached
Listing Status Sold
Purchase Type For Sale
Square Footage 1,928 sqft
Price per Sqft $251
Subdivision Salem Fields
MLS Listing ID VASP2028986
Sold Date 12/30/24
Style Colonial
Bedrooms 4
Full Baths 2
Half Baths 1
HOA Fees $76/mo
HOA Y/N Y
Abv Grd Liv Area 1,928
Originating Board BRIGHT
Year Built 2005
Annual Tax Amount $2,452
Tax Year 2022
Lot Size 0.332 Acres
Acres 0.33
Property Description
**Solar loan to be assumed at a 2.99% interest rate.** Nestled on a picturesque corner lot backing to serene trees, this well-maintained home combines modern updates with timeless charm. The first floor offers a large office with barn doors, a formal dining room, and a spacious family room that flows into an open kitchen—a cook's dream! Enjoy ample counter space, stainless steel appliances, granite countertops, and abundant cabinetry. The living room opens to a backyard oasis featuring a deck/patio, perfect for outdoor gatherings and relaxing evenings. A convenient half bath completes the main level. Upstairs, find four generously sized bedrooms and two full baths, including a stunning primary suite with vaulted ceilings, a walk-in closet, and a luxurious bathroom boasting a soaking tub and walk-in shower. The basement is prepped for finishing, offering endless possibilities for recreation or additional living space. Recent updates include new HVAC (2022), upgraded insulation (2021), rewired basement electrical, ceiling fans in multiple rooms, and a beautifully added backyard patio and porch (2023). Updated flooring in the primary bath (2024) enhances the home's modern appeal. Solar Panels were installed in 2022, giving you the benefit of significantly lower electricity bills. Located near historical landmarks, scenic hiking trails, top-notch dining, shopping, and a dog park with excellent daycare options, this property offers the perfect blend of comfort, convenience, and outdoor living. Don't miss out on this beautiful home- Schedule your showing today!
Location
State VA
County Spotsylvania
Zoning P3
Rooms
Other Rooms Living Room, Dining Room, Kitchen, Laundry, Office
Basement Full, Unfinished, Walkout Stairs
Interior
Interior Features Window Treatments, Ceiling Fan(s), Air Filter System, Floor Plan - Open, Combination Kitchen/Dining, Store/Office, Family Room Off Kitchen, Bathroom - Soaking Tub, Bathroom - Tub Shower, Bathroom - Walk-In Shower, Breakfast Area, Carpet, Dining Area, Floor Plan - Traditional, Formal/Separate Dining Room, Kitchen - Table Space, Pantry, Primary Bath(s), Upgraded Countertops, Walk-in Closet(s), Wood Floors, Other
Hot Water Natural Gas
Heating Forced Air, Heat Pump(s)
Cooling Ceiling Fan(s), Central A/C, Heat Pump(s)
Flooring Carpet, Hardwood, Other
Fireplaces Number 1
Fireplaces Type Gas/Propane
Equipment Built-In Microwave, Washer, Dryer, Dishwasher, Disposal, Refrigerator, Icemaker, Stove
Fireplace Y
Appliance Built-In Microwave, Washer, Dryer, Dishwasher, Disposal, Refrigerator, Icemaker, Stove
Heat Source Natural Gas
Laundry Has Laundry
Exterior
Exterior Feature Deck(s), Patio(s)
Parking Features Garage Door Opener, Garage - Front Entry, Inside Access
Garage Spaces 2.0
Amenities Available Club House, Jog/Walk Path, Pool - Outdoor, Tennis Courts, Tot Lots/Playground
Water Access N
Roof Type Composite,Shingle
Accessibility Other
Porch Deck(s), Patio(s)
Attached Garage 2
Total Parking Spaces 2
Garage Y
Building
Story 3
Foundation Other
Sewer Public Sewer
Water Public
Architectural Style Colonial
Level or Stories 3
Additional Building Above Grade, Below Grade
New Construction N
Schools
Elementary Schools Smith Station
Middle Schools Freedom
High Schools Chancellor
School District Spotsylvania County Public Schools
Others
HOA Fee Include Pool(s),Snow Removal,Trash
Senior Community No
Tax ID 22T34-340-
Ownership Fee Simple
SqFt Source Assessor
Special Listing Condition Standard
Read Less Info
Want to know what your home might be worth? Contact us for a FREE valuation!

Our team is ready to help you sell your home for the highest possible price ASAP

Bought with Carlos A. Pichardo • CAP Real Estate, LLC







