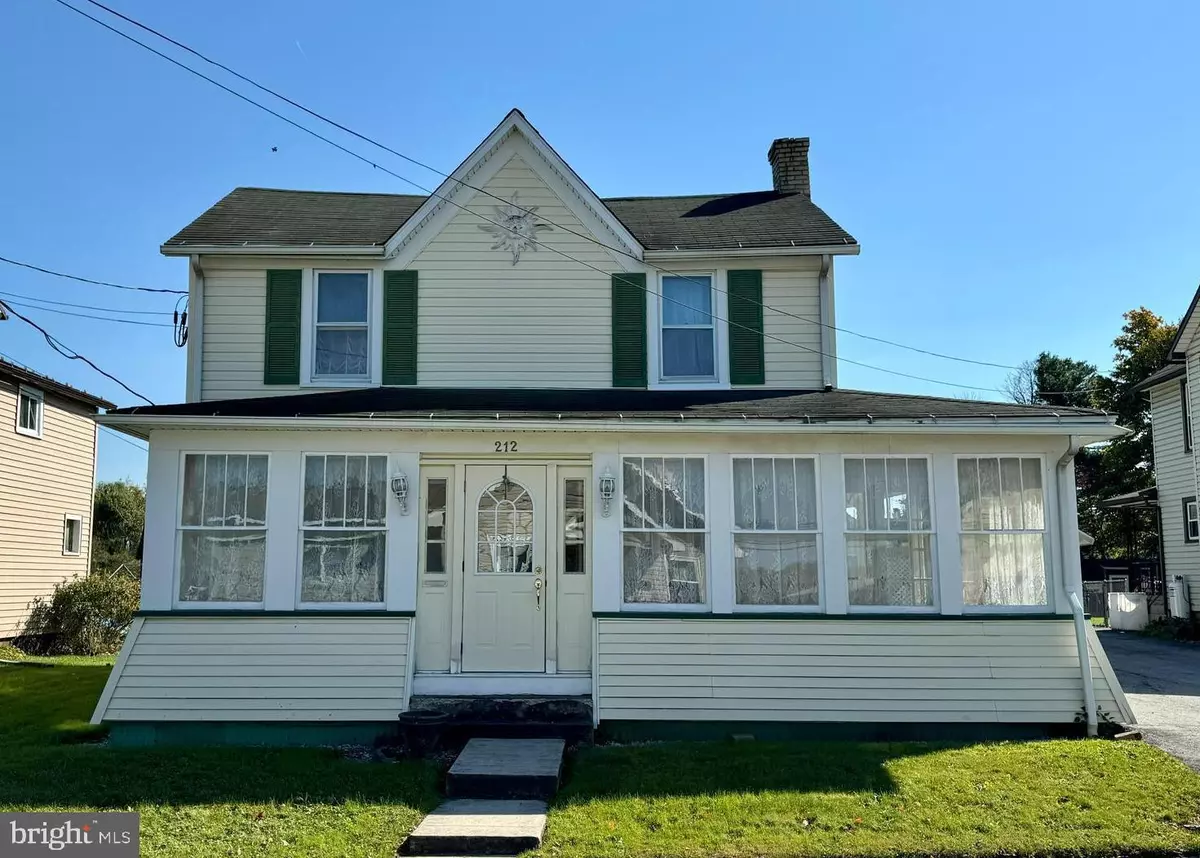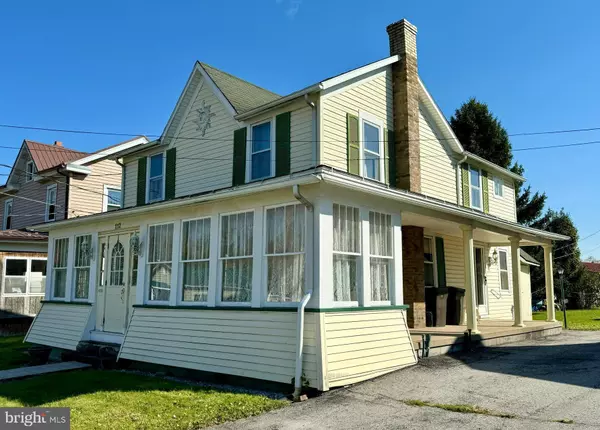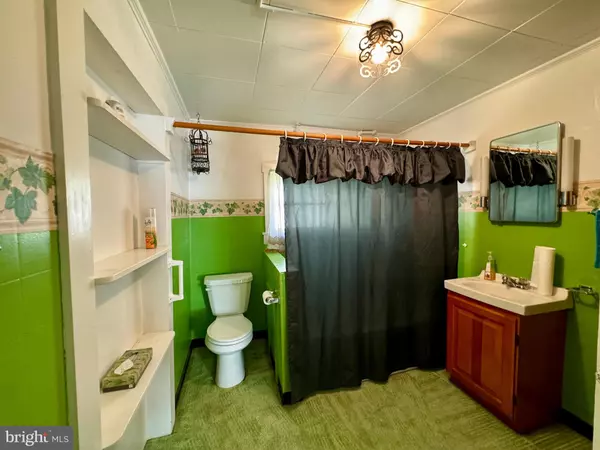$120,000
$125,000
4.0%For more information regarding the value of a property, please contact us for a free consultation.
4 Beds
2 Baths
1,604 SqFt
SOLD DATE : 01/10/2025
Key Details
Sold Price $120,000
Property Type Single Family Home
Sub Type Detached
Listing Status Sold
Purchase Type For Sale
Square Footage 1,604 sqft
Price per Sqft $74
Subdivision None Available
MLS Listing ID PACE2512148
Sold Date 01/10/25
Style Colonial
Bedrooms 4
Full Baths 2
HOA Y/N N
Abv Grd Liv Area 1,604
Originating Board BRIGHT
Year Built 1890
Annual Tax Amount $1,481
Tax Year 2022
Lot Size 0.500 Acres
Acres 0.5
Lot Dimensions 0.00 x 0.00
Property Description
Come see the warmth of this 4 bedroom, 2 bath home in Centre County. Feel like comfort from the moment you enter. Centrally located to many amenities and shopping in Philipsburg. Step inside to find a spacious kitchen with unique wooden cabinets. A second living room or home office is on the main floor off the sunroom. A full bath on each floor. The spacious bedrooms and baths provide ample space for family, friends, or even a hobby room. Outside, the flat yard is perfect for gardening hanging out by the pool, or cozy evenings on the porch . Whether you're looking for a peaceful retreat or an exciting , this home offers endless potential and a welcoming atmosphere that you won't want to miss. Embrace the charm and create your next chapter in this delightful, character-filled home!
Location
State PA
County Centre
Area Rush Twp (16405)
Zoning R
Rooms
Other Rooms Living Room, Bedroom 2, Bedroom 3, Bedroom 4, Kitchen, Bedroom 1, Bathroom 1, Bathroom 2
Basement Unfinished
Interior
Interior Features Built-Ins, Carpet, Dining Area, Entry Level Bedroom, Family Room Off Kitchen, Floor Plan - Traditional
Hot Water Electric
Heating Radiator, Hot Water
Cooling None
Fireplaces Number 2
Fireplaces Type Electric
Equipment Dryer, Microwave, Oven - Double
Fireplace Y
Appliance Dryer, Microwave, Oven - Double
Heat Source Oil, Electric
Laundry Main Floor
Exterior
Exterior Feature Patio(s), Enclosed
Pool Above Ground
Utilities Available Cable TV
Water Access N
Roof Type Shingle
Accessibility None
Porch Patio(s), Enclosed
Garage N
Building
Story 2
Foundation Block
Sewer Public Sewer
Water Public
Architectural Style Colonial
Level or Stories 2
Additional Building Above Grade, Below Grade
New Construction N
Schools
School District Philipsburg-Osceola Area
Others
Senior Community No
Tax ID 05-027B,029-,0000-
Ownership Fee Simple
SqFt Source Assessor
Special Listing Condition Standard
Read Less Info
Want to know what your home might be worth? Contact us for a FREE valuation!

Our team is ready to help you sell your home for the highest possible price ASAP

Bought with Marc Mcmaster • RE/MAX Centre Realty







