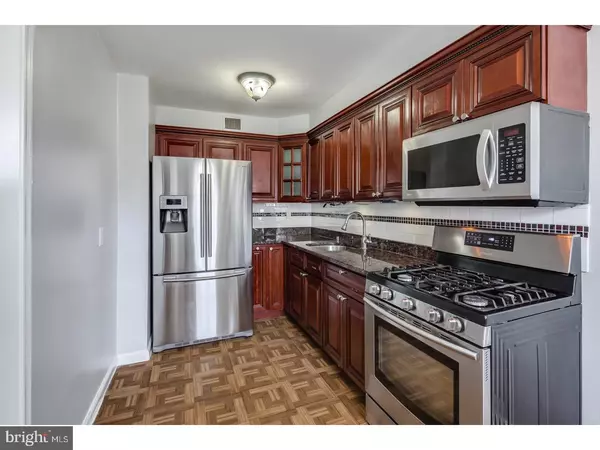$183,200
$179,900
1.8%For more information regarding the value of a property, please contact us for a free consultation.
3 Beds
4 Baths
1,328 SqFt
SOLD DATE : 07/16/2018
Key Details
Sold Price $183,200
Property Type Townhouse
Sub Type Interior Row/Townhouse
Listing Status Sold
Purchase Type For Sale
Square Footage 1,328 sqft
Price per Sqft $137
Subdivision East Oak Lane
MLS Listing ID 1001918554
Sold Date 07/16/18
Style AirLite
Bedrooms 3
Full Baths 2
Half Baths 2
HOA Y/N N
Abv Grd Liv Area 1,328
Originating Board TREND
Year Built 1957
Annual Tax Amount $2,035
Tax Year 2018
Lot Size 1,728 Sqft
Acres 0.04
Lot Dimensions 18X96
Property Description
Simply beautiful townhome in the well desired Melrose Park section of East Oak Lane. Manicured exterior complimenting the exquisite interior! Gorgeous hardwood floors throughout and freshly painted walls in an inviting neutral decor. Delightful new kitchen with granite counters, top of the line stainless steel appliances including refrigerator with water and ice dispenser, designer cabinets and charming backsplash. This home has 4 baths!!!! The main level has a half bath that provides wonderful convenience. This bath has been updated with all new designer fixtures and new ceramic tile flooring. The upper level features 3 spacious bedrooms and 2 full baths. The Master bedroom is a very inviting space with 2 large closets and its own private bath with new fixtures as well. The center hall bath is upgraded with a beautiful ceramic tile and a wide vanity. The lower level is completely finished with new plush carpet , freshly painted wall and an newly updated half bath. The lower level has separate laundry area with a washer and dryer included with the house. Many super highlights throughout!!!! Delightful neighborhood and an exquisite home!!!!
Location
State PA
County Philadelphia
Area 19120 (19120)
Zoning RSA5
Rooms
Other Rooms Living Room, Dining Room, Primary Bedroom, Bedroom 2, Kitchen, Family Room, Bedroom 1
Basement Partial
Interior
Interior Features Kitchen - Eat-In
Hot Water Natural Gas
Heating Gas
Cooling Central A/C
Fireplace N
Heat Source Natural Gas
Laundry Basement
Exterior
Garage Spaces 2.0
Water Access N
Accessibility None
Attached Garage 1
Total Parking Spaces 2
Garage Y
Building
Story 2
Sewer Public Sewer
Water Public
Architectural Style AirLite
Level or Stories 2
Additional Building Above Grade
New Construction N
Schools
School District The School District Of Philadelphia
Others
Senior Community No
Tax ID 611393000
Ownership Fee Simple
Acceptable Financing Conventional, VA, FHA 203(b)
Listing Terms Conventional, VA, FHA 203(b)
Financing Conventional,VA,FHA 203(b)
Read Less Info
Want to know what your home might be worth? Contact us for a FREE valuation!

Our team is ready to help you sell your home for the highest possible price ASAP

Bought with Victoria Foggy-Taylor • RE/MAX Services







