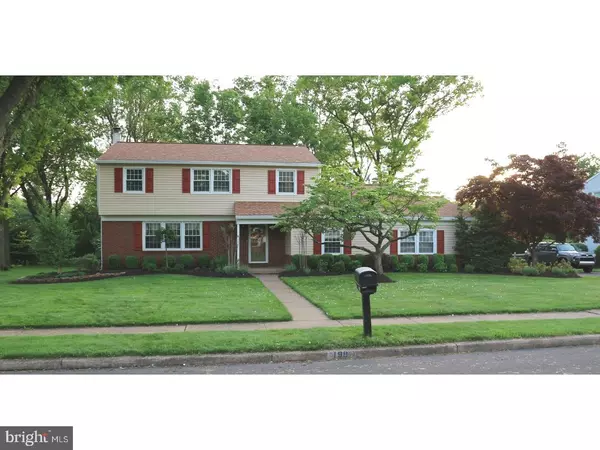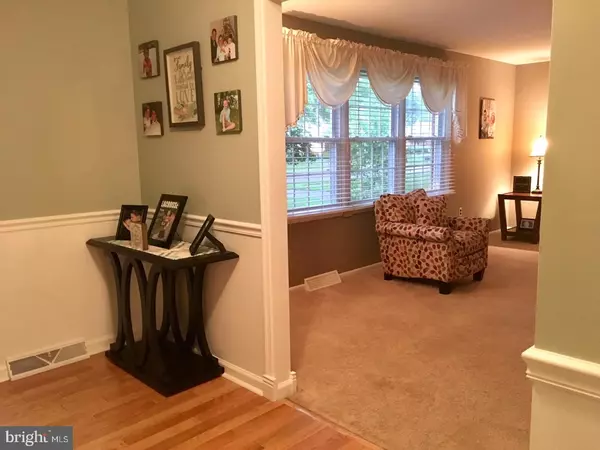$435,000
$439,000
0.9%For more information regarding the value of a property, please contact us for a free consultation.
4 Beds
3 Baths
2,316 SqFt
SOLD DATE : 07/20/2018
Key Details
Sold Price $435,000
Property Type Single Family Home
Sub Type Detached
Listing Status Sold
Purchase Type For Sale
Square Footage 2,316 sqft
Price per Sqft $187
Subdivision Valleywood
MLS Listing ID 1001548396
Sold Date 07/20/18
Style Colonial
Bedrooms 4
Full Baths 2
Half Baths 1
HOA Y/N N
Abv Grd Liv Area 2,316
Originating Board TREND
Year Built 1968
Annual Tax Amount $7,423
Tax Year 2018
Lot Size 0.470 Acres
Acres 0.47
Lot Dimensions 110X186
Property Description
Don't miss your opportunity to own this gorgeous and very special, immaculately-kept home! This tastefully upgraded and beautifully maintained brick and vinyl-sided Colonial home is proudly presented with an ideal spacious and bright floor plan, with 4 Bedrooms, 2 1/2 baths, a two-car side-turned garage with newer door, a gas fireplace with convenient remote in the Family Room, a partially finished basement with an Office/Den, and a spectacular .47 acre lot! It features pristine professionally landscaped and perfectly manicured grounds abound, a glorious backyard with a large patio, special added lighting, mature trees and plantings and meticulous carved gardens, for you to relax and enjoy the view! A newer garden shed, with double doors, is the perfect place for your lawn equipment. You'll love the beautifully Remodeled Kitchen, filled with everything you will need and a bright and sunny Breakfast area to gather! It also boasts stunning Remodeled Baths, fresh soft paint colors, moldings, hardwood flooring in the Kitchen and entrance hall, ceramic tiled flooring and pristine neutral wall-to-wall carpeting. Enjoy abundant closet and storage space and lots of windows! Large 1st Flr Laundry Rm with included washer and dryer (in "as is condition") and a convenient laundry shute from the MBR closet. This location is an ideal close proximity to major roads and highways and close to Yardley Boro, with its quaint shops, restaurants, train, tow path by the canal and MORE! Proudly part of the award winning Pennsbury School District! SHOWINGS BEGIN AT 12:00 PM on Friday May 25th!
Location
State PA
County Bucks
Area Lower Makefield Twp (10120)
Zoning R2
Rooms
Other Rooms Living Room, Dining Room, Primary Bedroom, Bedroom 2, Bedroom 3, Kitchen, Family Room, Bedroom 1, Laundry, Other, Attic
Basement Full
Interior
Interior Features Primary Bath(s), Kitchen - Island, Stall Shower, Kitchen - Eat-In
Hot Water Electric
Heating Oil, Heat Pump - Oil BackUp, Forced Air
Cooling Central A/C
Flooring Wood, Fully Carpeted, Tile/Brick
Fireplaces Number 1
Fireplaces Type Brick, Gas/Propane
Equipment Built-In Range, Oven - Self Cleaning, Dishwasher, Disposal, Built-In Microwave
Fireplace Y
Window Features Bay/Bow,Replacement
Appliance Built-In Range, Oven - Self Cleaning, Dishwasher, Disposal, Built-In Microwave
Heat Source Oil
Laundry Main Floor
Exterior
Exterior Feature Patio(s)
Parking Features Inside Access, Garage Door Opener
Garage Spaces 2.0
Utilities Available Cable TV
Water Access N
Roof Type Pitched,Shingle
Accessibility None
Porch Patio(s)
Attached Garage 2
Total Parking Spaces 2
Garage Y
Building
Lot Description Level, Open, Front Yard, Rear Yard, SideYard(s)
Story 2
Foundation Brick/Mortar
Sewer Public Sewer
Water Public
Architectural Style Colonial
Level or Stories 2
Additional Building Above Grade
New Construction N
Schools
Elementary Schools Eleanor Roosevelt
Middle Schools Pennwood
High Schools Pennsbury
School District Pennsbury
Others
Senior Community No
Tax ID 20-049-272
Ownership Fee Simple
Acceptable Financing Conventional, VA
Listing Terms Conventional, VA
Financing Conventional,VA
Read Less Info
Want to know what your home might be worth? Contact us for a FREE valuation!

Our team is ready to help you sell your home for the highest possible price ASAP

Bought with Patricia A Luszczak • Keller Williams Real Estate - Bensalem







