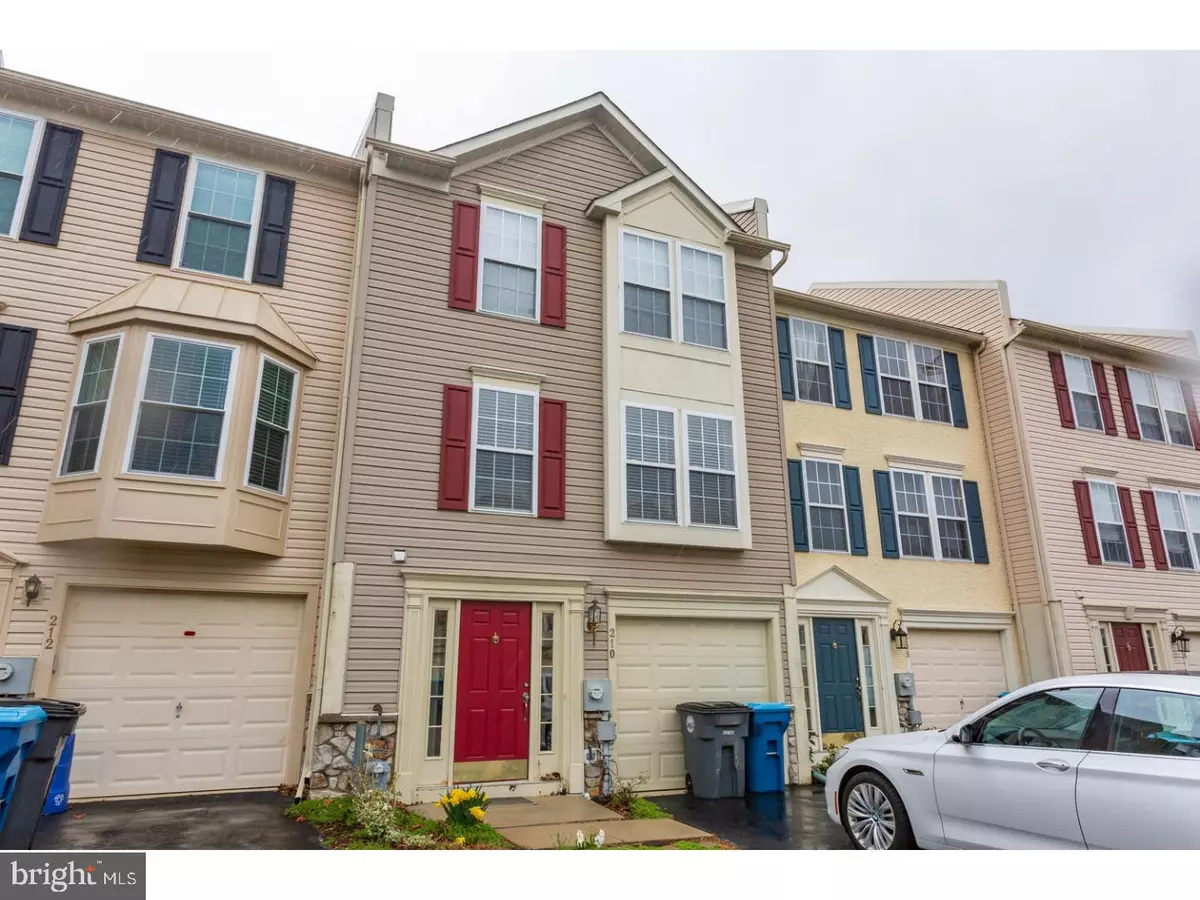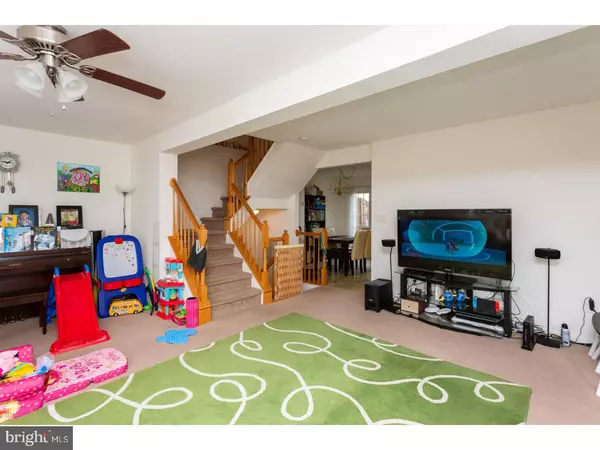$262,000
$277,900
5.7%For more information regarding the value of a property, please contact us for a free consultation.
3 Beds
3 Baths
1,268 SqFt
SOLD DATE : 07/31/2018
Key Details
Sold Price $262,000
Property Type Townhouse
Sub Type Interior Row/Townhouse
Listing Status Sold
Purchase Type For Sale
Square Footage 1,268 sqft
Price per Sqft $206
Subdivision Village Of Fern H
MLS Listing ID 1000432366
Sold Date 07/31/18
Style Colonial
Bedrooms 3
Full Baths 2
Half Baths 1
HOA Fees $50/qua
HOA Y/N Y
Abv Grd Liv Area 1,268
Originating Board TREND
Year Built 2002
Annual Tax Amount $4,311
Tax Year 2018
Lot Size 600 Sqft
Acres 0.01
Lot Dimensions 0 X 0
Property Description
BACK ON THE MARKET WITH A NEW PRICE! Seller has recent Inspection reports for review and will give credit towards repairs. Lovely 3 BR/2.5 BA townhouse in West Chester area.....convenient to most major work routes and minutes from downtown West Chester Borough. This 3-story home is neutrally decorated, bright and spacious with lower level family room/office with slider to yard. The main level boasts a large great room, eat-in kitchen with slider to very private deck- the only one this side of the neighborhood! Upstairs you'll find vaulted ceilings in all 3 bedrooms & 2 spacious bathrooms. Close to 202, 3 & Paoli Pike for easy commute. 2 minute drive to shopping at Turner Square & West Goshen Shopping Center. Walking distance to Fern Hill Elementary School & West Goshen Park. This Location couldn't be any better!! Make your appointment today! Sellers are motivated and quick settlement can be accommodated!
Location
State PA
County Chester
Area West Goshen Twp (10352)
Zoning R3
Rooms
Other Rooms Living Room, Dining Room, Primary Bedroom, Bedroom 2, Kitchen, Family Room, Bedroom 1, Laundry
Basement Full
Interior
Interior Features Primary Bath(s), Kitchen - Island, Butlers Pantry, Dining Area
Hot Water Natural Gas
Heating Gas, Forced Air
Cooling Central A/C
Flooring Fully Carpeted, Vinyl
Equipment Dishwasher, Disposal, Built-In Microwave
Fireplace N
Appliance Dishwasher, Disposal, Built-In Microwave
Heat Source Natural Gas
Laundry Lower Floor
Exterior
Exterior Feature Deck(s)
Garage Spaces 3.0
Utilities Available Cable TV
Water Access N
Roof Type Shingle
Accessibility None
Porch Deck(s)
Attached Garage 1
Total Parking Spaces 3
Garage Y
Building
Story 3+
Sewer Public Sewer
Water Public
Architectural Style Colonial
Level or Stories 3+
Additional Building Above Grade
Structure Type Cathedral Ceilings
New Construction N
Schools
School District West Chester Area
Others
HOA Fee Include Common Area Maintenance,Lawn Maintenance,Snow Removal
Senior Community No
Tax ID 52-03 -0174.01M0
Ownership Fee Simple
Acceptable Financing Conventional, VA, FHA 203(b)
Listing Terms Conventional, VA, FHA 203(b)
Financing Conventional,VA,FHA 203(b)
Read Less Info
Want to know what your home might be worth? Contact us for a FREE valuation!

Our team is ready to help you sell your home for the highest possible price ASAP

Bought with Diane G Colburn • BHHS Fox & Roach-Exton







