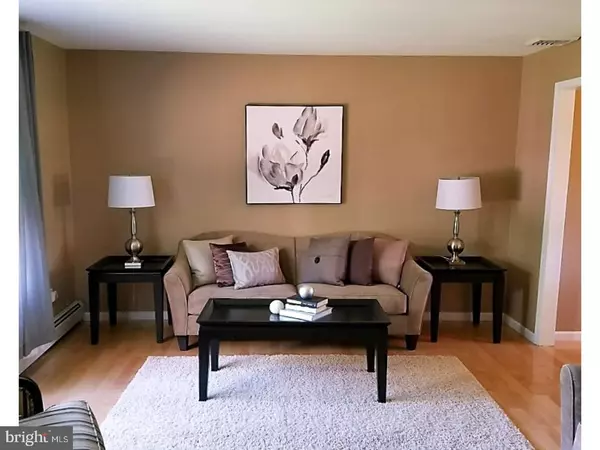$360,000
$360,000
For more information regarding the value of a property, please contact us for a free consultation.
4 Beds
3 Baths
2,288 SqFt
SOLD DATE : 08/16/2018
Key Details
Sold Price $360,000
Property Type Single Family Home
Sub Type Detached
Listing Status Sold
Purchase Type For Sale
Square Footage 2,288 sqft
Price per Sqft $157
Subdivision Oakland Farms
MLS Listing ID 1001544476
Sold Date 08/16/18
Style Colonial
Bedrooms 4
Full Baths 2
Half Baths 1
HOA Y/N N
Abv Grd Liv Area 2,288
Originating Board TREND
Year Built 1977
Annual Tax Amount $7,447
Tax Year 2018
Lot Size 0.515 Acres
Acres 0.51
Lot Dimensions 93
Property Description
Beautifully updated, and impeccably maintained by the original owners this colonial home, located in a cul-de-sac, sits on a half acre in Oakland Farms. As soon as you pull up you'll be wowed by the meticulously groomed yard and then... through the new front door enter to the large foyer, you are greeted by beautiful hardwood floors which flow into the sizeable formal living and dining rooms. Perfect for entertaining, the eat in kitchen features crown molding, a new electric range and Corian countertops. The kitchen is open to a spacious family room with a brick accent wall with built in fireplace, beautiful engineered hardwood floors and French doors that lead to a spacious sunroom overlooking the tranquil and private back yard. A powder room and laundry/mud room with wash tub are also conveniently located on the main floor. Upstairs you will find the master bedroom with ensuite and large walk in closet. Three more generous sized bedrooms and a full hall bath with linen closet complete this floor. There is also a fully floored attic and partial unfinished basement with plenty of storage as well. Nothing to do but move in to this charming home! Request your showing today! Featuring 4 bedrooms, 2.5 baths and a 2 car garage, this home has been updated to included NEWER: windows w/ warranty, roof w/ extended manufacturer 20 year system plus warranty, 22 kilowatt whole house generator w/ 5 year warranty extension, lifetime guarantee pest & termite agreement, oil tank located in basement, vinyl siding, pellet hot stove, gutter guards, front door, driveway & apron, outdoor shed, security system and much, much more!
Location
State PA
County Montgomery
Area West Norriton Twp (10663)
Zoning R2
Rooms
Other Rooms Living Room, Dining Room, Primary Bedroom, Bedroom 2, Bedroom 3, Kitchen, Family Room, Bedroom 1, Other, Attic
Basement Partial, Unfinished
Interior
Interior Features Primary Bath(s), Kitchen - Eat-In
Hot Water S/W Changeover
Heating Oil, Hot Water
Cooling Central A/C
Flooring Wood, Fully Carpeted, Vinyl
Fireplaces Number 1
Fireplaces Type Brick
Equipment Dishwasher, Disposal
Fireplace Y
Appliance Dishwasher, Disposal
Heat Source Oil
Laundry Main Floor
Exterior
Garage Spaces 2.0
Water Access N
Accessibility None
Attached Garage 2
Total Parking Spaces 2
Garage Y
Building
Story 2
Sewer Public Sewer
Water Public
Architectural Style Colonial
Level or Stories 2
Additional Building Above Grade
New Construction N
Schools
School District Norristown Area
Others
Senior Community No
Tax ID 63-00-07979-004
Ownership Fee Simple
Security Features Security System
Acceptable Financing Conventional, VA, FHA 203(b)
Listing Terms Conventional, VA, FHA 203(b)
Financing Conventional,VA,FHA 203(b)
Read Less Info
Want to know what your home might be worth? Contact us for a FREE valuation!

Our team is ready to help you sell your home for the highest possible price ASAP

Bought with Christopher Liccketto • Keller Williams Real Estate-Conshohocken







