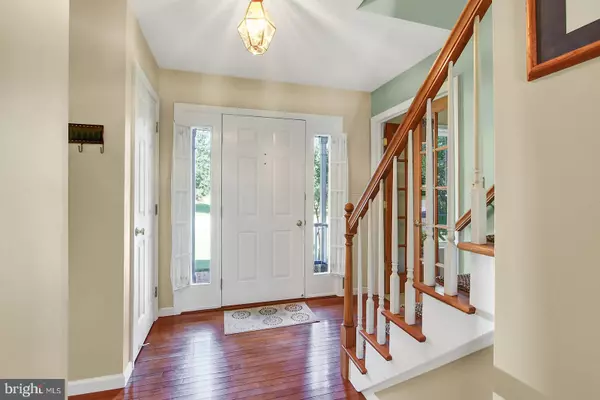$254,900
$257,000
0.8%For more information regarding the value of a property, please contact us for a free consultation.
4 Beds
3 Baths
2,453 SqFt
SOLD DATE : 08/24/2018
Key Details
Sold Price $254,900
Property Type Single Family Home
Sub Type Detached
Listing Status Sold
Purchase Type For Sale
Square Footage 2,453 sqft
Price per Sqft $103
Subdivision Chesterbrook
MLS Listing ID 1001946252
Sold Date 08/24/18
Style Colonial
Bedrooms 4
Full Baths 2
Half Baths 1
HOA Y/N N
Abv Grd Liv Area 2,088
Originating Board BRIGHT
Year Built 1996
Annual Tax Amount $4,596
Tax Year 2018
Lot Size 0.309 Acres
Acres 0.31
Property Description
Pretty as a Picture! This is the original model home in Chesterbrook and has quite a few upgrades, but not near as many as the owners have added over the years. You will have total peace sitting on the back covered deck and over looking fields. Owners suite is spacious with cathedral ceilings and 2 walk in closets. Beautiful tiled shower. Remodeled kitchen with huge island. That's where everyone hangs anyway. Cozy up to the stone fireplace in the family room. Formal Dining room and Living room. Finished rec room w/plenty of storage in the lower level for the extra space that you needed. There's even a little workshop. Outside is just right down pleasant, sit on the deck or swing by the firepit. Come see for yourself before it's too late.
Location
State PA
County York
Area Manchester Twp (15236)
Zoning RESIDENTIAL
Rooms
Other Rooms Living Room, Dining Room, Primary Bedroom, Bedroom 2, Bedroom 3, Bedroom 4, Kitchen, Game Room, Family Room, Primary Bathroom
Basement Full
Interior
Interior Features Built-Ins, Carpet, Recessed Lighting, Walk-in Closet(s), Ceiling Fan(s), Chair Railings, Family Room Off Kitchen, Formal/Separate Dining Room, Kitchen - Island, Stall Shower, Upgraded Countertops, Window Treatments
Hot Water Natural Gas
Heating Gas
Cooling Central A/C
Flooring Laminated, Carpet, Vinyl
Fireplaces Number 1
Fireplaces Type Gas/Propane, Stone
Equipment Washer, Dryer, Built-In Microwave, Built-In Range, Disposal, Dishwasher, Oven - Self Cleaning, Refrigerator
Furnishings No
Fireplace Y
Window Features Double Pane,Replacement
Appliance Washer, Dryer, Built-In Microwave, Built-In Range, Disposal, Dishwasher, Oven - Self Cleaning, Refrigerator
Heat Source Natural Gas
Laundry Upper Floor
Exterior
Exterior Feature Deck(s)
Parking Features Garage - Front Entry
Garage Spaces 2.0
Water Access N
View Creek/Stream, Pasture
Roof Type Asphalt
Accessibility None
Porch Deck(s)
Attached Garage 2
Total Parking Spaces 2
Garage Y
Building
Story 2
Foundation Block
Sewer Public Sewer
Water Public
Architectural Style Colonial
Level or Stories 2
Additional Building Above Grade, Below Grade
Structure Type Dry Wall
New Construction N
Schools
Middle Schools Central York
High Schools Central York
School District Central York
Others
Senior Community No
Tax ID 36-000-31-0033-00-00000
Ownership Fee Simple
SqFt Source Estimated
Acceptable Financing Cash, Conventional, FHA, VA
Horse Property N
Listing Terms Cash, Conventional, FHA, VA
Financing Cash,Conventional,FHA,VA
Special Listing Condition Standard
Read Less Info
Want to know what your home might be worth? Contact us for a FREE valuation!

Our team is ready to help you sell your home for the highest possible price ASAP

Bought with Cindy Lea Hochhalter • Coldwell Banker Realty







