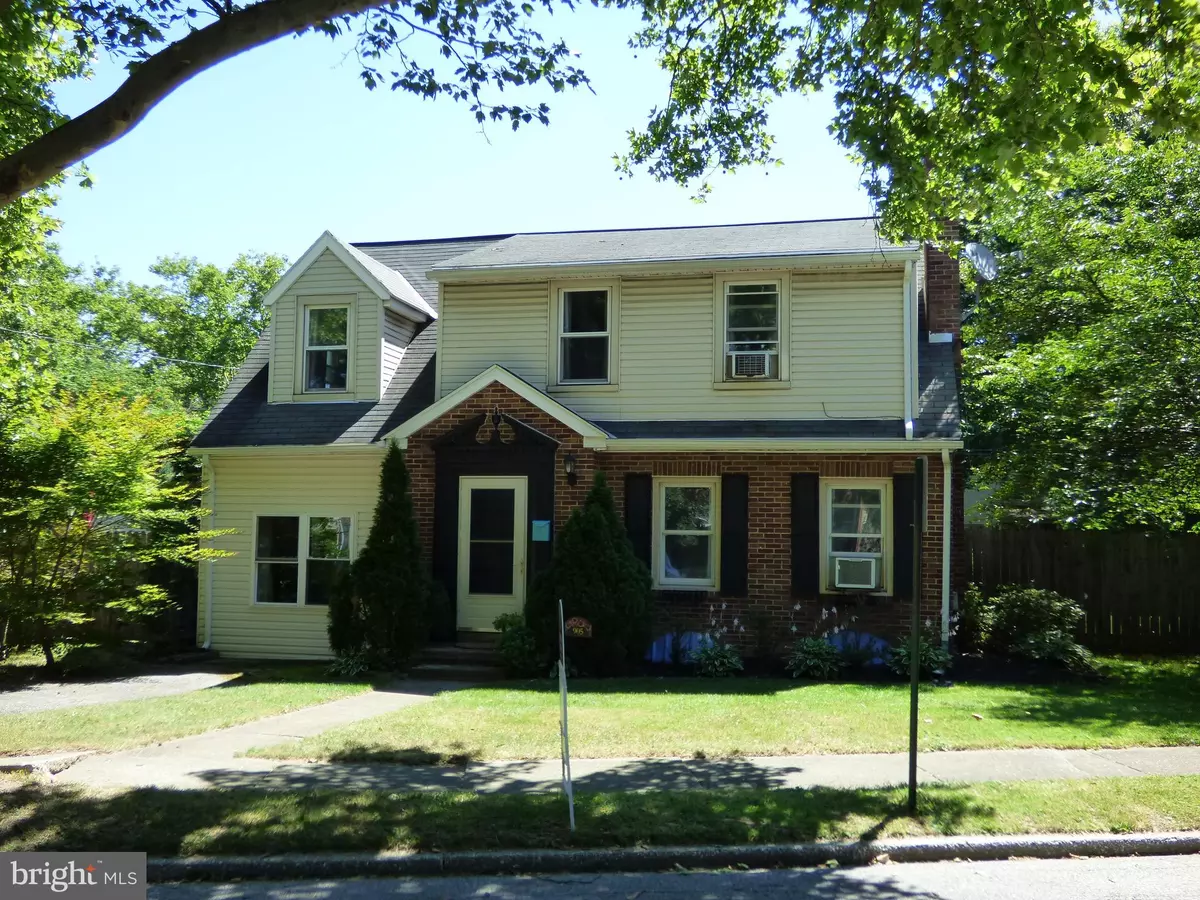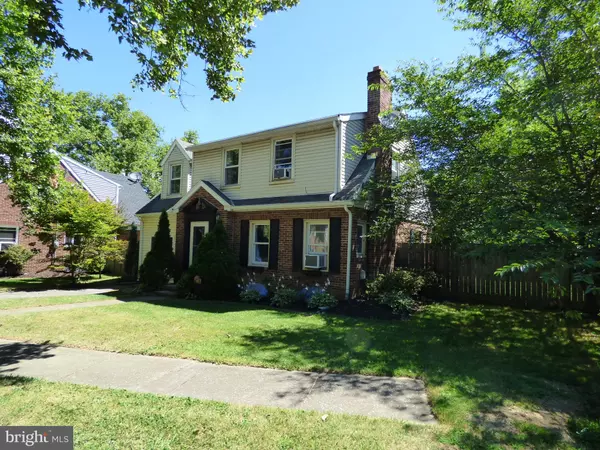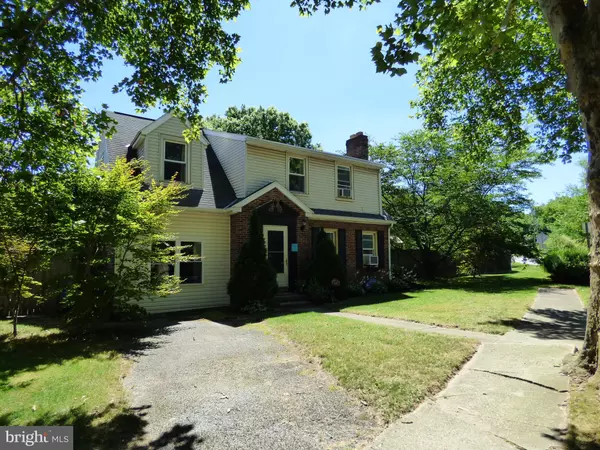$174,900
$174,900
For more information regarding the value of a property, please contact us for a free consultation.
3 Beds
2 Baths
1,704 SqFt
SOLD DATE : 08/30/2018
Key Details
Sold Price $174,900
Property Type Single Family Home
Sub Type Detached
Listing Status Sold
Purchase Type For Sale
Square Footage 1,704 sqft
Price per Sqft $102
Subdivision Hollywood Heights
MLS Listing ID 1001933030
Sold Date 08/30/18
Style Cape Cod
Bedrooms 3
Full Baths 1
Half Baths 1
HOA Y/N N
Abv Grd Liv Area 1,704
Originating Board BRIGHT
Year Built 1945
Annual Tax Amount $3,621
Tax Year 2018
Lot Size 0.274 Acres
Acres 0.27
Lot Dimensions 122 x 230
Property Description
Looking for a solid brick cape cod in York Suburban Schools w/a large private, level fenced in lot all updated & in move in ready condition? This great home has an updated kitchen w/a marble back splash, all updated baths including a jetted tub, hardwood floors in the LR & Sep DR, custom built-ins all newer neutral carpet in the bedrooms & on the stairs, all freshly painted & in move in condition - all appliances convey! Check out the covered porch, the sun deck and the secluded sitting area out back! This property has a great level backyard with plenty of space for throwing a football, family gatherings, and planting a huge garden! Many professional plantings in this surprisingly secluded lot close to I-83 and York City in York Suburban Schools.
Location
State PA
County York
Area Spring Garden Twp (15248)
Zoning RESIDENTIAL
Direction West
Rooms
Other Rooms Living Room, Dining Room, Primary Bedroom, Bedroom 2, Bedroom 3, Kitchen, Family Room
Basement Full, Shelving, Windows, Workshop
Interior
Interior Features Built-Ins, Carpet, Ceiling Fan(s), Crown Moldings, Family Room Off Kitchen, Floor Plan - Traditional, Formal/Separate Dining Room, WhirlPool/HotTub, Wood Floors
Hot Water Natural Gas
Heating Gas, Radiant
Cooling Window Unit(s)
Flooring Ceramic Tile, Hardwood, Laminated, Carpet
Fireplaces Number 1
Fireplaces Type Brick, Mantel(s)
Equipment Dishwasher, Dryer, ENERGY STAR Dishwasher, ENERGY STAR Freezer, ENERGY STAR Refrigerator, Extra Refrigerator/Freezer, Freezer, Oven/Range - Gas, Refrigerator, Washer, Water Heater
Furnishings Yes
Fireplace Y
Window Features Double Pane,Energy Efficient,Replacement
Appliance Dishwasher, Dryer, ENERGY STAR Dishwasher, ENERGY STAR Freezer, ENERGY STAR Refrigerator, Extra Refrigerator/Freezer, Freezer, Oven/Range - Gas, Refrigerator, Washer, Water Heater
Heat Source Natural Gas Available
Exterior
Exterior Feature Deck(s), Patio(s), Roof
Fence Privacy, Wood
Utilities Available Cable TV, Electric Available, Natural Gas Available, Phone Connected, Sewer Available, Under Ground, Water Available
Water Access N
View Garden/Lawn, Street
Roof Type Asphalt
Street Surface Paved
Accessibility None
Porch Deck(s), Patio(s), Roof
Road Frontage Boro/Township
Garage N
Building
Lot Description Corner, Front Yard, Irregular, Landscaping, Level, Private, Rear Yard, Road Frontage, Secluded, SideYard(s), Vegetation Planting
Story 2
Sewer Public Sewer
Water Public
Architectural Style Cape Cod
Level or Stories 2
Additional Building Above Grade, Below Grade
Structure Type Plaster Walls
New Construction N
Schools
School District York Suburban
Others
Senior Community No
Tax ID 48-000-13-0298-00-00000
Ownership Fee Simple
SqFt Source Assessor
Acceptable Financing Cash, Conventional, FHA, VA
Horse Property N
Listing Terms Cash, Conventional, FHA, VA
Financing Cash,Conventional,FHA,VA
Special Listing Condition Standard
Read Less Info
Want to know what your home might be worth? Contact us for a FREE valuation!

Our team is ready to help you sell your home for the highest possible price ASAP

Bought with Andrew T Smith • Berkshire Hathaway HomeServices Homesale Realty







