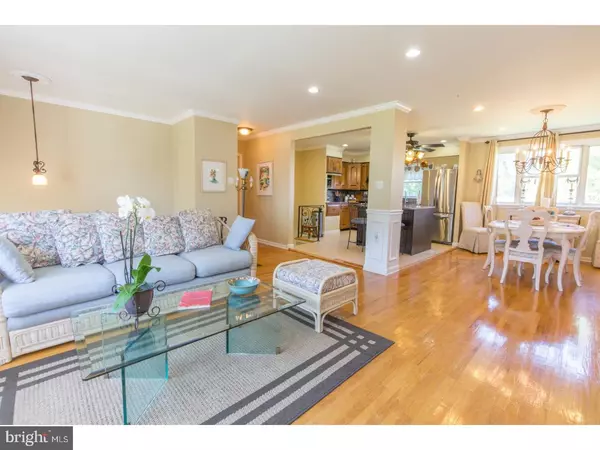$355,000
$333,900
6.3%For more information regarding the value of a property, please contact us for a free consultation.
3 Beds
3 Baths
2,136 SqFt
SOLD DATE : 08/31/2018
Key Details
Sold Price $355,000
Property Type Single Family Home
Sub Type Detached
Listing Status Sold
Purchase Type For Sale
Square Footage 2,136 sqft
Price per Sqft $166
Subdivision Story Book Homes
MLS Listing ID 1002035878
Sold Date 08/31/18
Style Traditional,Bi-level
Bedrooms 3
Full Baths 2
Half Baths 1
HOA Y/N N
Abv Grd Liv Area 2,136
Originating Board TREND
Year Built 1964
Annual Tax Amount $4,600
Tax Year 2018
Lot Size 10,000 Sqft
Acres 0.23
Lot Dimensions 80X125
Property Description
Welcome home to this charming bi-level Colonial in the highly sought-after community of Story Book, which is within walking distance of Warminster Park. This home has been completely renovated with elegant custom finishes such as recessed lighting, crown molding and chair rail, and shadow-box wall detailing. As you enter through the new etched glass front door, you'll notice the abundance of natural light that spills in through the windows onto the hardwood floors. On the upper level, you'll find the open floor plan combining the living room and dining room creates the perfect area for hosting large gatherings and allows easy movement between the spaces. The completely renovated kitchen showcases newer Wood-Mode maple cabinets and beautiful granite countertops on the main surface and on the island, which includes seating for two and storage. A slate tile backsplash complements the stainless steel appliances, the tile flooring makes cleaning a breeze, and the back stairs to the lower level add convenience. The master bedroom includes a ceiling fan, a double closet and a full bathroom with wood vanity and walk-in shower with upgraded tile. Two additional, nicely-sized bedrooms with ceiling fans and double closets and a hall bathroom with a upgraded tile and vanity, and a linen closet completes the upper level. In the lower level, you'll find a large room which can easily be converted into a fourth bedroom by creating access to the adjacent closet. You'll also find a large family room with ceramic tile flooring, two large windows to the rear yard, and a brick gas fireplace with a beautiful wood mantle, which is the perfect space for relaxing on chilly nights. Opposite this room, there is a room that would make the perfect home office or craft room, a laundry room with a Maytag washer & dryer, and a powder room for the convenience of your guests. Access to the 1-car garage and access to the expansive rear yard are both from this level of the home. The rear yard is fenced in, is surrounded by mature trees and has a deck for dining al fresco or relaxing in nice weather. With no HOA fees, close proximity to shopping, hotels, the SEPTA line and the PA turnpike, this home is a must-see!
Location
State PA
County Bucks
Area Warminster Twp (10149)
Zoning R2
Rooms
Other Rooms Living Room, Dining Room, Primary Bedroom, Bedroom 2, Kitchen, Family Room, Bedroom 1, Laundry, Other, Attic
Interior
Interior Features Primary Bath(s), Kitchen - Island, Ceiling Fan(s), Kitchen - Eat-In
Hot Water Natural Gas
Heating Gas, Forced Air
Cooling Central A/C
Flooring Wood, Tile/Brick
Fireplaces Number 1
Fireplaces Type Brick
Equipment Cooktop, Dishwasher, Disposal
Fireplace Y
Appliance Cooktop, Dishwasher, Disposal
Heat Source Natural Gas
Laundry Lower Floor
Exterior
Exterior Feature Deck(s)
Parking Features Inside Access, Garage Door Opener
Garage Spaces 3.0
Fence Other
Utilities Available Cable TV
Water Access N
Roof Type Pitched,Shingle
Accessibility None
Porch Deck(s)
Attached Garage 1
Total Parking Spaces 3
Garage Y
Building
Lot Description Level, Front Yard, Rear Yard, SideYard(s)
Foundation Concrete Perimeter, Brick/Mortar
Sewer Public Sewer
Water Public
Architectural Style Traditional, Bi-level
Additional Building Above Grade
New Construction N
Schools
Elementary Schools Mcdonald
Middle Schools Eugene Klinger
High Schools William Tennent
School District Centennial
Others
Senior Community No
Tax ID 49-035-098
Ownership Fee Simple
Acceptable Financing Conventional
Listing Terms Conventional
Financing Conventional
Read Less Info
Want to know what your home might be worth? Contact us for a FREE valuation!

Our team is ready to help you sell your home for the highest possible price ASAP

Bought with Pamela J. Vollrath • RE/MAX Centre Realtors







