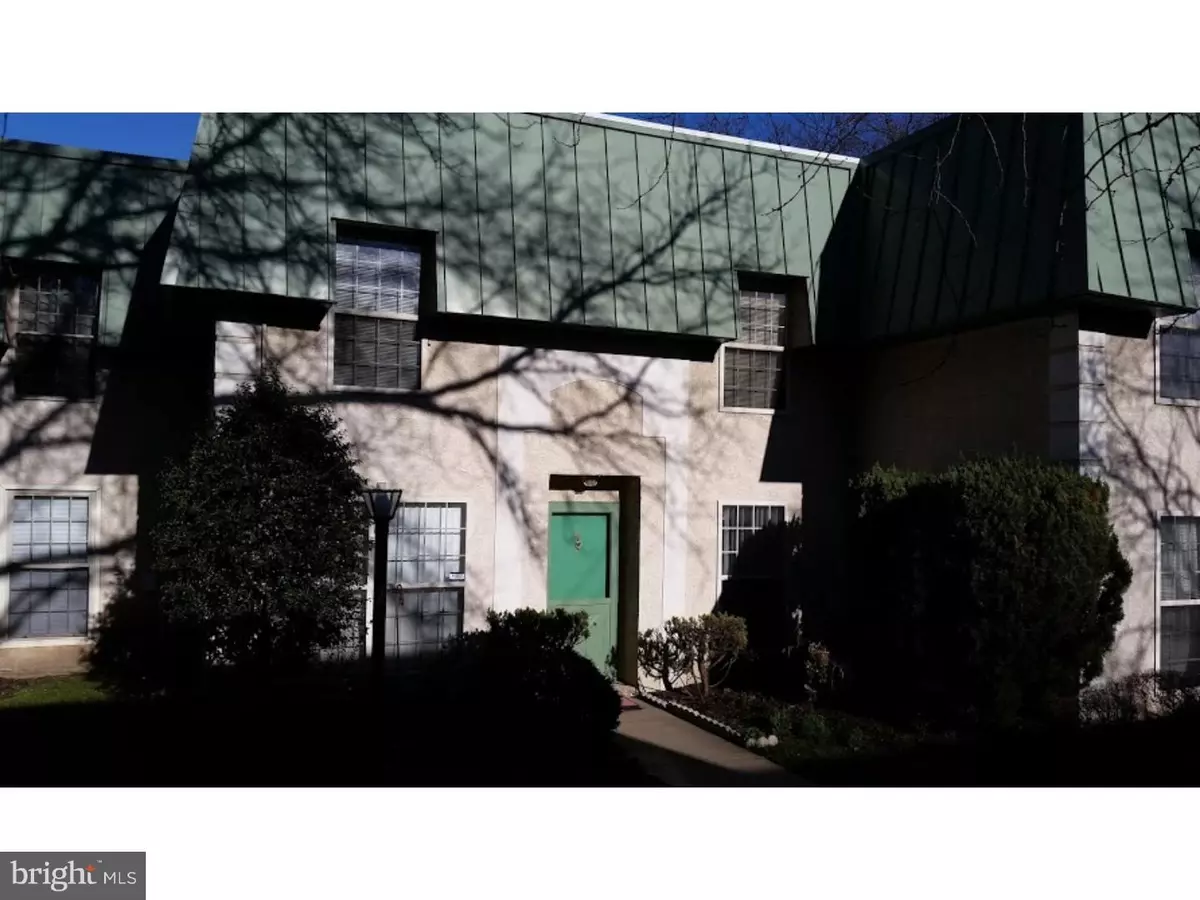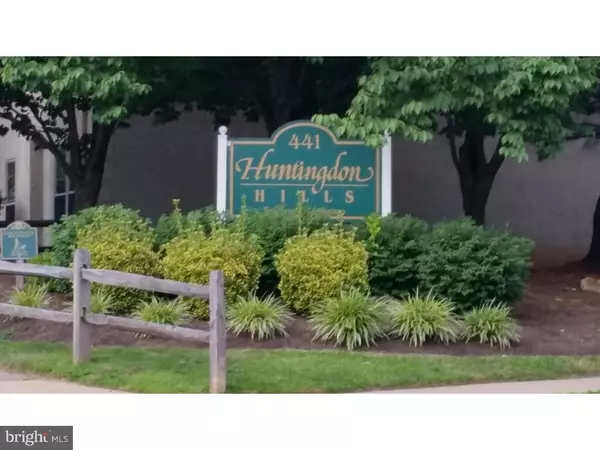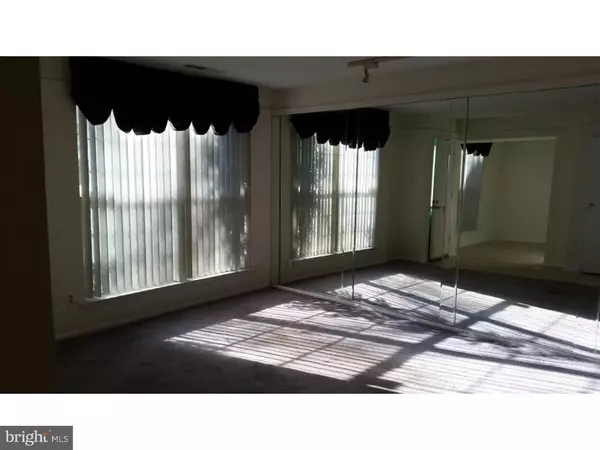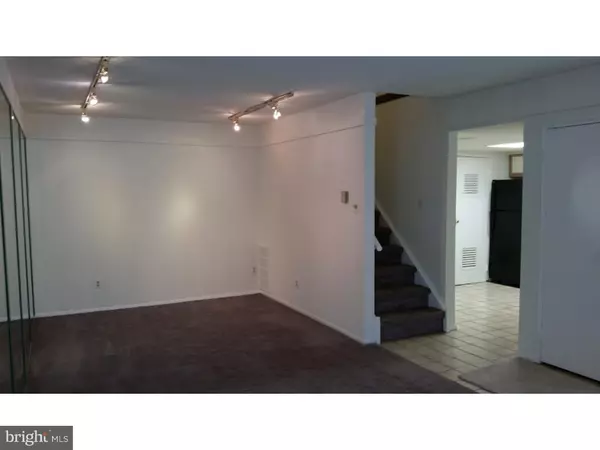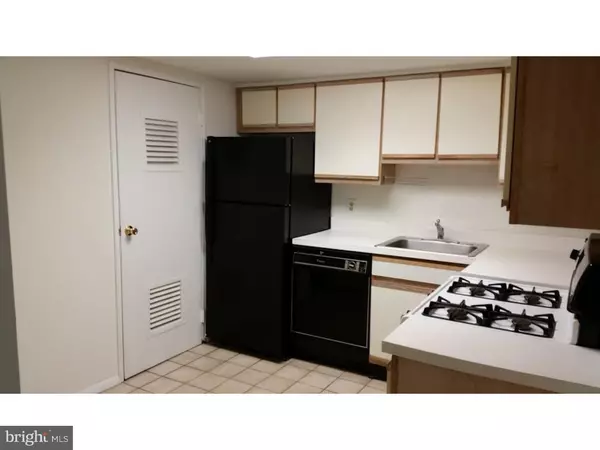$110,000
$121,900
9.8%For more information regarding the value of a property, please contact us for a free consultation.
2 Beds
2 Baths
1,169 SqFt
SOLD DATE : 03/07/2016
Key Details
Sold Price $110,000
Property Type Townhouse
Sub Type Interior Row/Townhouse
Listing Status Sold
Purchase Type For Sale
Square Footage 1,169 sqft
Price per Sqft $94
Subdivision None Available
MLS Listing ID 1002373106
Sold Date 03/07/16
Style Traditional
Bedrooms 2
Full Baths 1
Half Baths 1
HOA Fees $268/mo
HOA Y/N N
Abv Grd Liv Area 1,169
Originating Board TREND
Year Built 1960
Annual Tax Amount $967
Tax Year 2016
Lot Dimensions CONDO
Property Description
Townhouse condo in Huntingdon Hills Condominium. Features living room, dining room with wall to wall carpeting, eat in kitchen with gas range, dishwasher, stainless steel sink and large pantry storage. Also on this level is a den with tile floor and powder room. The second level consists of a large main bedroom with two walk in closets second bedroom and a tile bath with vanity. This condominium is covered by the shield essential AHS 1 year home warranty. Included in the condominium fee is the association pool. This home is conveniently located to shops and public transportation and very close to the Gifford playground. Huntingdon Hills is FHA approved! Why pay rent when you can own this home at an affordable price. Low down payment call for details.
Location
State PA
County Philadelphia
Area 19116 (19116)
Zoning RM2
Rooms
Other Rooms Living Room, Dining Room, Primary Bedroom, Kitchen, Family Room, Bedroom 1, Other
Interior
Interior Features Kitchen - Eat-In
Hot Water Natural Gas
Heating Gas, Forced Air
Cooling Central A/C
Flooring Fully Carpeted, Tile/Brick
Equipment Oven - Self Cleaning, Dishwasher, Disposal, Built-In Microwave
Fireplace N
Appliance Oven - Self Cleaning, Dishwasher, Disposal, Built-In Microwave
Heat Source Natural Gas
Laundry Main Floor
Exterior
Amenities Available Swimming Pool
Water Access N
Roof Type Flat
Accessibility None
Garage N
Building
Story 2
Foundation Slab
Sewer Public Sewer
Water Public
Architectural Style Traditional
Level or Stories 2
Additional Building Above Grade
New Construction N
Schools
School District The School District Of Philadelphia
Others
Pets Allowed N
HOA Fee Include Pool(s),Ext Bldg Maint,Lawn Maintenance,Snow Removal,Trash,Insurance
Tax ID 888582958
Ownership Condominium
Acceptable Financing Conventional, FHA 203(b)
Listing Terms Conventional, FHA 203(b)
Financing Conventional,FHA 203(b)
Read Less Info
Want to know what your home might be worth? Contact us for a FREE valuation!

Our team is ready to help you sell your home for the highest possible price ASAP

Bought with Shelby E Reese • Weichert Realtors


