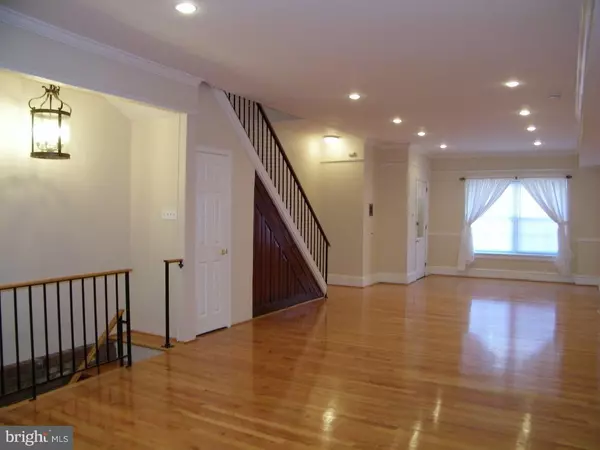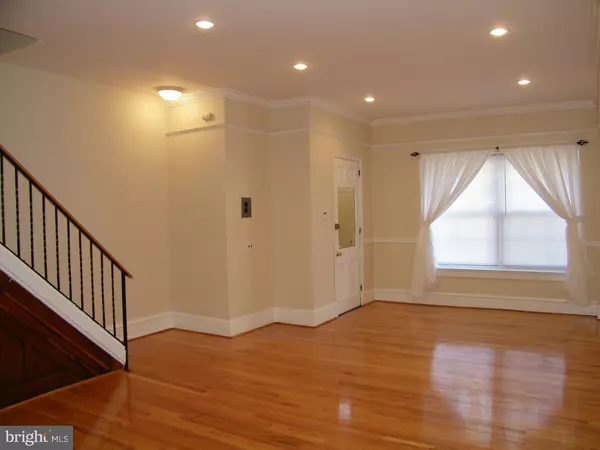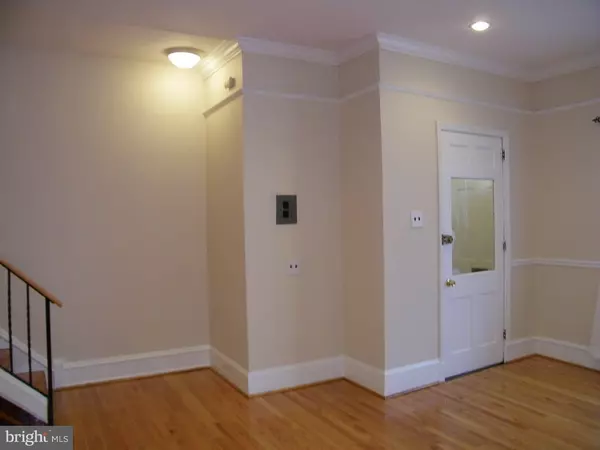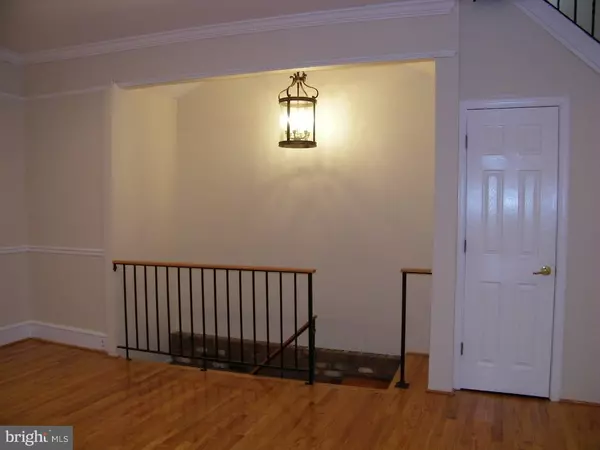$250,000
$259,900
3.8%For more information regarding the value of a property, please contact us for a free consultation.
3 Beds
3 Baths
1,679 SqFt
SOLD DATE : 04/14/2016
Key Details
Sold Price $250,000
Property Type Townhouse
Sub Type Interior Row/Townhouse
Listing Status Sold
Purchase Type For Sale
Square Footage 1,679 sqft
Price per Sqft $148
Subdivision Fishtown
MLS Listing ID 1002379436
Sold Date 04/14/16
Style Colonial
Bedrooms 3
Full Baths 1
Half Baths 2
HOA Y/N N
Abv Grd Liv Area 1,679
Originating Board TREND
Year Built 1892
Annual Tax Amount $1,758
Tax Year 2016
Lot Size 972 Sqft
Acres 0.02
Lot Dimensions 18X55
Property Description
This Home is in the Heart of Fishtown. The property was a Commercial Insurance Company and is now a large Residential Home with many nice features at this price. Large Living Room and Large Dining Room with newly finished Honey Oak Hardwood Floors. Brand new eat-in New with maple cabinets, new electric cooktop range and dishwasher. There are two powder rooms on the first floor and a full ceramic bath on the second floor. All three bedrooms have hardwood oak Floors also. There is an Antique Dresser closet in the Main Bedroom. The basement is finished and the mechanical room doors will be replaced by the seller. Please note that there is no rear yard, however, there is a stairway on the second floor hallway that leads to no where. You could possibly open up the roof with a stair well and have a small foyer building that has a doorway to a very large roof top deck. This would be very nice open space and a great view of downtown Philadelphia. This would definitely inhance future value of this nice home. There is gas hot air heat and central air and there is an additional storage room in the front of the basement. This home is very convenient to shopping, transportation and very close to Center City. This home is priced to sell so don't miss this opportunity show and sell.
Location
State PA
County Philadelphia
Area 19125 (19125)
Zoning CMX1
Rooms
Other Rooms Living Room, Dining Room, Primary Bedroom, Bedroom 2, Kitchen, Family Room, Bedroom 1, Laundry
Basement Full, Fully Finished
Interior
Interior Features Ceiling Fan(s), Kitchen - Eat-In
Hot Water Natural Gas
Heating Gas, Hot Water
Cooling Central A/C
Flooring Wood, Vinyl, Tile/Brick
Equipment Oven - Self Cleaning
Fireplace N
Window Features Replacement
Appliance Oven - Self Cleaning
Heat Source Natural Gas
Laundry Main Floor
Exterior
Utilities Available Cable TV
Water Access N
Roof Type Flat,Shingle
Accessibility None
Garage N
Building
Story 2
Foundation Stone
Sewer Public Sewer
Water Public
Architectural Style Colonial
Level or Stories 2
Additional Building Above Grade
New Construction N
Schools
Middle Schools Penn Treaty
High Schools Kensington Urban Education Academy
School District The School District Of Philadelphia
Others
Senior Community No
Tax ID 181243120
Ownership Fee Simple
Acceptable Financing Conventional
Listing Terms Conventional
Financing Conventional
Read Less Info
Want to know what your home might be worth? Contact us for a FREE valuation!

Our team is ready to help you sell your home for the highest possible price ASAP

Bought with Solon K Alpohoritis • Keller Williams Philadelphia







