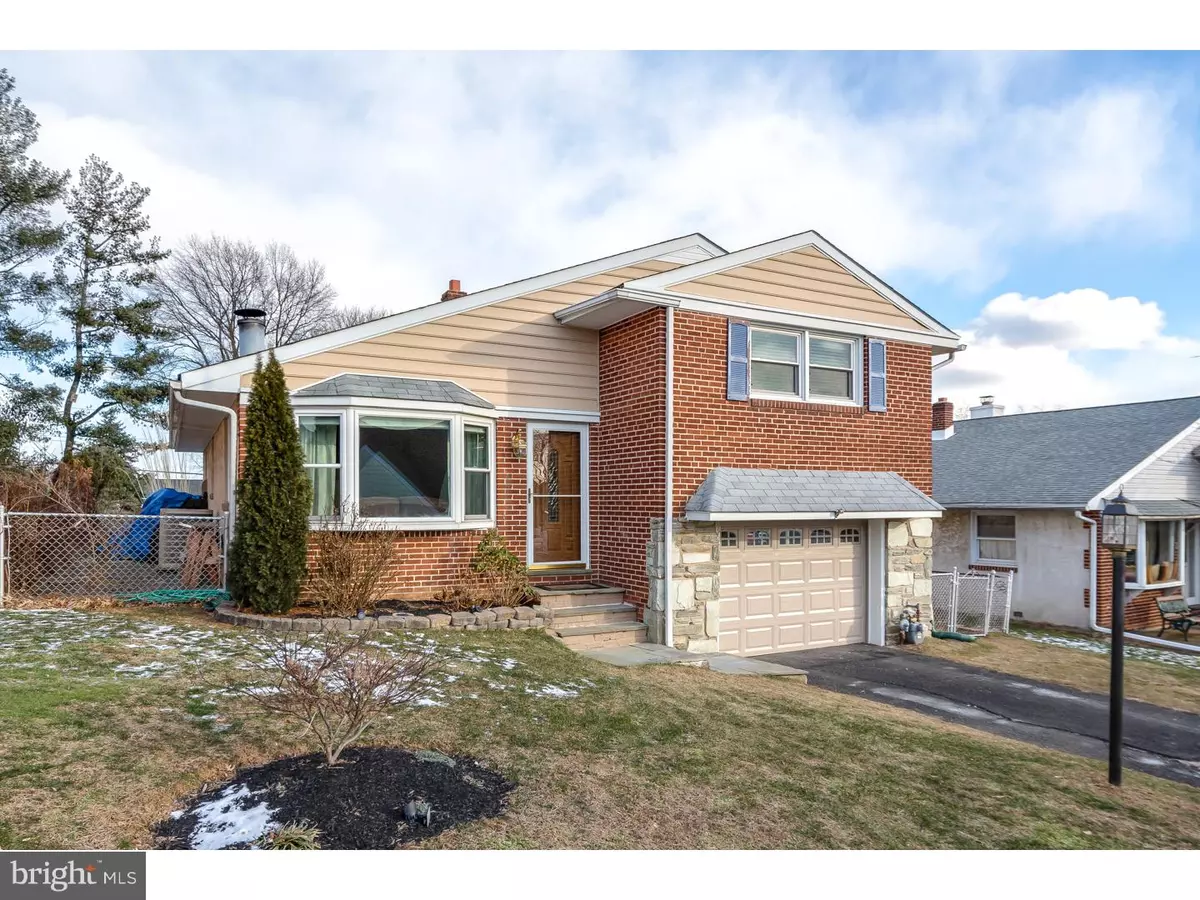$270,000
$289,900
6.9%For more information regarding the value of a property, please contact us for a free consultation.
3 Beds
3 Baths
1,594 SqFt
SOLD DATE : 05/25/2016
Key Details
Sold Price $270,000
Property Type Single Family Home
Sub Type Detached
Listing Status Sold
Purchase Type For Sale
Square Footage 1,594 sqft
Price per Sqft $169
Subdivision Jenkintown
MLS Listing ID 1002385184
Sold Date 05/25/16
Style Contemporary,Split Level
Bedrooms 3
Full Baths 2
Half Baths 1
HOA Y/N N
Abv Grd Liv Area 1,594
Originating Board TREND
Year Built 1959
Annual Tax Amount $5,299
Tax Year 2016
Lot Size 7,811 Sqft
Acres 0.18
Lot Dimensions 50
Property Description
Welcome home to this beautiful 3 bedrooms, 2.5 bathrooms split level home in sought after Abington township.Turn the key and you are home. This home features a very open floor plan with gleaming hardwood floors throughout the entire home. The sunny living room features vaulted ceilings, a beautiful stone wood burning fireplace and bay window. The kitchen has been upgraded and features brand new stainless steel appliances, brand new floor, a breakfast bar and plenty of cabinets space. The kitchen leads onto a beautiful 16'x20' deck entertaining. The deck overlooks the large fenced in yard shed and patio. The upstairs level offers 3 spacious bedrooms all complete with beautiful crown molding and 5 inch baseboard including the master suite that feature a brand new completely remodeled full bathroom that screams luxury. Additional living space can be found in the walk out recreation room that has been completely remodeled with crown molding, laminate wood flooring and a completely remodeled powder room, this room is great for entertaining,home office or even spare bedroom, walk through laundry room to your over-sized garage with a brand new garage door and electric opener. This house has been completely remodeled and upgraded throughout in the most tasteful manner, including brand new thermal windows, brand new exterior doors and storms doors, brand new hot water heater, brand new stainless steel kitchen appliances, updated electric throughout , home including circuit panel and service cable, This home has a freshly painted exterior and been freshly painted throughout the inside in neutral tones, This home is conveniently located to major highways. OPEN HOUSE MARCH 20 1pm to 3pm
Location
State PA
County Montgomery
Area Abington Twp (10630)
Zoning H
Rooms
Other Rooms Living Room, Dining Room, Primary Bedroom, Bedroom 2, Kitchen, Family Room, Bedroom 1, Laundry, Attic
Basement Full, Outside Entrance, Fully Finished
Interior
Interior Features Primary Bath(s), Ceiling Fan(s), Kitchen - Eat-In
Hot Water Natural Gas
Heating Gas, Hot Water
Cooling Central A/C
Flooring Wood
Fireplaces Number 1
Equipment Built-In Range, Oven - Self Cleaning, Disposal
Fireplace Y
Appliance Built-In Range, Oven - Self Cleaning, Disposal
Heat Source Natural Gas
Laundry Lower Floor
Exterior
Exterior Feature Deck(s)
Parking Features Oversized
Garage Spaces 2.0
Water Access N
Roof Type Shingle
Accessibility None
Porch Deck(s)
Total Parking Spaces 2
Garage N
Building
Lot Description Level
Story Other
Sewer Public Sewer
Water Public
Architectural Style Contemporary, Split Level
Level or Stories Other
Additional Building Above Grade
Structure Type Cathedral Ceilings
New Construction N
Schools
Elementary Schools Mckinley
High Schools Abington Senior
School District Abington
Others
Senior Community No
Tax ID 30-00-60528-003
Ownership Fee Simple
Acceptable Financing Conventional, VA, FHA 203(b)
Listing Terms Conventional, VA, FHA 203(b)
Financing Conventional,VA,FHA 203(b)
Read Less Info
Want to know what your home might be worth? Contact us for a FREE valuation!

Our team is ready to help you sell your home for the highest possible price ASAP

Bought with Christopher Artur • Artur Realty







