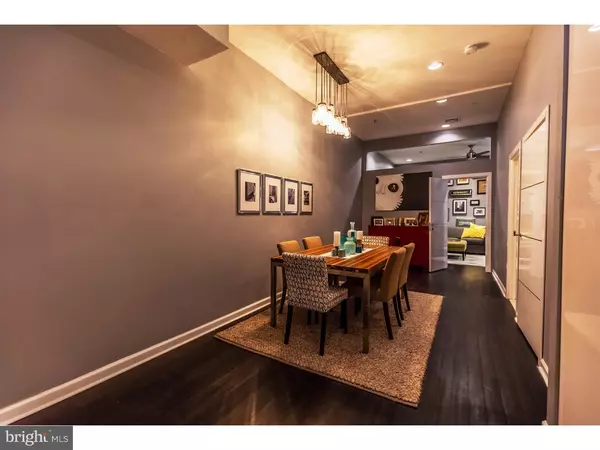$529,500
$529,500
For more information regarding the value of a property, please contact us for a free consultation.
3 Beds
2 Baths
2,298 SqFt
SOLD DATE : 09/01/2016
Key Details
Sold Price $529,500
Property Type Single Family Home
Sub Type Unit/Flat/Apartment
Listing Status Sold
Purchase Type For Sale
Square Footage 2,298 sqft
Price per Sqft $230
Subdivision Old City
MLS Listing ID 1002388284
Sold Date 09/01/16
Style Contemporary,Bi-level
Bedrooms 3
Full Baths 2
HOA Fees $408/mo
HOA Y/N N
Abv Grd Liv Area 2,298
Originating Board TREND
Year Built 2006
Annual Tax Amount $1,759
Tax Year 2016
Lot Dimensions 0X0
Property Description
This handsome brick building is part of N. 3rd St Factory Row--one of many shoe factories that were part of Philadelphia's industrial roots at the turn of the 19th century. It followed the great condo conversions at the beginning of the 21st century, conversions that developed the unique character of Old City. In 2014, this unit was transformed from a standard, rather drab, existence into a stunning residence. Ebony floors provide a dramatic entrance and contrast to the towering ceilings outfitted with recessed lights that provide depth and space. A spacious galley style kitchen delights with euro-style white enamel cabinetry, chef grade stainless steel appliances, retro-silver dotted backsplash all accented with speckled quartz counters. A dedicated dining room with a unique Jason jar chandelier greets the entrance; a large utility/storage closet and full bath lead the way to the large bedroom (or den) accented with a sleek, cut-out window. Looking for some outdoor space? The small decked balcony is just that and sits in front of the former industrial elevator shaft - perfect storage for garden, seasonal and sports items. The front of the building houses an enormous family room, and lovely elongated windows that were part of the original fa ade provide lots of natural light to flow through. A wide staircase adorned with a custom metal banister leads to the second floor. Again, a wide guest bedroom with large windows and double closets spans the front section. The connecting artery holds an office and large laundry area. The Master Suite commands attention at every turn: a magnificent bath has been designed with shades of white?white marble tiling surrounds the slipper soaking tub and euro-style doorless shower, multi-hued tiles establish the floor, a separate commode closet, double-sink vanity with expresso cabinets all lead to the crowning glory?a magnificent contemporary crystal chandelier. Two walk in closets on either side of the bedroom entry way lead to the super-sized master bedroom which boasts its own decked balcony ? an urban oasis in within the city landscape. Old City is generous with cultural experiences, a hub for public transportation with easy access to major roads into and out of the city, boasts several celebrity chef restaurants, and offers lots of shopping and casual dining opportunities.
Location
State PA
County Philadelphia
Area 19106 (19106)
Zoning CMX3
Rooms
Other Rooms Living Room, Dining Room, Primary Bedroom, Bedroom 2, Kitchen, Family Room, Bedroom 1
Interior
Hot Water Natural Gas
Heating Gas
Cooling Central A/C
Equipment Dishwasher, Disposal
Fireplace N
Appliance Dishwasher, Disposal
Heat Source Natural Gas
Laundry Upper Floor
Exterior
Water Access N
Accessibility None
Garage N
Building
Sewer Public Sewer
Water Public
Architectural Style Contemporary, Bi-level
Additional Building Above Grade
Structure Type 9'+ Ceilings
New Construction N
Schools
School District The School District Of Philadelphia
Others
Senior Community No
Tax ID 888037936
Ownership Condominium
Acceptable Financing Conventional, VA
Listing Terms Conventional, VA
Financing Conventional,VA
Read Less Info
Want to know what your home might be worth? Contact us for a FREE valuation!

Our team is ready to help you sell your home for the highest possible price ASAP

Bought with Matthew C Karlson • BHHS Fox & Roach-Center City Walnut







