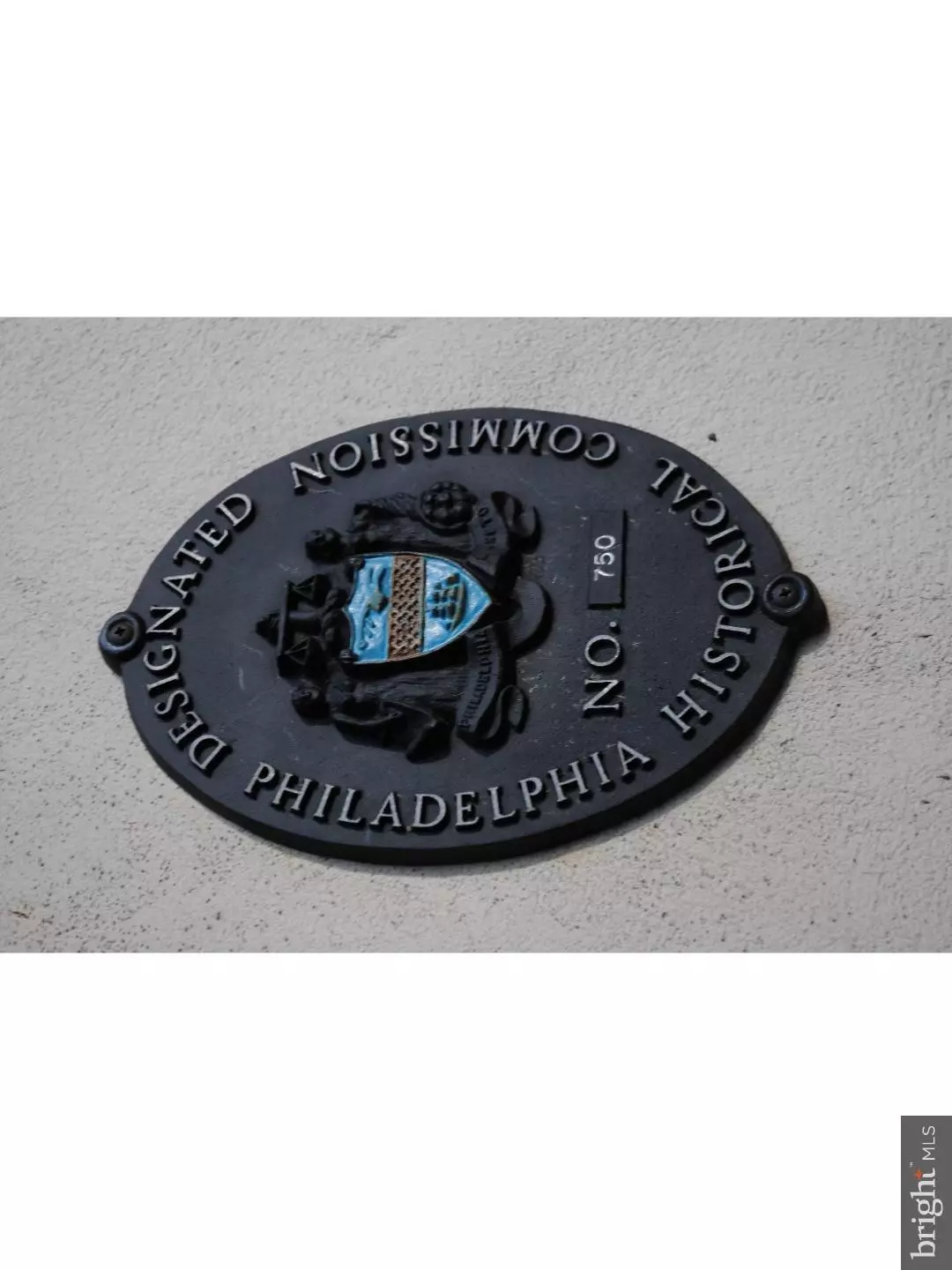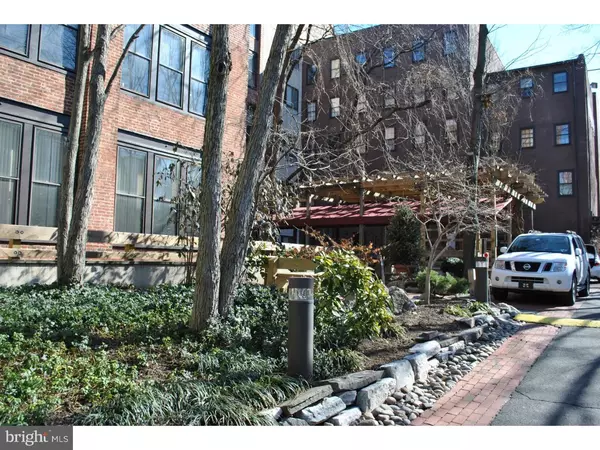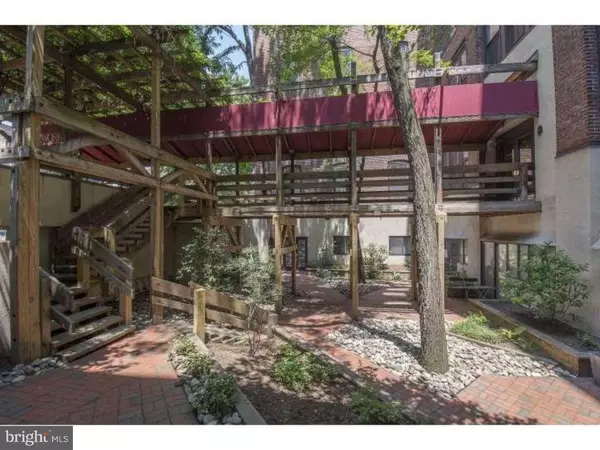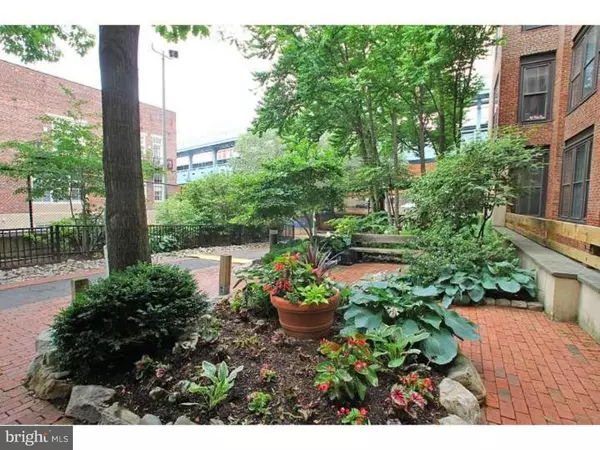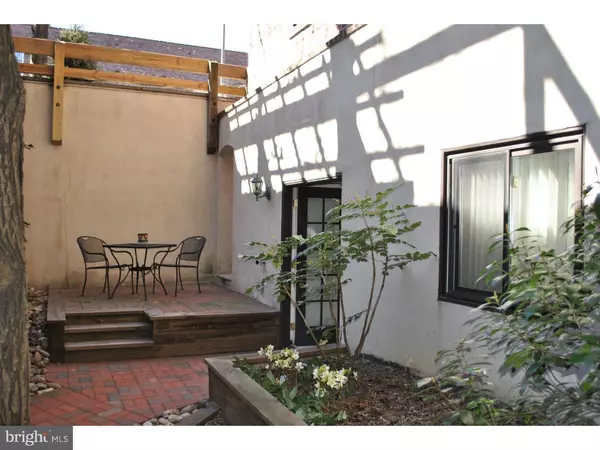$393,500
$399,900
1.6%For more information regarding the value of a property, please contact us for a free consultation.
2 Beds
2 Baths
1,115 SqFt
SOLD DATE : 09/12/2016
Key Details
Sold Price $393,500
Property Type Single Family Home
Sub Type Unit/Flat/Apartment
Listing Status Sold
Purchase Type For Sale
Square Footage 1,115 sqft
Price per Sqft $352
Subdivision Old City
MLS Listing ID 1002391602
Sold Date 09/12/16
Style Other
Bedrooms 2
Full Baths 2
HOA Fees $433/mo
HOA Y/N N
Abv Grd Liv Area 1,115
Originating Board TREND
Year Built 2011
Annual Tax Amount $3,653
Tax Year 2016
Lot Dimensions 540
Property Description
HERE IT IS ! Nestled in the heart of Olde City among a tree lined gardened courtyard sanctuary. Enter into this nicely renovated 1,115 sqft 2bd/2bt condo in the Historical Wireworks Bld. with an amazing kitchen set-up for cooking and entertaining, featuring Italiantitle floor, soft close cabinets, Granit counter tops, Ex-large stainless steel Olivetti sink with Grohe faucet, high end GE profile stainless steel appliances including double ovens(one is a convection),refrigerator, dishwasher and wine cooler. Master bedroom features floor to ceiling closets, master bath with pipless Sanijet whirlpool soaker tub, and Toto toilet. Open air, sunlight filled Living room & dinning room with exposed beams and original Blue stone walls, exit out of the living room through French doors(Pella) that open into the courtyard withprivate patio. This condo also has an abundance of storage through-out, along with a double sized storage unit. All windows in the living room, dinning room, and both bedrooms were replaced in 2014 with double pane,halon gas, noise reducing windows.New engineered hardwood floors throughout installed in May 2015. This condo is in walking distance too some of the best restaurants, cafes, art galleries, Penn's Landing, and Independence Hall. Stop by and take a look! Open House 3/6 1pm-3pm 3/12 1pm-3pm
Location
State PA
County Philadelphia
Area 19106 (19106)
Zoning CMX3
Rooms
Other Rooms Living Room, Dining Room, Primary Bedroom, Kitchen, Family Room, Bedroom 1
Interior
Interior Features Primary Bath(s), WhirlPool/HotTub, Sprinkler System, Exposed Beams, Kitchen - Eat-In
Hot Water Electric
Heating Electric
Cooling Central A/C
Flooring Wood, Tile/Brick
Equipment Built-In Range, Oven - Double, Oven - Self Cleaning, Dishwasher, Refrigerator, Disposal, Energy Efficient Appliances
Fireplace N
Window Features Energy Efficient,Replacement
Appliance Built-In Range, Oven - Double, Oven - Self Cleaning, Dishwasher, Refrigerator, Disposal, Energy Efficient Appliances
Heat Source Electric
Laundry Main Floor
Exterior
Utilities Available Cable TV
Water Access N
Accessibility Mobility Improvements
Garage N
Building
Sewer Public Sewer
Water Public
Architectural Style Other
Additional Building Above Grade
Structure Type 9'+ Ceilings
New Construction N
Schools
School District The School District Of Philadelphia
Others
Pets Allowed Y
HOA Fee Include Common Area Maintenance,Ext Bldg Maint,Lawn Maintenance,Snow Removal,Trash,All Ground Fee,Management,Alarm System
Senior Community No
Tax ID 888056374
Ownership Condominium
Acceptable Financing Conventional, FHA 203(b)
Listing Terms Conventional, FHA 203(b)
Financing Conventional,FHA 203(b)
Pets Allowed Case by Case Basis
Read Less Info
Want to know what your home might be worth? Contact us for a FREE valuation!

Our team is ready to help you sell your home for the highest possible price ASAP

Bought with Jason M Delp • Coldwell Banker Realty


