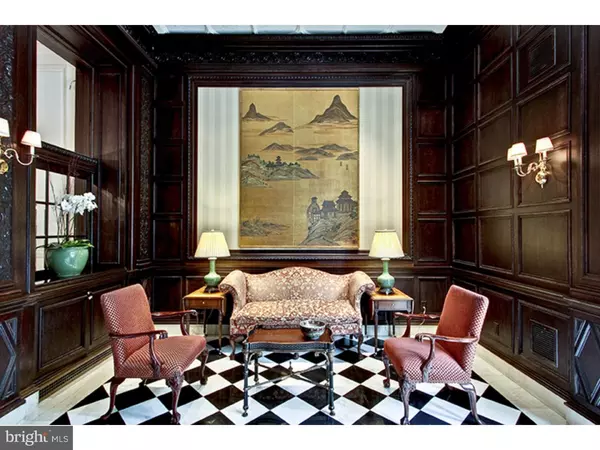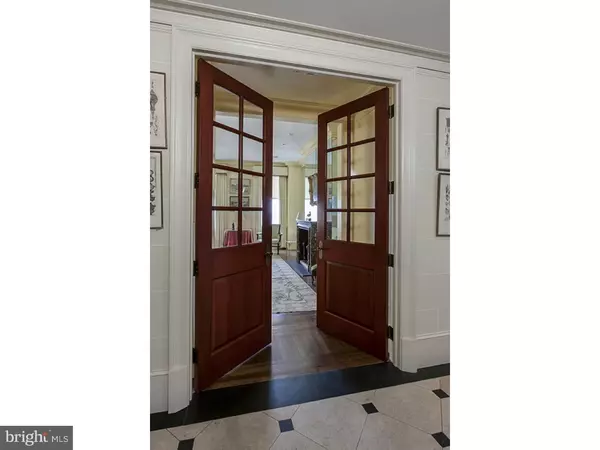$1,850,000
$1,999,000
7.5%For more information regarding the value of a property, please contact us for a free consultation.
4 Beds
5 Baths
3,000 SqFt
SOLD DATE : 06/30/2016
Key Details
Sold Price $1,850,000
Property Type Single Family Home
Sub Type Unit/Flat/Apartment
Listing Status Sold
Purchase Type For Sale
Square Footage 3,000 sqft
Price per Sqft $616
Subdivision Rittenhouse Square
MLS Listing ID 1002396360
Sold Date 06/30/16
Style Traditional
Bedrooms 4
Full Baths 4
Half Baths 1
HOA Fees $2,197/mo
HOA Y/N N
Abv Grd Liv Area 3,000
Originating Board TREND
Year Built 1931
Annual Tax Amount $15,319
Tax Year 2016
Property Description
The Barclay Unit, 18 C, D, E a combination of three "Hotel Units". Enter in to a black and white marble rectangular foyer that leads to every wing of the apartment. This four bedroom four and a half bath residence has been renovated with classical architectural details and a European flare. A complete renovation was done starting in 2001. There are hardwood floors throughout and custom millwork in every space. The high ceilings and the light filled rooms add to the old world charm. Double glass and wood doors serve as the entrance to the formal living room filled with Southern light. The hard wood floors in herringbone pattern are framed with elegant baseboards. The ceiling moldings are all fitted with a hanging ledge for paintings. An oxblood marble fireplace surround sits in front of an antiqued mirrored wall. The built in bar comes with a refrigerator. Walk through to the den and dining room which are separated by custom made shelving that can be move to make a larger or smaller space for entertaining or for intimate dinning. Swinging doors lead to a large eat-in-kitchen with tile flooring and well designed cabinets with lots of space for everything. A tile backsplash is over the stainless steel sink with a plate rack above and is mirrored above the flat top stove on a marble counter top. The wall mounted oven comes with a warming drawer which is next to the sub zero refrigerators... The master bedroom suite faces south with herringbone hard wood floors, a dressing room with custom closets and a large bathroom with a separate tub and a separate shower done in floor to ceiling marble. The double vanity is flocked with lighting and brass fittings matching the heated towel racks. Down the hall is a storage closet, and powder room. This leads to the guest suite with a wall of closets and a private bath. The Rear Suite is comprised of a large bedroom with built in closets, a second bedroom and bath, storage closets and a full laundry room. Each bath is done in floor to ceiling Byzantine tile with heated towel racks. This section has a private entrance. The renovation included hardwood flooring, millwork, tile and marble, appliances plus electrical systems, HVAC units The renovation included hardwood flooring, millwork, tile and marble, appliances plus electrical systems, HVAC units, plumbing along with major construction. The lighting and the central music system add to the atmosphere. Monthly Condo Fees-$2197.00 Separate electric bills for HVAC
Location
State PA
County Philadelphia
Area 19103 (19103)
Zoning RMX3
Direction West
Rooms
Other Rooms Living Room, Dining Room, Primary Bedroom, Bedroom 2, Bedroom 3, Kitchen, Family Room, Bedroom 1, In-Law/auPair/Suite
Interior
Interior Features Primary Bath(s), Elevator, Wet/Dry Bar, Stall Shower, Kitchen - Eat-In
Hot Water Electric
Heating Electric
Cooling Central A/C
Flooring Wood, Tile/Brick, Marble
Fireplaces Number 1
Fireplaces Type Marble
Equipment Cooktop, Oven - Wall, Dishwasher, Refrigerator
Fireplace Y
Appliance Cooktop, Oven - Wall, Dishwasher, Refrigerator
Heat Source Electric
Laundry Main Floor
Exterior
Utilities Available Cable TV
Water Access N
Accessibility None
Garage N
Building
Sewer Public Sewer
Water Public
Architectural Style Traditional
Additional Building Above Grade
Structure Type 9'+ Ceilings
New Construction N
Schools
School District The School District Of Philadelphia
Others
Pets Allowed Y
HOA Fee Include Common Area Maintenance,Ext Bldg Maint,Snow Removal,Trash,Sewer,Management
Senior Community No
Tax ID 888082011
Ownership Condominium
Pets Allowed Case by Case Basis
Read Less Info
Want to know what your home might be worth? Contact us for a FREE valuation!

Our team is ready to help you sell your home for the highest possible price ASAP

Bought with Virginia S Baltzell • Kurfiss Sotheby's International Realty







