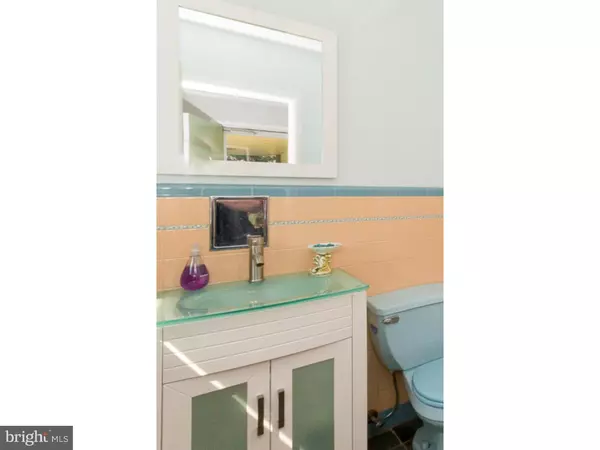$338,900
$338,900
For more information regarding the value of a property, please contact us for a free consultation.
5 Beds
3 Baths
2,834 SqFt
SOLD DATE : 06/15/2016
Key Details
Sold Price $338,900
Property Type Single Family Home
Sub Type Detached
Listing Status Sold
Purchase Type For Sale
Square Footage 2,834 sqft
Price per Sqft $119
Subdivision None Available
MLS Listing ID 1002405976
Sold Date 06/15/16
Style Colonial
Bedrooms 5
Full Baths 2
Half Baths 1
HOA Y/N N
Abv Grd Liv Area 2,834
Originating Board TREND
Year Built 1960
Annual Tax Amount $6,967
Tax Year 2016
Lot Size 0.806 Acres
Acres 0.81
Lot Dimensions 491
Property Description
Wow...this is a charmer! Walk along the flagstone path that leads to the front porch, and thru the front door and you will feel at home immediately as you enter the exquisitely crafted slate foyer. You will be pleased with the expansive, light and bright living room that boosts gorgeous bamboo wood flooring, a wood burning fireplace framed with beautiful built in cabinetry, and a large front window the brings in the outdoor light Adjacent to the living family room you will find a large dinning room with the same bamboo flooring, bran new expansive double pane window, and French doors that open up to glorious patio, just perfect for your morning coffee! Walk into the kitchen, and you will be very pleased with the upgraded granite counter tops, maple cabinetry, and the ample counter space! And wait until you see the main level master bedrooms both with solid oak hardwood floors! One is currently being used as a study...the main master bedroom boasts fun, contemporary lighting and opens up to a huge eclectic master bath with contemporary fixtures..Travel upstairs to 3 more bedrooms, all freshly painted, and spacious .. This home also has a freshly painted basement that could be used as a game room or hobby room as is! And if you are into horticulture, you will find gorgeous, specimen mature trees on this property to include a large Japanese maple, sugar maples, and more. And, did I mention this lovely home is at on a cud del sac, so you never have any traffic? And, the flat yard is expansive (just under an acre), and could accommodate a pool, gardens, or just a place for play! Come in and see the tranquil, move in ready home today.
Location
State PA
County Montgomery
Area West Norriton Twp (10663)
Zoning R1
Rooms
Other Rooms Living Room, Dining Room, Primary Bedroom, Bedroom 2, Bedroom 3, Kitchen, Family Room, Bedroom 1, Other
Basement Full, Unfinished
Interior
Interior Features Primary Bath(s), Kitchen - Eat-In
Hot Water Oil
Heating Oil
Cooling None
Flooring Wood, Fully Carpeted, Stone
Fireplaces Number 1
Equipment Oven - Wall, Oven - Self Cleaning, Dishwasher
Fireplace Y
Window Features Bay/Bow
Appliance Oven - Wall, Oven - Self Cleaning, Dishwasher
Heat Source Oil
Laundry Main Floor
Exterior
Exterior Feature Patio(s), Porch(es)
Garage Spaces 5.0
Water Access N
Roof Type Pitched
Accessibility None
Porch Patio(s), Porch(es)
Total Parking Spaces 5
Garage N
Building
Lot Description Cul-de-sac
Story 2
Sewer Public Sewer
Water Public
Architectural Style Colonial
Level or Stories 2
Additional Building Above Grade
New Construction N
Schools
Middle Schools Stewart
High Schools Norristown Area
School District Norristown Area
Others
Senior Community No
Tax ID 63-00-07957-008
Ownership Fee Simple
Read Less Info
Want to know what your home might be worth? Contact us for a FREE valuation!

Our team is ready to help you sell your home for the highest possible price ASAP

Bought with Christina M Yanchek • Freestyle Real Estate LLC







