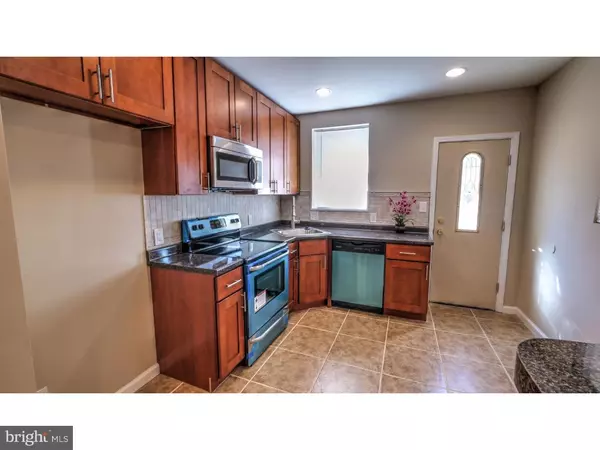$159,900
$159,900
For more information regarding the value of a property, please contact us for a free consultation.
3 Beds
3 Baths
1,194 SqFt
SOLD DATE : 06/09/2016
Key Details
Sold Price $159,900
Property Type Townhouse
Sub Type Interior Row/Townhouse
Listing Status Sold
Purchase Type For Sale
Square Footage 1,194 sqft
Price per Sqft $133
Subdivision West Oak Lane
MLS Listing ID 1002410898
Sold Date 06/09/16
Style Traditional
Bedrooms 3
Full Baths 2
Half Baths 1
HOA Y/N N
Abv Grd Liv Area 1,194
Originating Board TREND
Annual Tax Amount $1,522
Tax Year 2016
Lot Size 1,684 Sqft
Acres 0.04
Lot Dimensions 15X109
Property Description
You'll love coming home to this West Oak Lane beauty! This home has been updated from top to bottom with impeccable workmanship and the finest quality. Enter through the classic enclosed front porch to find a bright and airy open-layout living and dining area with brand new flooring, custom trimwork, base and chair molding, carved ceilings, recessed lighting and a beautiful decorative fireplace. The modern kitchen boasts brand new cabinets, lavish tilework, sleek backsplash, stainless steel appliances (range, dishwasher, microwave) and a breakfast bar. Don't overlook the rear deck, perfect for relaxing at the end of the day! The upstairs offers a master bedroom with a walk-in closet and private bath, two additional spacious bedrooms, and a shared hall bath. You'll find brand new carpeting, plenty of closet space, and lots of sunlight in all bedrooms. Both bathrooms feature imported tiles and everything from the vanities to tubs to fixtures is brand new. The large walk-out basement has been fully finished and provides additional space for entertaining as well as a convenient laundry room and guest powder room. Other great features include a rear driveway, new central air HVAC and efficient water heater, and warm designer colors throughout. Centrally located to all points Center City and the suburbs, this home is the perfect blend of luxury and comfort at an affordable price! Disclosure: Broker has financial interest.
Location
State PA
County Philadelphia
Area 19138 (19138)
Zoning RSA5
Rooms
Other Rooms Living Room, Dining Room, Primary Bedroom, Bedroom 2, Kitchen, Family Room, Bedroom 1, Laundry
Basement Partial, Outside Entrance, Fully Finished
Interior
Interior Features Primary Bath(s), Kitchen - Eat-In
Hot Water Electric
Heating Heat Pump - Electric BackUp
Cooling Central A/C
Flooring Fully Carpeted, Tile/Brick
Fireplaces Number 1
Fireplaces Type Non-Functioning
Equipment Built-In Range, Dishwasher, Disposal, Built-In Microwave
Fireplace Y
Appliance Built-In Range, Dishwasher, Disposal, Built-In Microwave
Laundry Basement
Exterior
Exterior Feature Deck(s)
Fence Other
Water Access N
Roof Type Flat
Accessibility None
Porch Deck(s)
Garage N
Building
Lot Description Front Yard
Story 2
Sewer Public Sewer
Water Public
Architectural Style Traditional
Level or Stories 2
Additional Building Above Grade
New Construction N
Schools
School District The School District Of Philadelphia
Others
Senior Community No
Tax ID 101149900
Ownership Fee Simple
Read Less Info
Want to know what your home might be worth? Contact us for a FREE valuation!

Our team is ready to help you sell your home for the highest possible price ASAP

Bought with Brian K Wilson • RE/MAX Access







