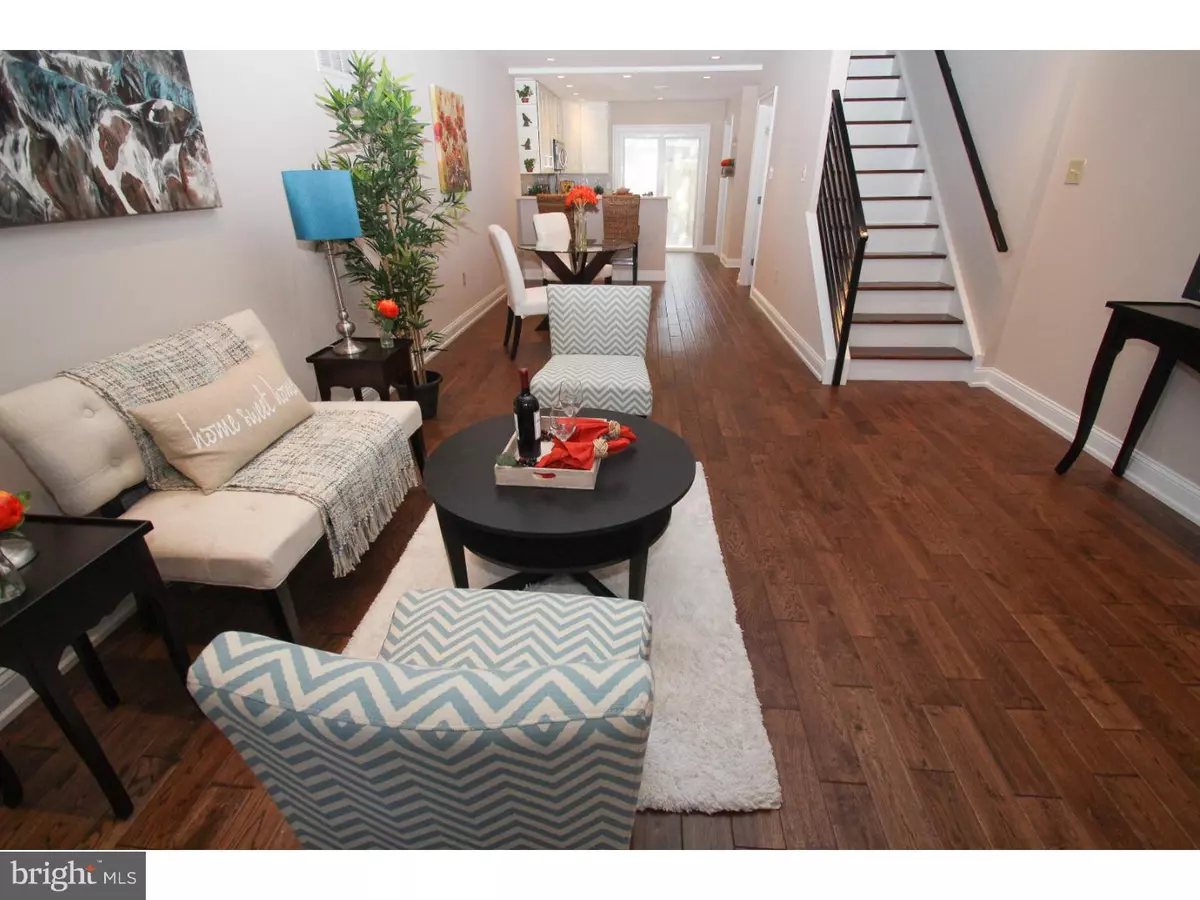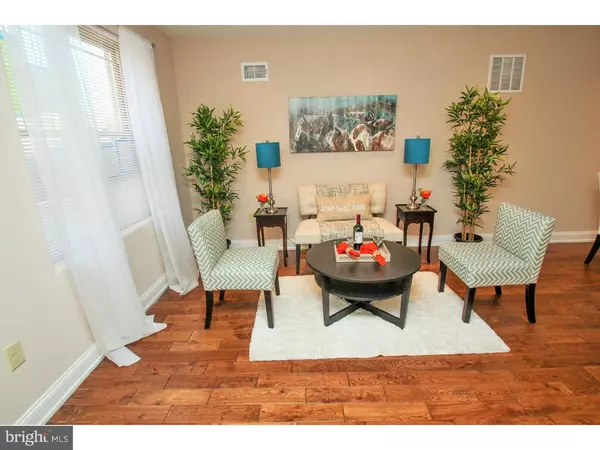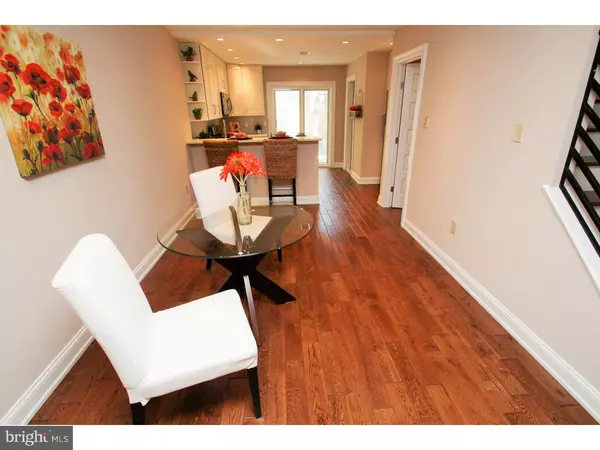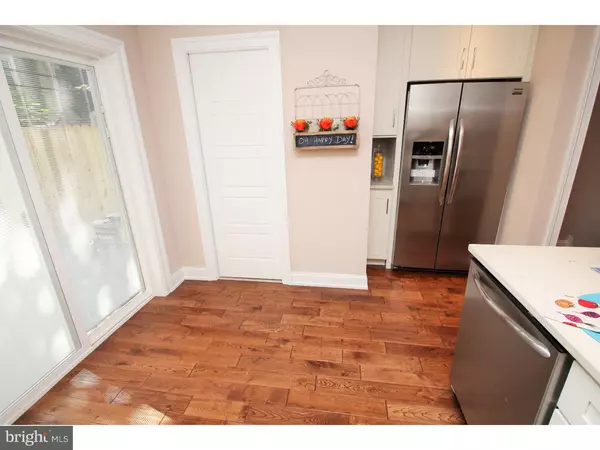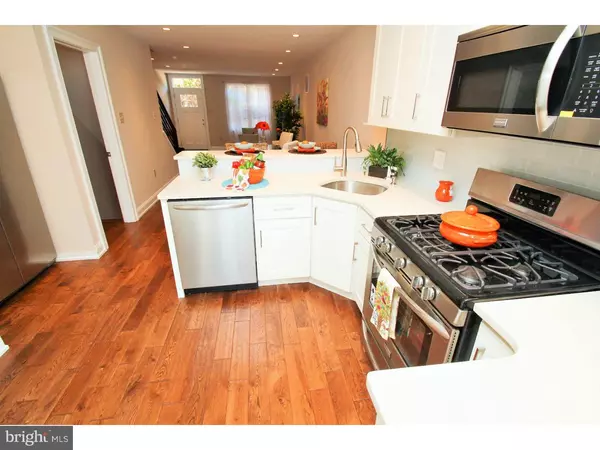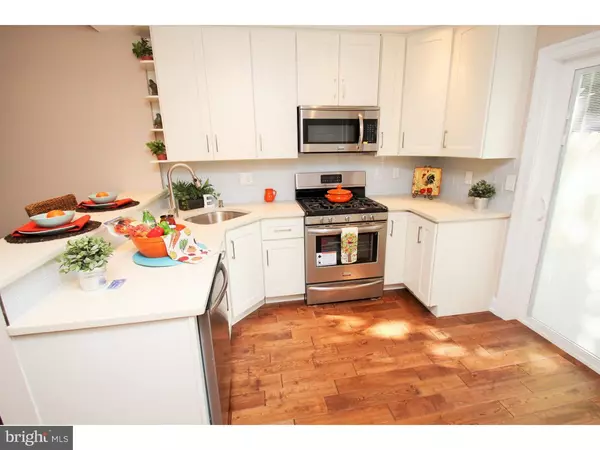$405,000
$399,900
1.3%For more information regarding the value of a property, please contact us for a free consultation.
3 Beds
3 Baths
2,100 SqFt
SOLD DATE : 08/29/2016
Key Details
Sold Price $405,000
Property Type Townhouse
Sub Type Interior Row/Townhouse
Listing Status Sold
Purchase Type For Sale
Square Footage 2,100 sqft
Price per Sqft $192
Subdivision Point Breeze
MLS Listing ID 1002415922
Sold Date 08/29/16
Style Traditional
Bedrooms 3
Full Baths 3
HOA Y/N N
Abv Grd Liv Area 1,600
Originating Board TREND
Year Built 2016
Annual Tax Amount $116
Tax Year 2016
Lot Size 672 Sqft
Acres 0.02
Lot Dimensions 14X48
Property Description
This fabulous new construction home is located in arguably the most sought out neighborhood in the city, Point Breeze and situated on a quaint and cozy block. As you enter the 1st Floor of your new home, you'll immediately notice the open floor plan with gleaming hand scrapped hardwood floors, high ceilings with crown molding and 4" recessed lights with energy efficient LED light bulbs. Your new eat in kitchen boasts 36" cabinets with custom moldings, quartz counters, stainless steel appliances with a 5 burner stove, exterior exhausted microwave, refrigerator, dishwasher, gorgeous glass tile backsplash, handmade stainless steel sink, and a kitchen island for plenty of storage and work space. The 2nd floor features 2 spacious bedrooms each with custom frosted glass entry doors, generous closet space, hand-scraped hardwood floors. There is also a full 3 piece porcelain tiled bathroom with vanity and 6' bathtub. Your large master on the 3rd floor consists of a custom frosted glass entry door, walk in closet. Your master bath is beautifully tiled with a double vanity and state of the art rain shower with body spray. Also on the 3rd floor is your private coffee station with refrigerator. Go just one more level up to the roof deck featuring custom lighting, wet bar, water hook up and a breathtaking 360 degree view of the city. You'll get to enjoy views the center city skyline, the Walt Whitman Bridge, the sports stadiums and University City. Don't forget the family room located in the finished basement with gleaming porcelain tiles, full bath with beautifully tiled shower and high end front load LG HE washer and dryer. This home is dual zoned for energy efficiency, includes Nest thermostats,security cameras, energy efficient double pane Anderson windows with grill inserts and central air. Located just a short walk to Broad St and the Subway, this home showcases the best in Philadelphia. You will appreciate this builder's attention to detail as he's spared no expense making this the perfect home just for you!! This home is currently in the process of being built, pictures are of a similar property built by the seller. Schedule an appt. to see a sample of builder's work at1538 S. Cleveland St. Buyer still has time to customize features to their liking. 10 Year Tax Abatement Pending
Location
State PA
County Philadelphia
Area 19146 (19146)
Zoning RSA5
Rooms
Other Rooms Living Room, Dining Room, Primary Bedroom, Bedroom 2, Kitchen, Family Room, Bedroom 1
Basement Full, Fully Finished
Interior
Interior Features Kitchen - Eat-In
Hot Water Natural Gas
Heating Gas
Cooling Central A/C
Fireplace N
Heat Source Natural Gas
Laundry None
Exterior
Water Access N
Accessibility None
Garage N
Building
Story 3+
Sewer Public Sewer
Water Public
Architectural Style Traditional
Level or Stories 3+
Additional Building Above Grade, Below Grade
New Construction Y
Schools
School District The School District Of Philadelphia
Others
Senior Community No
Tax ID 365222000
Ownership Fee Simple
Read Less Info
Want to know what your home might be worth? Contact us for a FREE valuation!

Our team is ready to help you sell your home for the highest possible price ASAP

Bought with Carolena Lescano • Keller Williams Philadelphia


