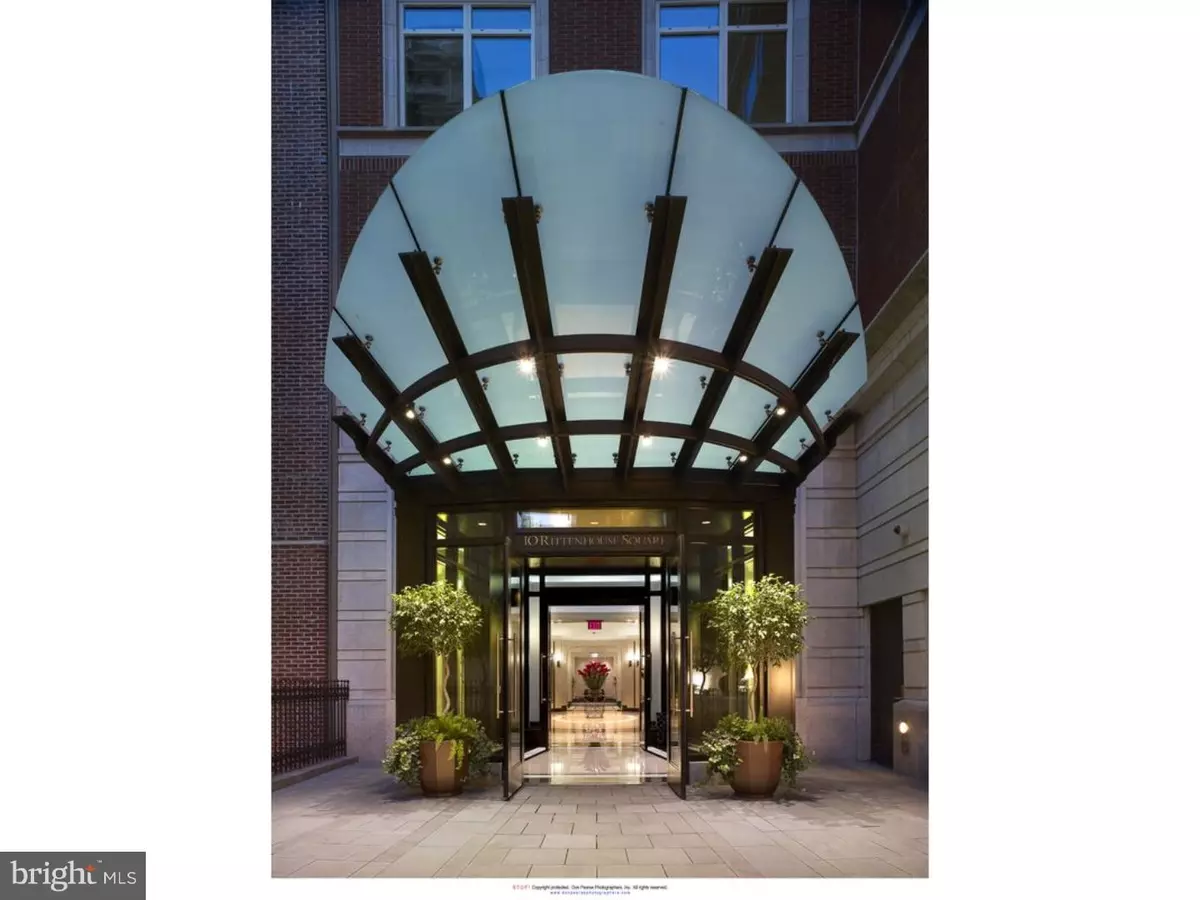$3,425,000
$3,425,000
For more information regarding the value of a property, please contact us for a free consultation.
2 Beds
3 Baths
2,543 SqFt
SOLD DATE : 04/28/2016
Key Details
Sold Price $3,425,000
Property Type Single Family Home
Sub Type Unit/Flat/Apartment
Listing Status Sold
Purchase Type For Sale
Square Footage 2,543 sqft
Price per Sqft $1,346
Subdivision Rittenhouse Square
MLS Listing ID 1002420444
Sold Date 04/28/16
Style Traditional
Bedrooms 2
Full Baths 2
Half Baths 1
HOA Fees $2,341/mo
HOA Y/N N
Abv Grd Liv Area 2,543
Originating Board TREND
Year Built 2010
Annual Tax Amount $32,699
Tax Year 2016
Property Description
A rare opportunity for the very last brand new condominium left in 10 Rittenhouse which includes a full 10 yr. tax abatement and parking. Enjoy exquisite sunsets from this one of a kind 2 bedroom, 2.5 bath home plus den. Well fit out kitchen with spacious breakfast area, floor to ceiling windows in the 31 ft. living room and dining room, separate den in master bedroom corridor, huge walk-in closets in mstr. bdrm., additional bedroom, and lg. laundry room.
Location
State PA
County Philadelphia
Area 19103 (19103)
Zoning CMX5
Rooms
Other Rooms Living Room, Dining Room, Primary Bedroom, Kitchen, Bedroom 1
Interior
Interior Features Primary Bath(s), Kitchen - Island, Butlers Pantry, WhirlPool/HotTub, Sprinkler System, Kitchen - Eat-In
Hot Water Natural Gas
Heating Other
Cooling Central A/C
Flooring Wood, Fully Carpeted, Tile/Brick, Marble
Equipment Cooktop, Oven - Wall, Oven - Self Cleaning, Dishwasher, Refrigerator, Disposal, Energy Efficient Appliances, Built-In Microwave
Fireplace N
Window Features Energy Efficient
Appliance Cooktop, Oven - Wall, Oven - Self Cleaning, Dishwasher, Refrigerator, Disposal, Energy Efficient Appliances, Built-In Microwave
Heat Source Other
Laundry Main Floor
Exterior
Garage Spaces 5.0
Utilities Available Cable TV
Amenities Available Swimming Pool
Water Access N
Accessibility None
Attached Garage 4
Total Parking Spaces 5
Garage Y
Building
Sewer Public Sewer
Water Public
Architectural Style Traditional
Additional Building Above Grade
Structure Type 9'+ Ceilings
New Construction Y
Schools
School District The School District Of Philadelphia
Others
HOA Fee Include Pool(s),Common Area Maintenance,Ext Bldg Maint,Snow Removal,Trash,Heat,Water,Sewer,Cook Fee,Insurance,Health Club
Senior Community No
Tax ID 888095900
Ownership Condominium
Read Less Info
Want to know what your home might be worth? Contact us for a FREE valuation!

Our team is ready to help you sell your home for the highest possible price ASAP

Bought with Lisa E Silveri • Dranoff Properties Realty Inc






