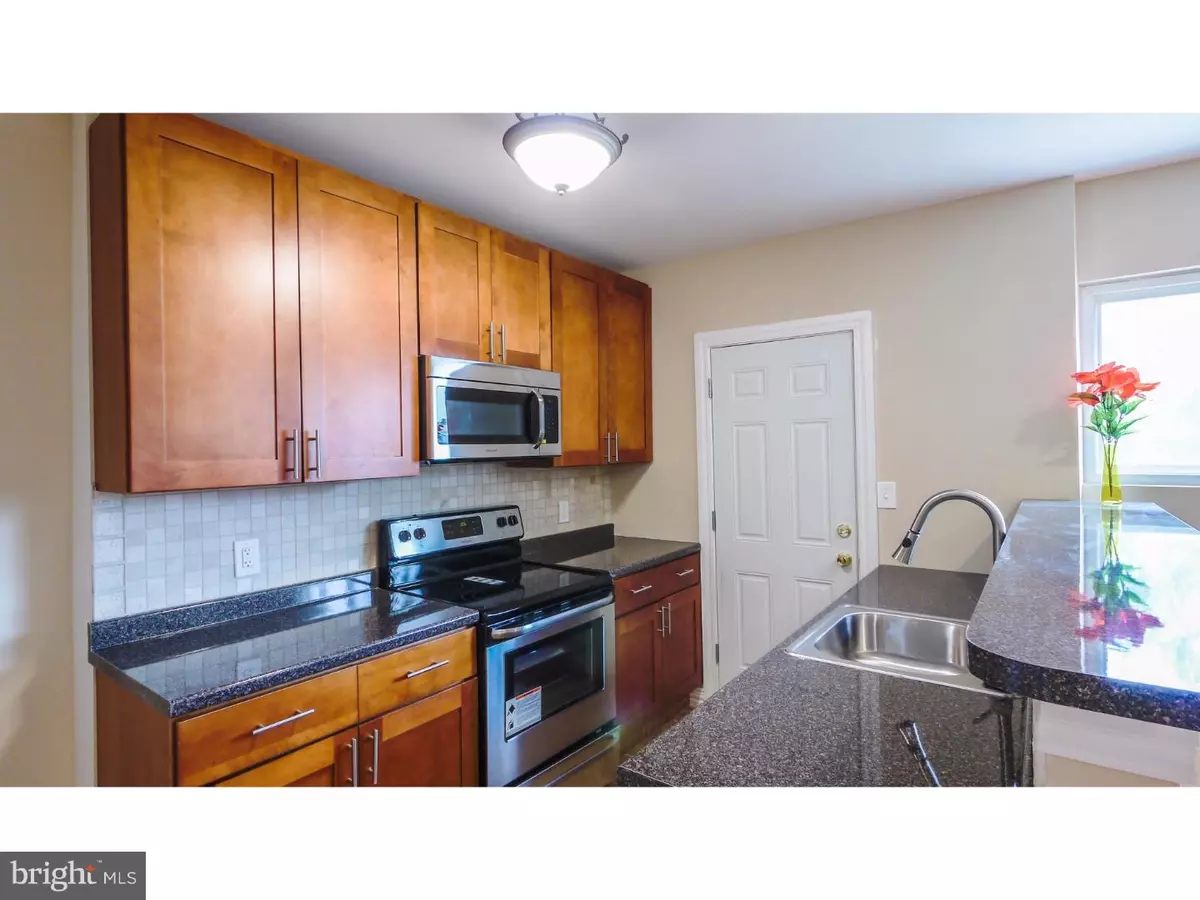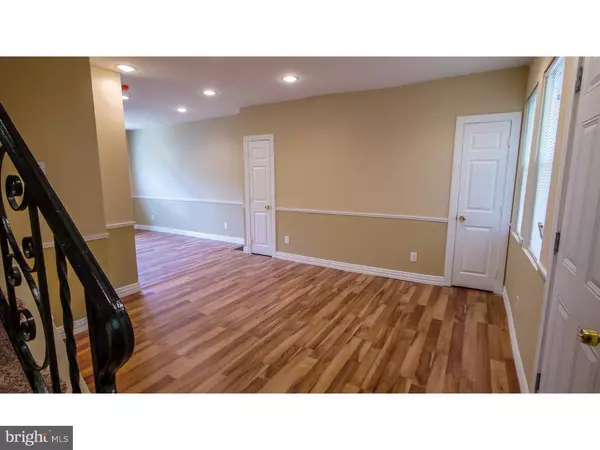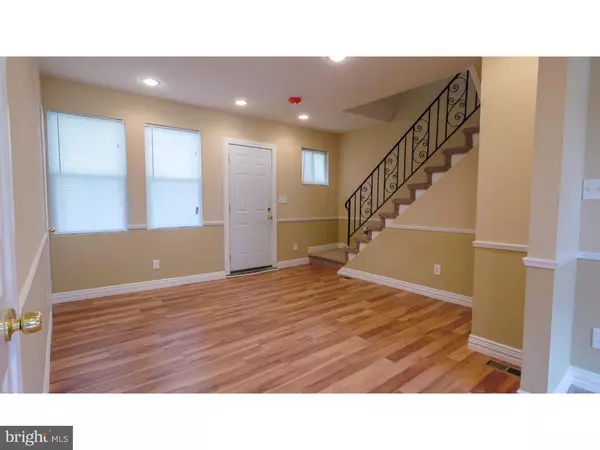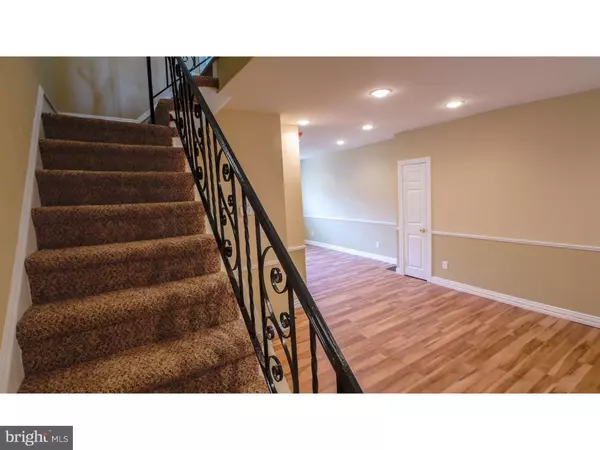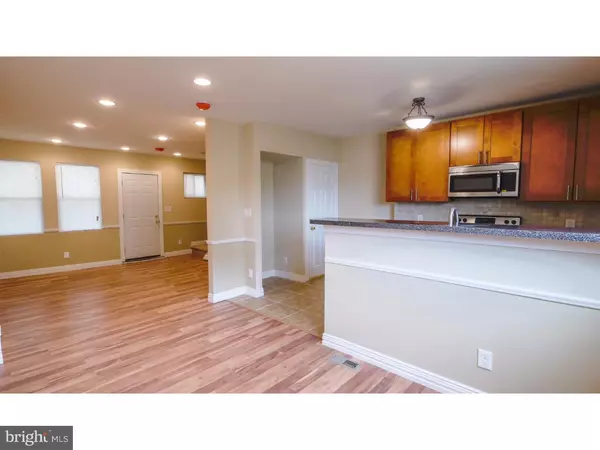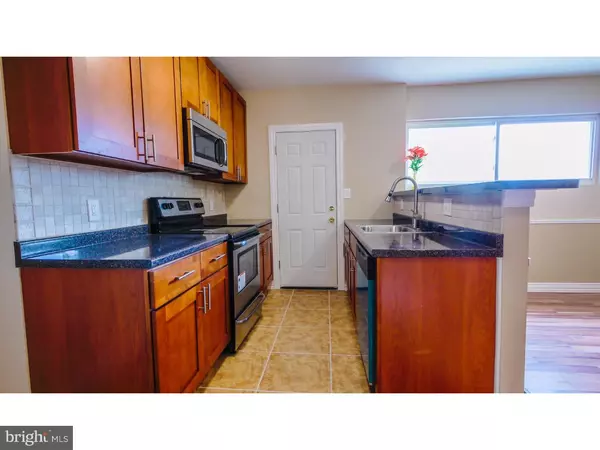$149,900
$149,900
For more information regarding the value of a property, please contact us for a free consultation.
4 Beds
2 Baths
1,224 SqFt
SOLD DATE : 09/13/2016
Key Details
Sold Price $149,900
Property Type Townhouse
Sub Type Interior Row/Townhouse
Listing Status Sold
Purchase Type For Sale
Square Footage 1,224 sqft
Price per Sqft $122
Subdivision West Oak Lane
MLS Listing ID 1002431116
Sold Date 09/13/16
Style Traditional
Bedrooms 4
Full Baths 1
Half Baths 1
HOA Y/N N
Abv Grd Liv Area 1,224
Originating Board TREND
Annual Tax Amount $1,006
Tax Year 2016
Lot Size 1,202 Sqft
Acres 0.03
Lot Dimensions 18X67
Property Description
Welcome home to this beautifully renovated 4 bedroom 1 bath home in West Oak Lane, conveniently located just minutes to Center City and the suburbs. This spacious home offers an open layout living and dining area with immaculate trim, baseboard and chair molding, new flooring throughout the first floor, new carpets on the second floor and in the basement, modern recessed lighting, and all brand new fixtures. You'll love the kitchen with brand new cabinetry, stainless steel appliances (range, microwave, dishwasher), breakfast bar, custom tiles and backsplash, and access to an oversized deck, perfect for those summer get-togethers! The upstairs offers three bedrooms with plenty of closet space and sunlight as well as a shared hall bath. You'll find that everything in the bathroom is brand new from the tiles to vanity to tub. Don't overlook the finished walk-out basement which is perfect for entertainment or relaxation and offers a guest bedroom and convenient powder room and laundry room. Other great features include an attached garage for additional storage, rear driveway, a brand new central air HVAC system and efficient water heater, and new designer colors throughout. Just pack your bags and move right in ? this home won't leave you wanting! Disclosure: Broker has financial interest.
Location
State PA
County Philadelphia
Area 19126 (19126)
Zoning RSA5
Rooms
Other Rooms Living Room, Dining Room, Primary Bedroom, Bedroom 2, Bedroom 3, Kitchen, Family Room, Bedroom 1, Laundry
Basement Full, Outside Entrance, Fully Finished
Interior
Interior Features Kitchen - Eat-In
Hot Water Electric
Heating Heat Pump - Electric BackUp
Cooling Central A/C
Flooring Fully Carpeted, Tile/Brick
Equipment Built-In Range, Dishwasher, Disposal, Built-In Microwave
Fireplace N
Appliance Built-In Range, Dishwasher, Disposal, Built-In Microwave
Laundry Basement
Exterior
Exterior Feature Porch(es)
Garage Spaces 1.0
Fence Other
Water Access N
Roof Type Flat
Accessibility None
Porch Porch(es)
Attached Garage 1
Total Parking Spaces 1
Garage Y
Building
Lot Description Front Yard
Story 2
Sewer Public Sewer
Water Public
Architectural Style Traditional
Level or Stories 2
Additional Building Above Grade
New Construction N
Schools
School District The School District Of Philadelphia
Others
Senior Community No
Tax ID 101048700
Ownership Fee Simple
Read Less Info
Want to know what your home might be worth? Contact us for a FREE valuation!

Our team is ready to help you sell your home for the highest possible price ASAP

Bought with Aamir L Davis • Philadelphia House.Com


