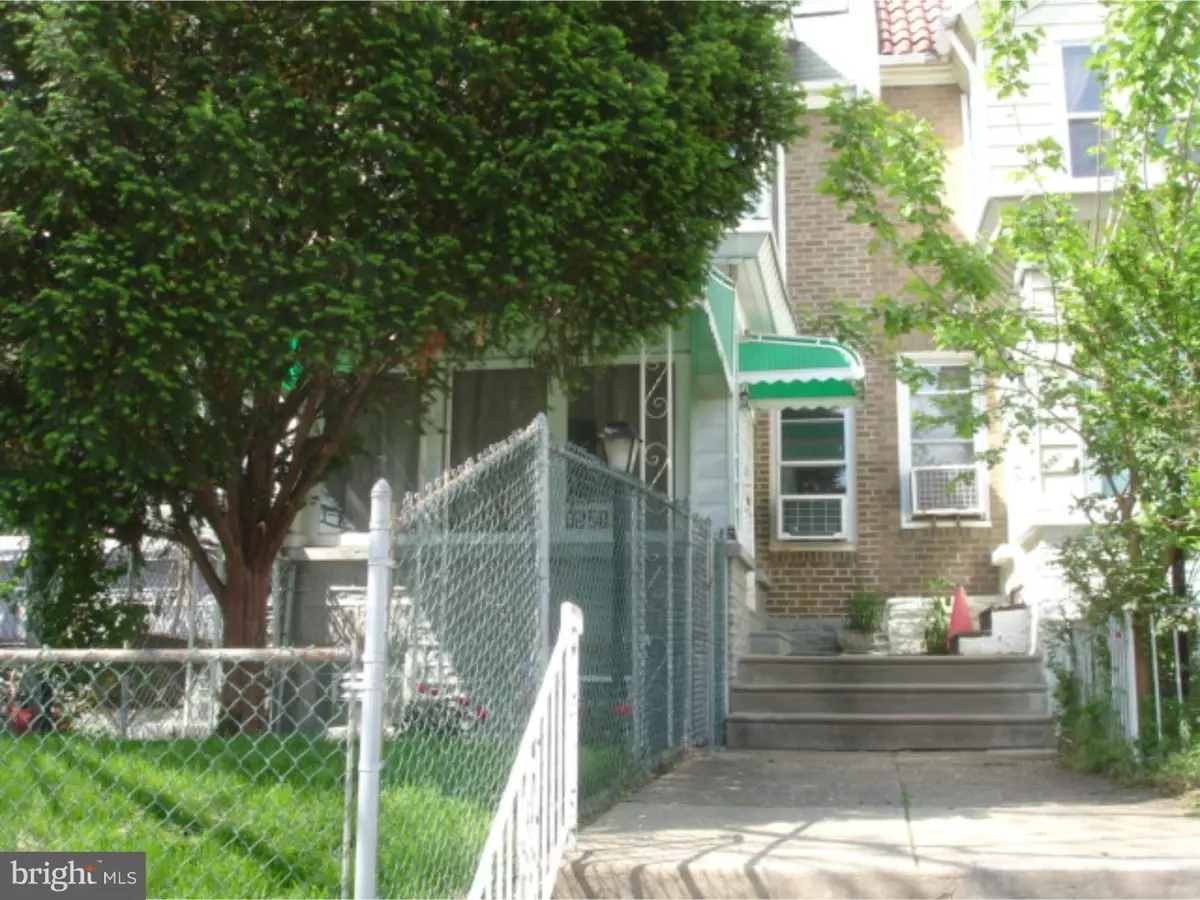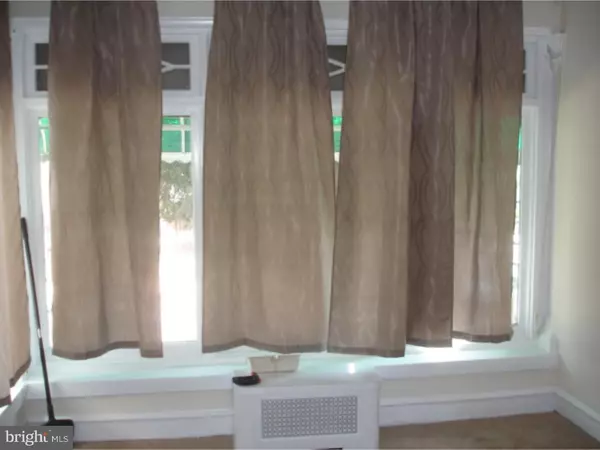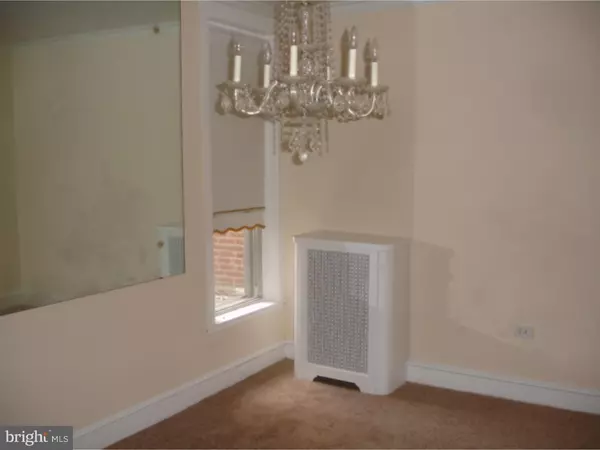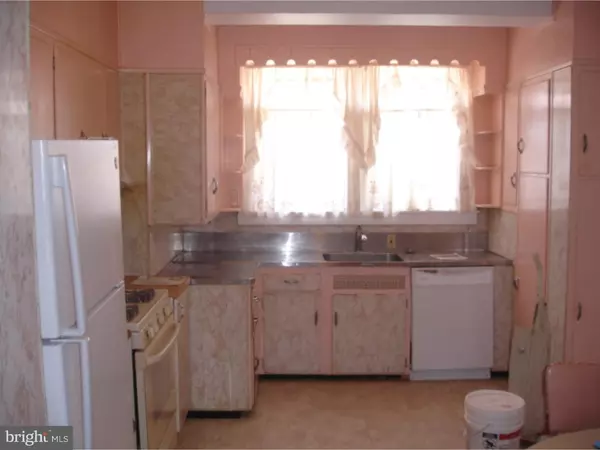$115,000
$119,900
4.1%For more information regarding the value of a property, please contact us for a free consultation.
3 Beds
2 Baths
1,380 SqFt
SOLD DATE : 09/14/2016
Key Details
Sold Price $115,000
Property Type Townhouse
Sub Type Interior Row/Townhouse
Listing Status Sold
Purchase Type For Sale
Square Footage 1,380 sqft
Price per Sqft $83
Subdivision West Oak Lane
MLS Listing ID 1002431842
Sold Date 09/14/16
Style Straight Thru
Bedrooms 3
Full Baths 1
Half Baths 1
HOA Y/N N
Abv Grd Liv Area 1,380
Originating Board TREND
Year Built 1925
Annual Tax Amount $1,565
Tax Year 2016
Lot Size 1,560 Sqft
Acres 0.04
Lot Dimensions 16X98
Property Description
Well cared for straight through home with Large rooms Eat in Kitchen with Breakfast nook, Finished Basement with dry Bar and powder room. There is also access to the garage from the laundry area. Garage has an electric door opener. Upstairs has three generous sized Bedrooms, ceramic tile bath with tub enclosure shower over tub and large vanity. the roof is only a couple of years old, the front yard is fenced. The home is locate only a short distance from the Olney Trans. Center, Kemble park, shopping and education centers
Location
State PA
County Philadelphia
Area 19141 (19141)
Zoning RSA5
Rooms
Other Rooms Living Room, Dining Room, Primary Bedroom, Bedroom 2, Kitchen, Family Room, Bedroom 1
Basement Full, Fully Finished
Interior
Interior Features Skylight(s), Kitchen - Eat-In
Hot Water Natural Gas
Heating Gas, Hot Water
Cooling None
Flooring Wood, Fully Carpeted
Fireplaces Number 1
Fireplaces Type Brick, Non-Functioning
Equipment Dishwasher
Fireplace Y
Window Features Replacement
Appliance Dishwasher
Heat Source Natural Gas
Laundry Basement
Exterior
Garage Spaces 3.0
Water Access N
Roof Type Flat
Accessibility None
Attached Garage 1
Total Parking Spaces 3
Garage Y
Building
Lot Description Level
Story 2
Sewer Public Sewer
Water Public
Architectural Style Straight Thru
Level or Stories 2
Additional Building Above Grade
New Construction N
Schools
School District The School District Of Philadelphia
Others
Senior Community No
Tax ID 171102200
Ownership Fee Simple
Read Less Info
Want to know what your home might be worth? Contact us for a FREE valuation!

Our team is ready to help you sell your home for the highest possible price ASAP

Bought with Joseph C. McCabe • Keller Williams Real Estate-Langhorne







