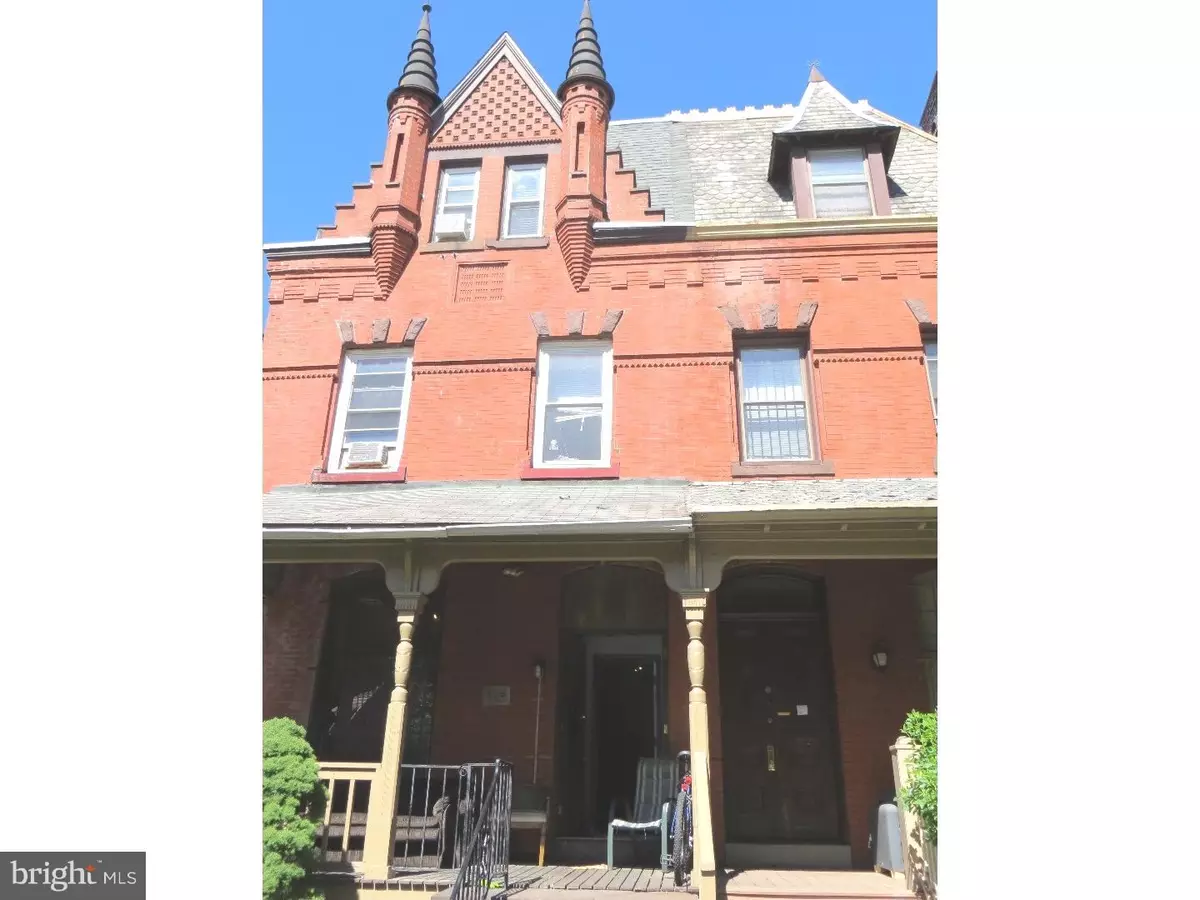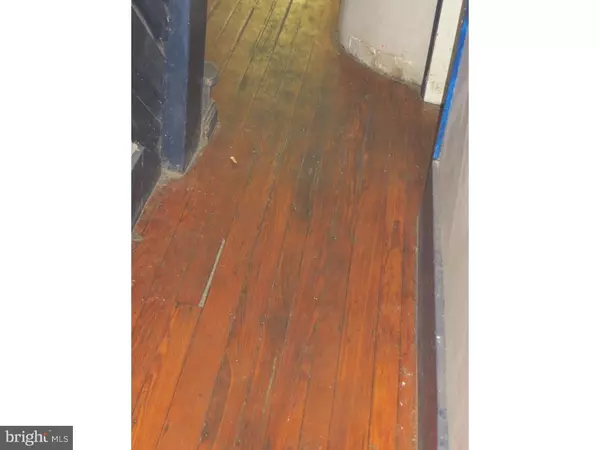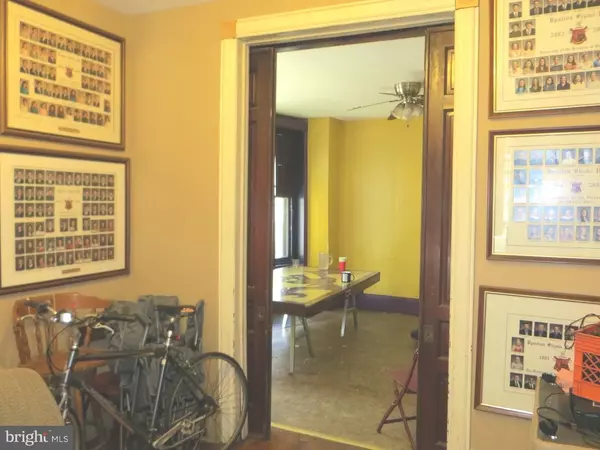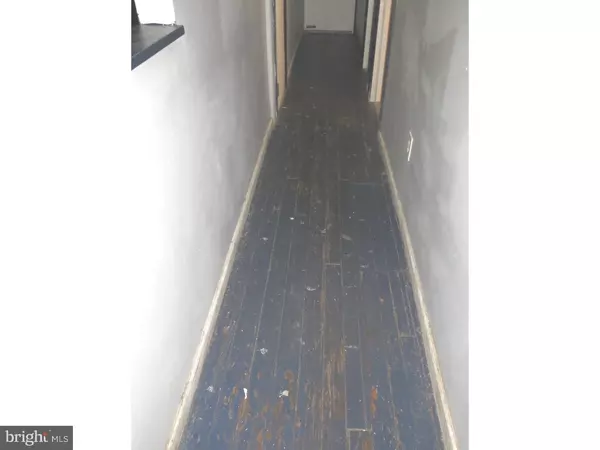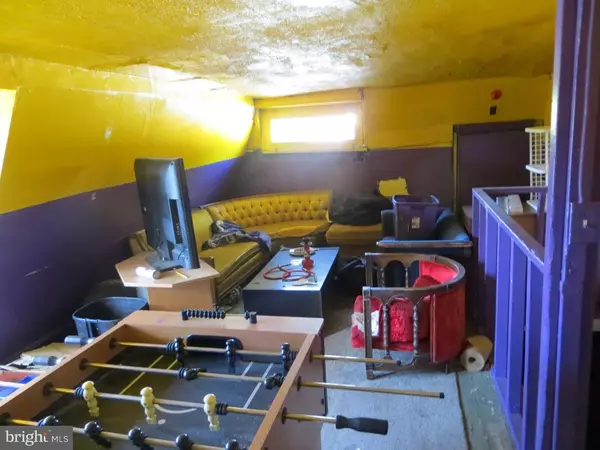$395,000
$400,000
1.3%For more information regarding the value of a property, please contact us for a free consultation.
8 Beds
3 Baths
3,150 SqFt
SOLD DATE : 08/08/2016
Key Details
Sold Price $395,000
Property Type Single Family Home
Sub Type Twin/Semi-Detached
Listing Status Sold
Purchase Type For Sale
Square Footage 3,150 sqft
Price per Sqft $125
Subdivision University City
MLS Listing ID 1002456814
Sold Date 08/08/16
Style Victorian
Bedrooms 8
Full Baths 2
Half Baths 1
HOA Y/N N
Abv Grd Liv Area 3,150
Originating Board TREND
Year Built 1930
Annual Tax Amount $4,363
Tax Year 2016
Lot Size 2,880 Sqft
Acres 0.07
Lot Dimensions 24X120
Property Description
LOCATION ! Location! Location ! Beautiful Victorian Home in the PENN ALEXANDER CATCHMENT District. This huge home is in great condition with recent renovations and upgrades. Newer Roof, Electric, Fire Alarm, and Plumbing. The home can use some updating in the Kitchen and Baths.Original Hardwood floors flow through out the house. This home has 7 Bedrooms and 2.5 Bath, the Top floor can be used as a Den or 8th Bedroom.This home has a spacious front porch over looking the tree lined street. When you enter the home you will see the Living room on the left that flows into the Dining Room and leads into the Eat in Kitchen. This home also features a nice size back yard, storage Room, and Laundry Area. The Basement has a nice set up as a Family Room and has the Utility Room as well. The location of this property is fantastic, near the Schools, Shops and Restaurants. There may be some deed restrictions that are in process, but the Owner says to Bring All Offers !
Location
State PA
County Philadelphia
Area 19104 (19104)
Zoning RTA1
Rooms
Other Rooms Living Room, Dining Room, Primary Bedroom, Bedroom 2, Bedroom 3, Kitchen, Family Room, Bedroom 1, Laundry, Other
Basement Full
Interior
Interior Features Kitchen - Eat-In
Hot Water Electric
Heating Gas
Cooling Wall Unit
Fireplace N
Heat Source Natural Gas
Laundry Main Floor
Exterior
Water Access N
Accessibility None
Garage N
Building
Story 3+
Sewer Public Sewer
Water Public
Architectural Style Victorian
Level or Stories 3+
Additional Building Above Grade
New Construction N
Schools
School District The School District Of Philadelphia
Others
Senior Community No
Tax ID 272071800
Ownership Fee Simple
Read Less Info
Want to know what your home might be worth? Contact us for a FREE valuation!

Our team is ready to help you sell your home for the highest possible price ASAP

Bought with Jason E. Lepore • RE/MAX Connection Realtors


