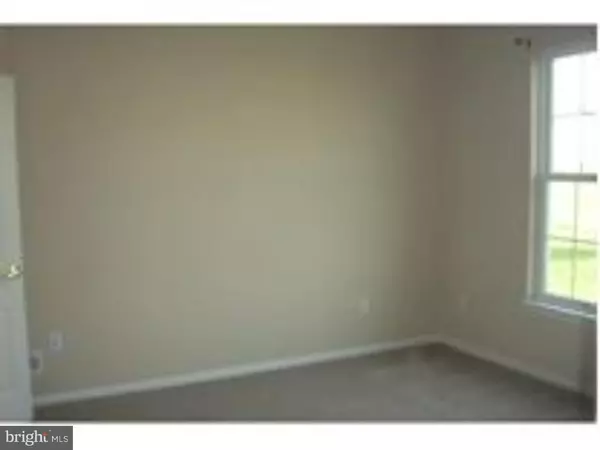$169,000
$178,000
5.1%For more information regarding the value of a property, please contact us for a free consultation.
2 Beds
2 Baths
1,214 SqFt
SOLD DATE : 11/15/2016
Key Details
Sold Price $169,000
Property Type Single Family Home
Sub Type Detached
Listing Status Sold
Purchase Type For Sale
Square Footage 1,214 sqft
Price per Sqft $139
Subdivision Village Grande At Ca
MLS Listing ID 1002460364
Sold Date 11/15/16
Style Ranch/Rambler
Bedrooms 2
Full Baths 2
HOA Fees $180/mo
HOA Y/N Y
Abv Grd Liv Area 1,214
Originating Board TREND
Year Built 2009
Annual Tax Amount $1,805
Tax Year 2016
Lot Size 6,142 Sqft
Acres 0.14
Lot Dimensions 55X100
Property Description
Downsizing made easy with this "Move in" ready rancher is located in the desirable Village Grande at Camelot Community. This lovely 2 bedroom, 2 bath home features an open floor plan with beautiful walnut hardwood flooring. Relax in the living room while enjoying the beautiful view through the sliding glass doors onto the patio and the well maintained grounds. You will also, love the 9ft ceilings, neutral paint scheme and energy efficient windows! Stainless Steel appliances are right at your fingertips in the kitchen that has an open view over the two tiered breakfast bar into the living/dining area. The two large bedrooms have a generous amount of closet space. The master bedroom has a full ceramic shower with seat! The attached two car garage has room for plenty of storage or even a workshop. This community includes an 18,000 sq. ft. clubhouse with an outdoor pool, paved walking paths, tennis courts, lawn care, snow removal and maintenance free living. The Village Grande at Camelot provides 55 living in the beautiful countryside! This home won't last long, stop in a see it before it's gone!
Location
State NJ
County Gloucester
Area Glassboro Boro (20806)
Zoning R6
Rooms
Other Rooms Living Room, Dining Room, Primary Bedroom, Kitchen, Bedroom 1, Attic
Interior
Interior Features Primary Bath(s), Butlers Pantry, Ceiling Fan(s), Sprinkler System, Stall Shower
Hot Water Natural Gas
Heating Gas, Forced Air
Cooling Central A/C
Flooring Wood, Fully Carpeted, Tile/Brick
Equipment Dishwasher, Disposal, Energy Efficient Appliances
Fireplace N
Window Features Energy Efficient
Appliance Dishwasher, Disposal, Energy Efficient Appliances
Heat Source Natural Gas
Laundry Main Floor
Exterior
Exterior Feature Patio(s)
Parking Features Inside Access, Garage Door Opener
Garage Spaces 4.0
Utilities Available Cable TV
Amenities Available Swimming Pool, Tennis Courts, Club House
Water Access N
Roof Type Pitched
Accessibility None
Porch Patio(s)
Attached Garage 2
Total Parking Spaces 4
Garage Y
Building
Lot Description Level, Front Yard, Rear Yard
Story 1
Foundation Slab
Sewer Public Sewer
Water Public
Architectural Style Ranch/Rambler
Level or Stories 1
Additional Building Above Grade
Structure Type 9'+ Ceilings
New Construction N
Schools
School District Glassboro Public Schools
Others
HOA Fee Include Pool(s),Common Area Maintenance,Lawn Maintenance,Snow Removal,Management
Senior Community Yes
Tax ID 06-00197 05-00014
Ownership Fee Simple
Acceptable Financing Conventional, VA, FHA 203(b)
Listing Terms Conventional, VA, FHA 203(b)
Financing Conventional,VA,FHA 203(b)
Read Less Info
Want to know what your home might be worth? Contact us for a FREE valuation!

Our team is ready to help you sell your home for the highest possible price ASAP

Bought with Patricia Settar • BHHS Fox & Roach-Mullica Hill South







