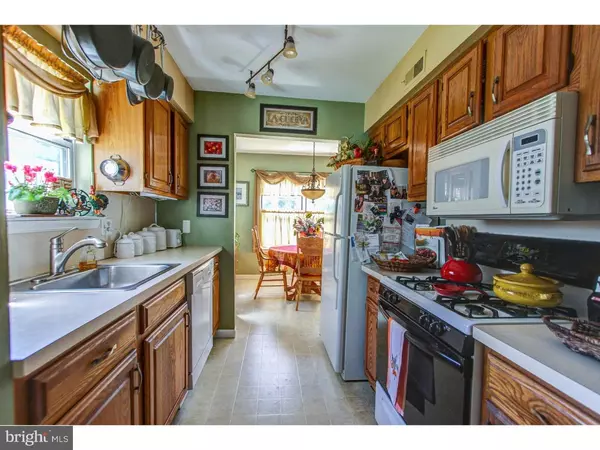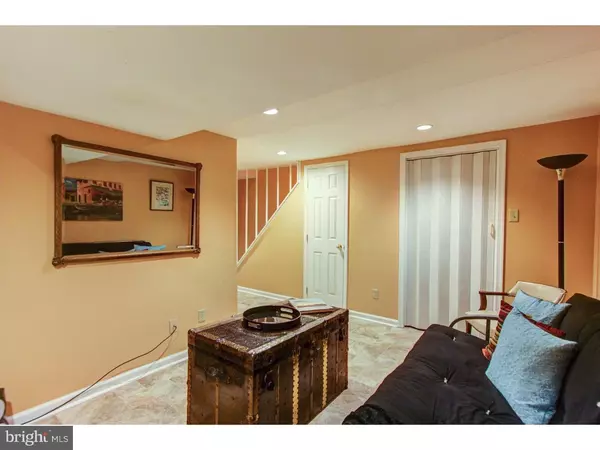$230,000
$223,500
2.9%For more information regarding the value of a property, please contact us for a free consultation.
2 Beds
3 Baths
1,213 SqFt
SOLD DATE : 10/31/2016
Key Details
Sold Price $230,000
Property Type Townhouse
Sub Type Interior Row/Townhouse
Listing Status Sold
Purchase Type For Sale
Square Footage 1,213 sqft
Price per Sqft $189
Subdivision Village At Gwynedd
MLS Listing ID 1002471904
Sold Date 10/31/16
Style Colonial
Bedrooms 2
Full Baths 2
Half Baths 1
HOA Y/N N
Abv Grd Liv Area 1,213
Originating Board TREND
Year Built 1986
Annual Tax Amount $3,373
Tax Year 2016
Lot Size 6,360 Sqft
Acres 0.15
Lot Dimensions 45X141
Property Description
WOW are you ready to move right in? This 2 bedroom twin is ready for you. Enter through the Floral landscaped entrance to see the Dining Room on your Right which leads into the wonderfully maintained kitchen. Then is is on to the Living Room which has French doors that open to a great to a great deck surrounded by a perennial garden and a fenced backyard for the safety of your loved ones or to let your pet run free. You will also notice a tree deck located in the tree at the back of the lawn where there is a large shed. The upstairs features two sizable bedrooms, each with its own bathroom and ample double closets. The laundry area is located on the second floor and includes a stacked Washer and Dryer. Neutral carpets and paint are throughout the home. Storage? There is plenty storage throughout the home, including under the basement steps, in the project room including a floored attic accessible through a pull down set of stairs. The lower level is partially finished showing the family room and an office. The basement has a waterproofed by "B-Dry" and includes a transferable lifetime warranty. Oh, by the way, there is a back up pressure pump to the sump pump in case the electricity goes out. Don't let this home get away. Make your appointment now.
Location
State PA
County Montgomery
Area Upper Gwynedd Twp (10656)
Zoning R3
Rooms
Other Rooms Living Room, Dining Room, Primary Bedroom, Kitchen, Family Room, Bedroom 1, Other
Basement Full
Interior
Interior Features Primary Bath(s), Ceiling Fan(s), Attic/House Fan
Hot Water Natural Gas
Heating Gas
Cooling Central A/C
Fireplaces Number 1
Equipment Disposal
Fireplace Y
Appliance Disposal
Heat Source Natural Gas
Laundry Upper Floor
Exterior
Exterior Feature Deck(s)
Water Access N
Roof Type Pitched,Shingle
Accessibility None
Porch Deck(s)
Garage N
Building
Story 2
Sewer Public Sewer
Water Public
Architectural Style Colonial
Level or Stories 2
Additional Building Above Grade
New Construction N
Schools
High Schools North Penn Senior
School District North Penn
Others
Senior Community No
Tax ID 56-00-00409-408
Ownership Fee Simple
Read Less Info
Want to know what your home might be worth? Contact us for a FREE valuation!

Our team is ready to help you sell your home for the highest possible price ASAP

Bought with Barbara A Matyszczak • RE/MAX 440 - Doylestown







