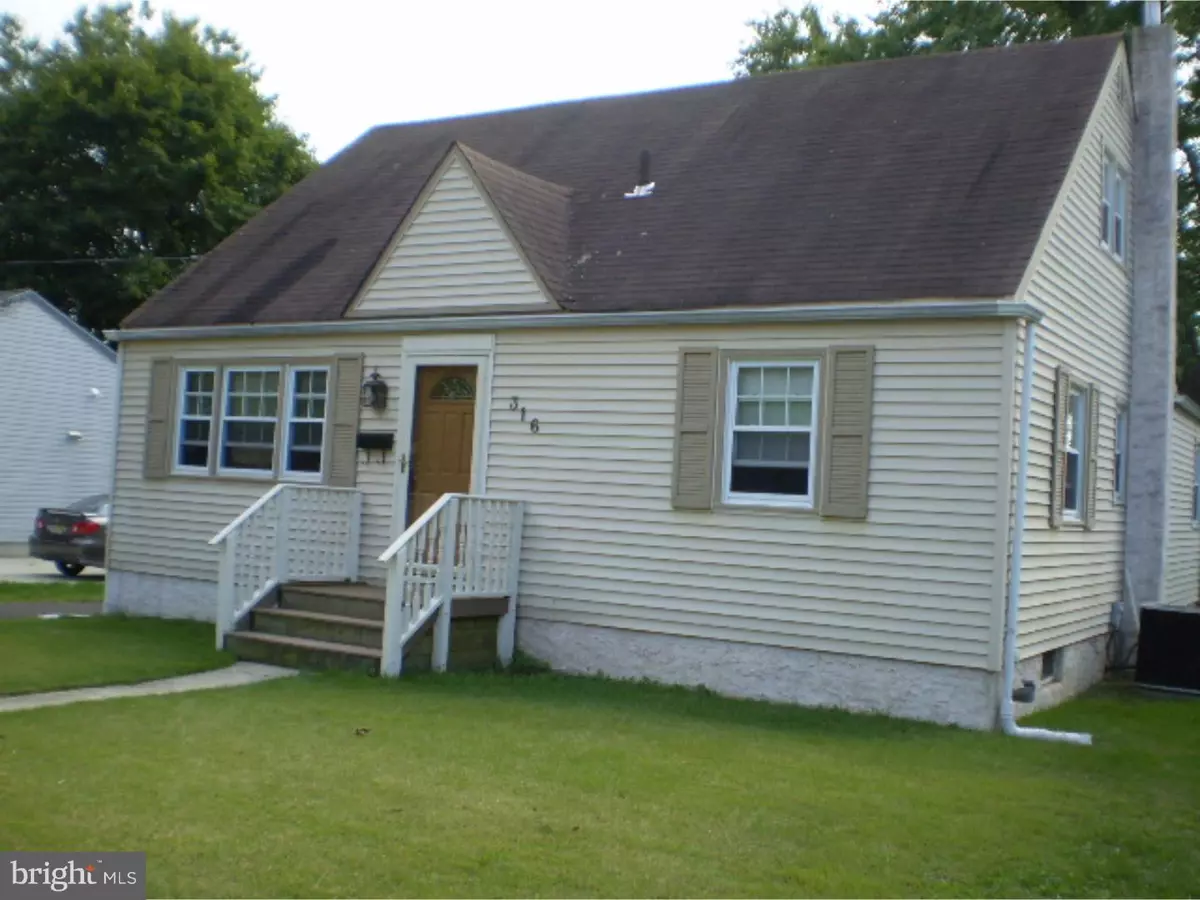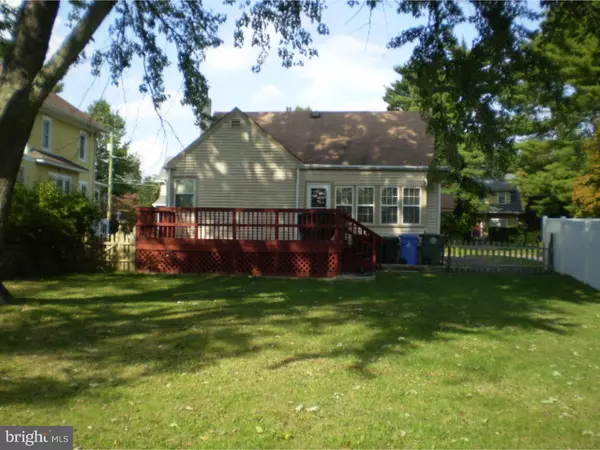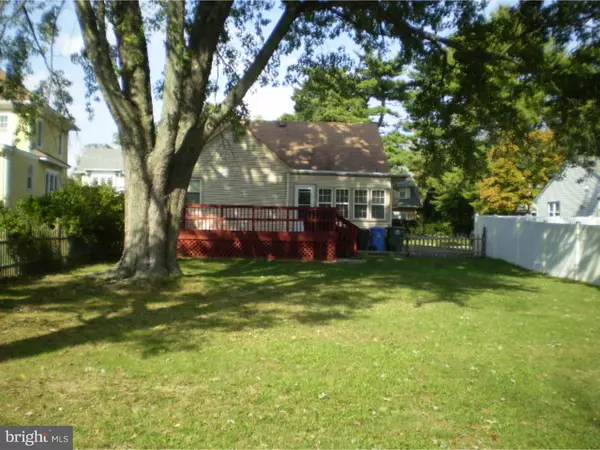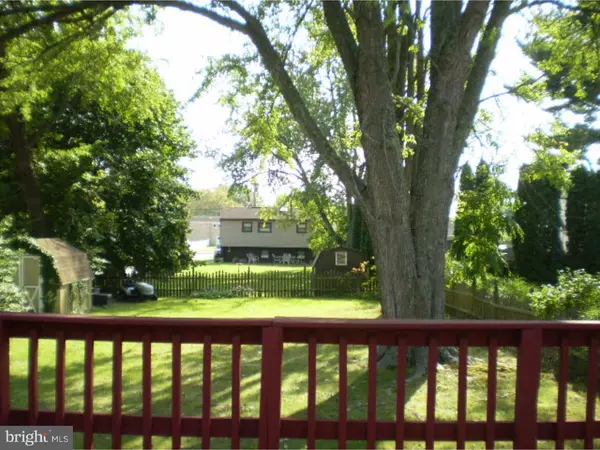$175,000
$187,900
6.9%For more information regarding the value of a property, please contact us for a free consultation.
4 Beds
2 Baths
1,661 SqFt
SOLD DATE : 11/18/2016
Key Details
Sold Price $175,000
Property Type Single Family Home
Sub Type Detached
Listing Status Sold
Purchase Type For Sale
Square Footage 1,661 sqft
Price per Sqft $105
Subdivision Ridge
MLS Listing ID 1002476898
Sold Date 11/18/16
Style Cape Cod,Traditional
Bedrooms 4
Full Baths 1
Half Baths 1
HOA Y/N N
Abv Grd Liv Area 1,661
Originating Board TREND
Year Built 1940
Annual Tax Amount $5,499
Tax Year 2016
Lot Size 8,015 Sqft
Acres 0.18
Lot Dimensions 50 X 160
Property Description
Charming, well-maintained Cape located in the desirable Chestnut Ridge section of Glassboro, is available for a quick closing. This bright and sunny home is situated on a spacious 50 x 160 lot with off-street parking. The fenced yard with shed and mature trees offers a perfect setting to enjoy the outdoors and entertain friends on the 12 x 19 deck overlooking the yard. This home is neutral and "neat as a pin" with plenty of storage. The living room has wood floors and entry closet. An eat-in Kitchen features a built-in cabinet for a flat screen TV and glass upper cabinets and counter space above the lower cabinets. There is plenty of counter space thru-out the Kitchen, newer DW and microwave as well as an open view of the Family Room. The step-down FR/sunroom (currently being used as a Dining Room) is loaded with light and has a new screen door to the deck. Generous Master BR boasts wood floors and a walk-in closet. The steps, hall and upper 2 BR's have brand new carpeting, one BR with a walk-in closet. Convenient open stairs from Kitchen lead to a clean and neat full basement with French drain. Enjoy tax credits with Glassboro's unique shopping program. Home of Rowan U with exciting development of the downtown University area!
Location
State NJ
County Gloucester
Area Glassboro Boro (20806)
Zoning RES
Rooms
Other Rooms Living Room, Primary Bedroom, Bedroom 2, Bedroom 3, Kitchen, Family Room, Bedroom 1, Other
Basement Full, Unfinished
Interior
Interior Features Butlers Pantry, Ceiling Fan(s), Kitchen - Eat-In
Hot Water Electric
Heating Oil, Forced Air
Cooling Central A/C
Flooring Wood
Equipment Built-In Range, Oven - Self Cleaning, Dishwasher, Refrigerator
Fireplace N
Appliance Built-In Range, Oven - Self Cleaning, Dishwasher, Refrigerator
Heat Source Oil
Laundry Basement
Exterior
Exterior Feature Deck(s)
Fence Other
Utilities Available Cable TV
Water Access N
Roof Type Shingle
Accessibility None
Porch Deck(s)
Garage N
Building
Lot Description Front Yard, Rear Yard
Story 1.5
Foundation Brick/Mortar
Sewer Public Sewer
Water Public
Architectural Style Cape Cod, Traditional
Level or Stories 1.5
Additional Building Above Grade
New Construction N
Schools
Middle Schools Glassboro
High Schools Glassboro
School District Glassboro Public Schools
Others
Senior Community No
Tax ID 06-00120-00008
Ownership Fee Simple
Acceptable Financing Conventional, VA, FHA 203(b)
Listing Terms Conventional, VA, FHA 203(b)
Financing Conventional,VA,FHA 203(b)
Read Less Info
Want to know what your home might be worth? Contact us for a FREE valuation!

Our team is ready to help you sell your home for the highest possible price ASAP

Bought with Thomas Sadler • BHHS Fox & Roach - Haddonfield







