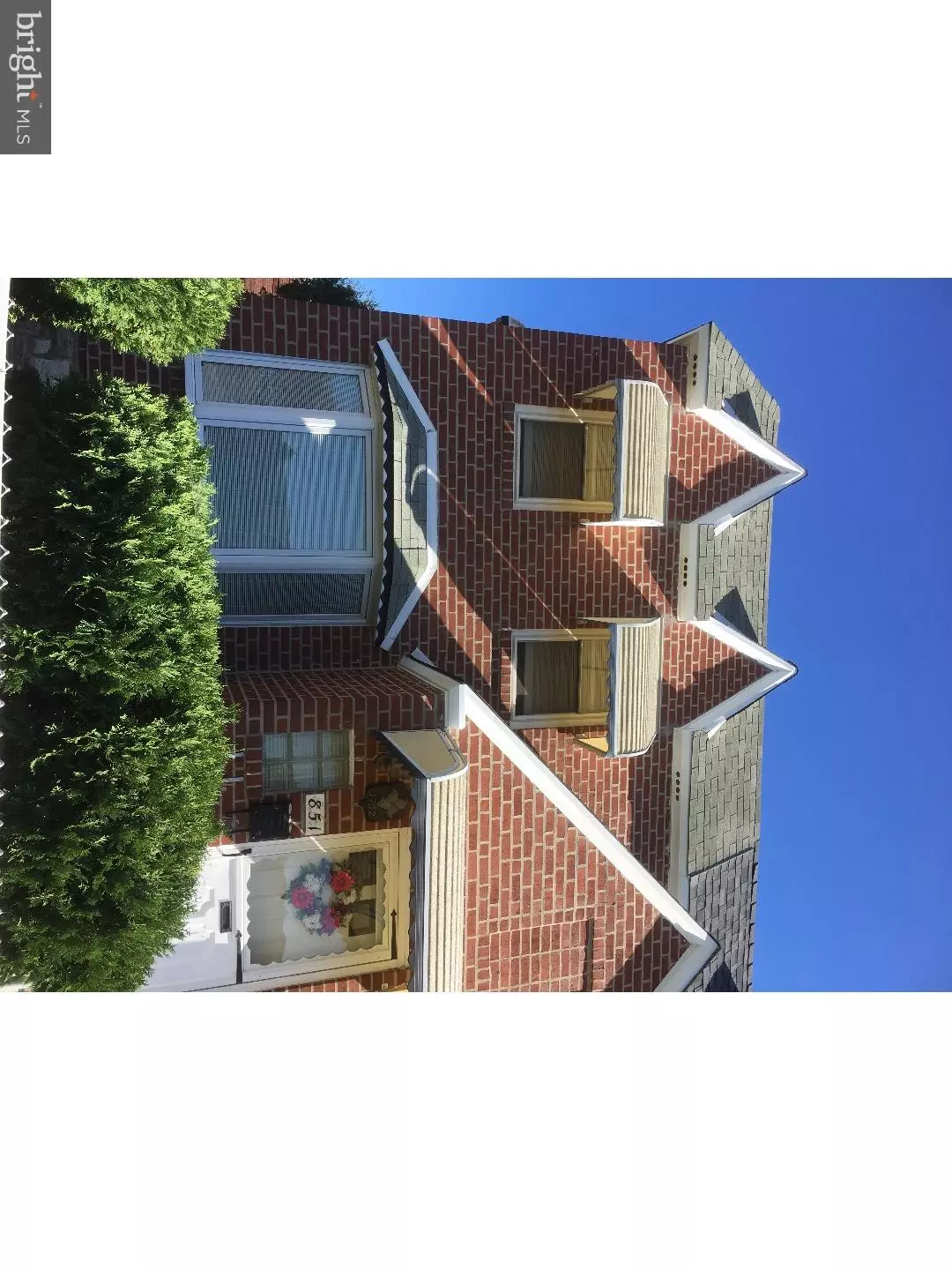$180,000
$195,900
8.1%For more information regarding the value of a property, please contact us for a free consultation.
3 Beds
2 Baths
1,248 SqFt
SOLD DATE : 12/01/2016
Key Details
Sold Price $180,000
Property Type Single Family Home
Sub Type Twin/Semi-Detached
Listing Status Sold
Purchase Type For Sale
Square Footage 1,248 sqft
Price per Sqft $144
Subdivision Pine Valley
MLS Listing ID 1002478814
Sold Date 12/01/16
Style Straight Thru
Bedrooms 3
Full Baths 1
Half Baths 1
HOA Y/N N
Abv Grd Liv Area 1,248
Originating Board TREND
Year Built 1958
Annual Tax Amount $2,364
Tax Year 2016
Lot Size 3,904 Sqft
Acres 0.09
Lot Dimensions 32X122
Property Description
Welcome to this spacious 3 bedroom twin in desirable Pine Valley. The living room has wall to wall with a beautiful wood stained Pella Bow window. The large Dining room has wall to wall with a ceiling fan. The Large spacious eat-in-kitchen has dark oak cabinets, kitchen aid dishwasher, new food disposal, double wall oven, cooktop range with range hood and ceiling fan. From the kitchen there is a door leading to the lovely side & rear yard. The 2nd floor Main Bedroom has 2 closets, ceiling fan and wall to wall carpets. The two rear bedrooms both have ceiling fans and wall to wall. The Hall bath has glass shower doors, ceramic tile walls, vanity and newer ceramic floor. The basement is partially finished with wall to wall, paneling and glass block windows that can open. There is a double closet w/interior light for storage, decorative bar with 2 stools and 1/4 bath with block window. There is also a Mitsubishi electric heater. The finished area in basement is separated by a pocket door from the laundry area. In the Laundry area is a Weil-Mclain heater, 40 gal new Hot water Heater w/6 yr warranty, stainless steel double laundry tub with overhead cabinets. The rear security metal door leads to a large rear driveway for parking 1 large or 2 small cars. The garage door is newer with a Chamberlain Whisper Drive garage door opener. Some of the other features include a Mitsubishi split unit for cooling, one in the dining room, one in the main bedroom and basement, newer electric cable outside of house and front and rear steel security doors. Both chair lifts are for sale or owner will remove. The side and rear yard has beautiful shrubbery and plenty of room for your family gatherings. This home has been well taken care of.
Location
State PA
County Philadelphia
Area 19115 (19115)
Zoning RSA2
Rooms
Other Rooms Living Room, Dining Room, Primary Bedroom, Bedroom 2, Kitchen, Bedroom 1, Attic
Basement Full, Outside Entrance
Interior
Interior Features Ceiling Fan(s), Kitchen - Eat-In
Hot Water Natural Gas
Heating Gas, Hot Water, Baseboard
Cooling Energy Star Cooling System
Flooring Wood, Fully Carpeted, Vinyl, Tile/Brick
Equipment Cooktop, Oven - Wall, Oven - Double, Dishwasher, Disposal
Fireplace N
Window Features Bay/Bow,Replacement
Appliance Cooktop, Oven - Wall, Oven - Double, Dishwasher, Disposal
Heat Source Natural Gas
Laundry Basement
Exterior
Exterior Feature Patio(s)
Parking Features Garage Door Opener
Garage Spaces 1.0
Fence Other
Utilities Available Cable TV
Water Access N
Roof Type Flat
Accessibility None
Porch Patio(s)
Attached Garage 1
Total Parking Spaces 1
Garage Y
Building
Lot Description Front Yard, Rear Yard, SideYard(s)
Story 2
Sewer Public Sewer
Water Public
Architectural Style Straight Thru
Level or Stories 2
Additional Building Above Grade
New Construction N
Schools
School District The School District Of Philadelphia
Others
Senior Community No
Tax ID 581173800
Ownership Fee Simple
Acceptable Financing Conventional, VA, FHA 203(b)
Listing Terms Conventional, VA, FHA 203(b)
Financing Conventional,VA,FHA 203(b)
Read Less Info
Want to know what your home might be worth? Contact us for a FREE valuation!

Our team is ready to help you sell your home for the highest possible price ASAP

Bought with Lawrence A Aita • RE/MAX Regency Realty







