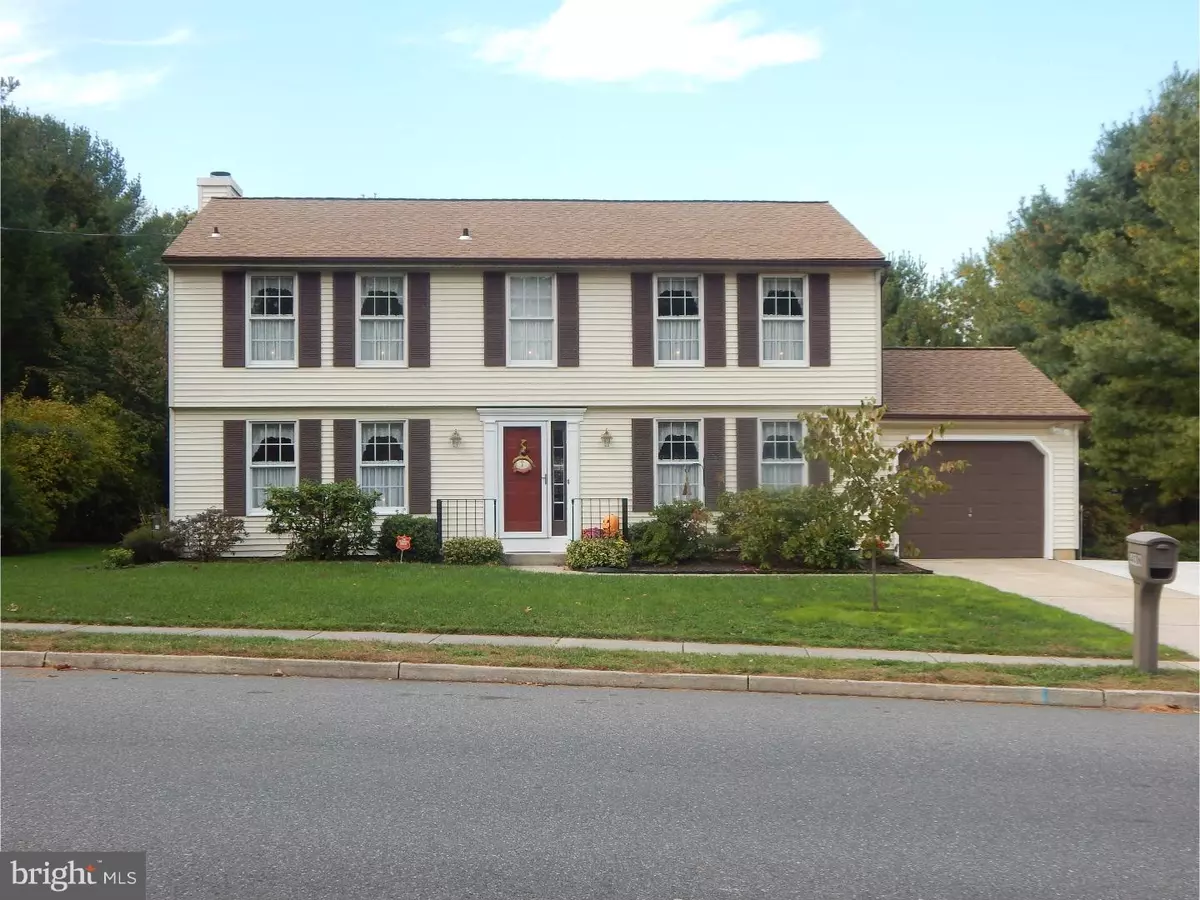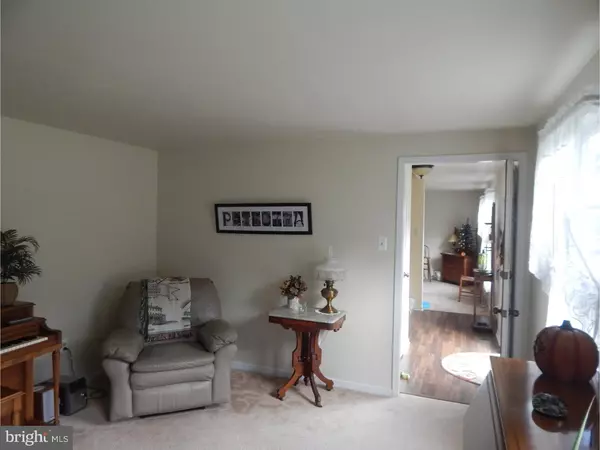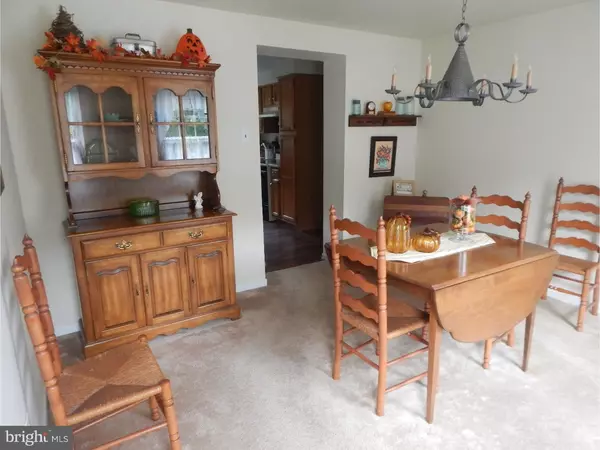$240,000
$245,000
2.0%For more information regarding the value of a property, please contact us for a free consultation.
4 Beds
3 Baths
2,280 SqFt
SOLD DATE : 12/28/2016
Key Details
Sold Price $240,000
Property Type Single Family Home
Sub Type Detached
Listing Status Sold
Purchase Type For Sale
Square Footage 2,280 sqft
Price per Sqft $105
Subdivision Chestnut Ridge
MLS Listing ID 1002483716
Sold Date 12/28/16
Style Colonial
Bedrooms 4
Full Baths 2
Half Baths 1
HOA Y/N N
Abv Grd Liv Area 2,280
Originating Board TREND
Year Built 1989
Annual Tax Amount $8,136
Tax Year 2016
Lot Size 10,672 Sqft
Acres 0.24
Lot Dimensions 10,672
Property Description
If you're looking for your move in ready dream home, then look no further. Come inside and take a look for yourself as many upgrades have been made throughout the home. The master bathroom has been completely remodeled with tiled shower,jacuzzi tub, and flooring, as well as the upgraded double sink vanity with granite countertop. The secondary full bathroom has also been upgraded with a granite top vanity, and new flooring. New flooring has been installed throughout the entryway that runs into the large eat in kitchen, and into the half bathroom. In the warmer months, there's no better place to relax than on your 18x20 screened in porch. Not only is the porch fully carpeted, it boasts a wainscoting ceiling and knee wall, Andersen storm door and a ceiling fan to keep you cool on the warmer days. In the cooler months, you can warm up by the gas fireplace in the family room, which overlooks the eat-in kitchen. Rest assured that the main components of the home have not been forgotten about. A new heater was installed in 2013, new hot water heater installed in 2015, new condensing unit installed in 2011, and the roof has a 3 year balance on the Home Depot warranty (labor and materials). The driveway has been recently expanded to accommodate your family and friends. Not only is the home itself enough to love, but you will be within walking distance to Glassboro High School and Rowan University. Don't wait and let your dream home slip away, come take a look today!
Location
State NJ
County Gloucester
Area Glassboro Boro (20806)
Zoning R2
Rooms
Other Rooms Living Room, Dining Room, Primary Bedroom, Bedroom 2, Bedroom 3, Kitchen, Family Room, Bedroom 1, Laundry
Basement Full, Unfinished
Interior
Interior Features Primary Bath(s), Kitchen - Eat-In
Hot Water Natural Gas
Heating Gas
Cooling Central A/C
Fireplaces Number 1
Fireplaces Type Gas/Propane
Equipment Disposal
Fireplace Y
Appliance Disposal
Heat Source Natural Gas
Laundry Upper Floor
Exterior
Exterior Feature Porch(es)
Parking Features Garage Door Opener
Garage Spaces 4.0
Utilities Available Cable TV
Water Access N
Accessibility None
Porch Porch(es)
Attached Garage 1
Total Parking Spaces 4
Garage Y
Building
Story 2
Sewer Public Sewer
Water Public
Architectural Style Colonial
Level or Stories 2
Additional Building Above Grade
New Construction N
Schools
Middle Schools Glassboro
High Schools Glassboro
School District Glassboro Public Schools
Others
Senior Community No
Tax ID 06-00361-00004 12
Ownership Fee Simple
Security Features Security System
Acceptable Financing Conventional, VA, FHA 203(b)
Listing Terms Conventional, VA, FHA 203(b)
Financing Conventional,VA,FHA 203(b)
Read Less Info
Want to know what your home might be worth? Contact us for a FREE valuation!

Our team is ready to help you sell your home for the highest possible price ASAP

Bought with Bethany Castro • Weichert Realtors-Mullica Hill







