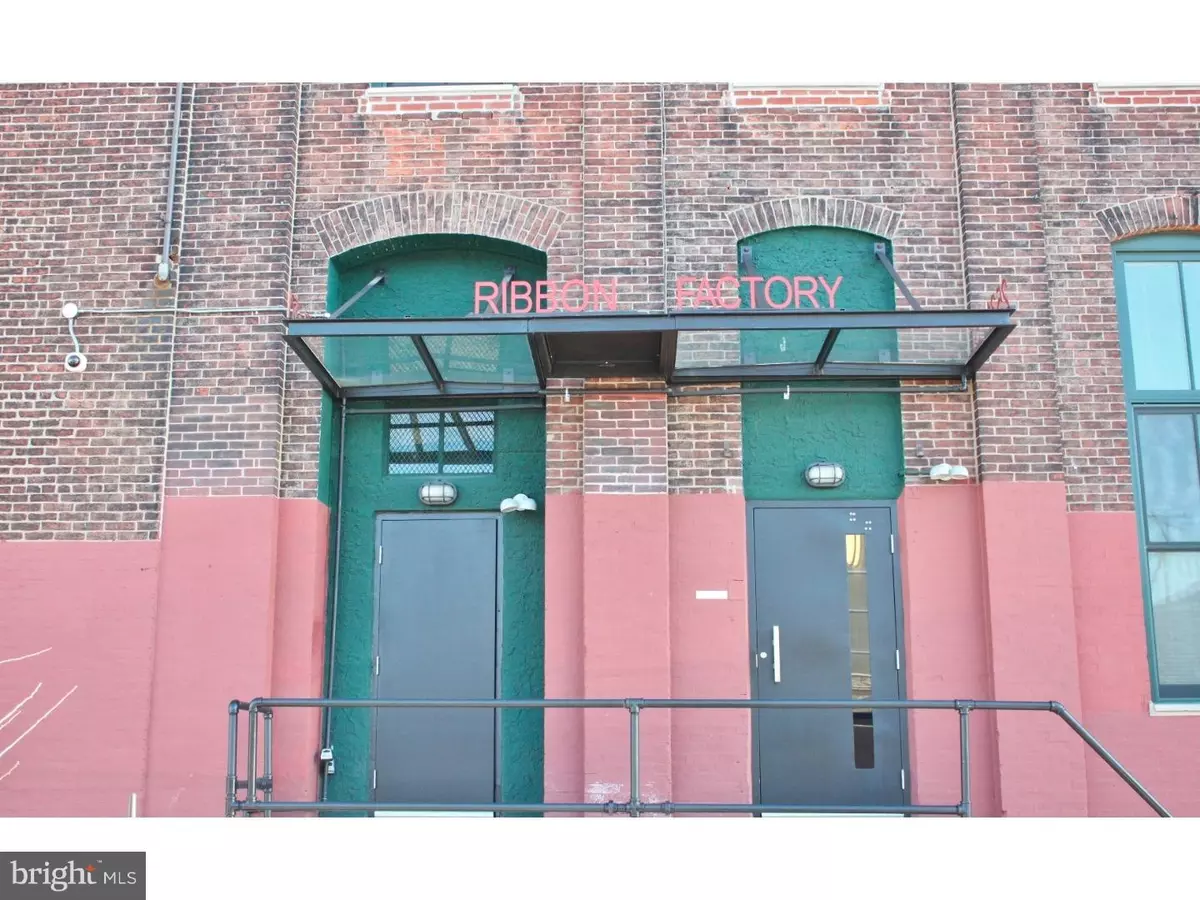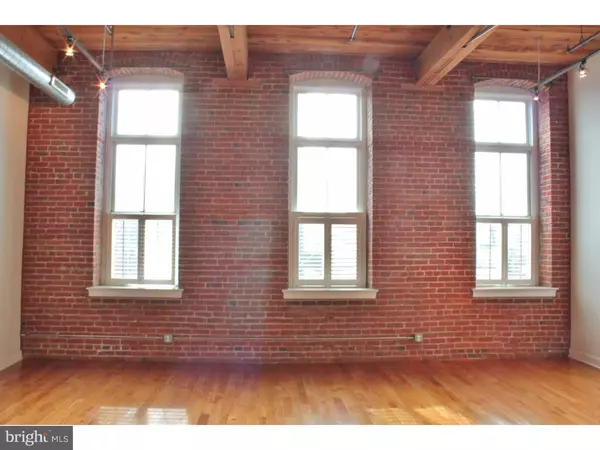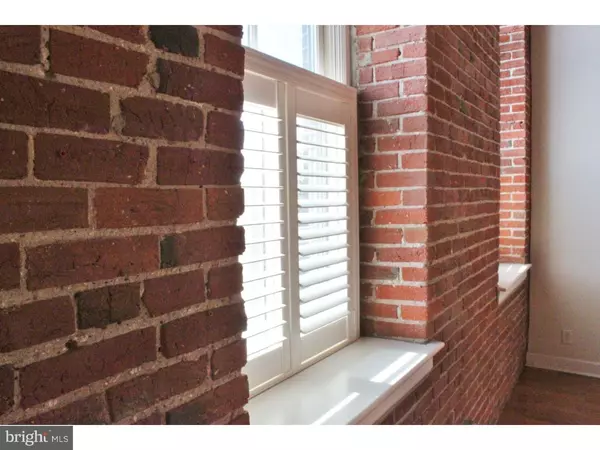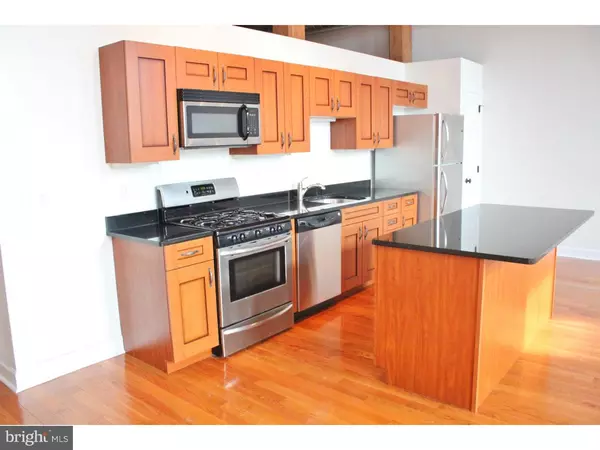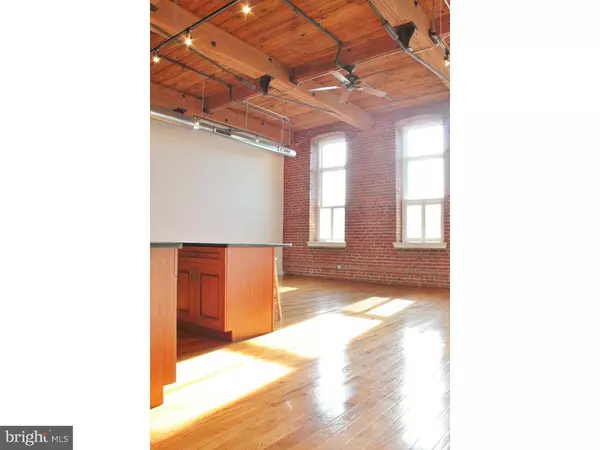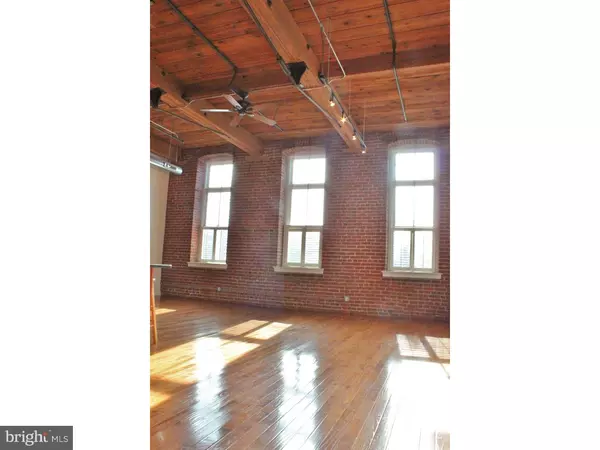$230,000
$235,000
2.1%For more information regarding the value of a property, please contact us for a free consultation.
1 Bed
1 Bath
1,098 SqFt
SOLD DATE : 05/20/2016
Key Details
Sold Price $230,000
Property Type Single Family Home
Sub Type Unit/Flat/Apartment
Listing Status Sold
Purchase Type For Sale
Square Footage 1,098 sqft
Price per Sqft $209
Subdivision Fishtown
MLS Listing ID 1002498966
Sold Date 05/20/16
Style Loft
Bedrooms 1
Full Baths 1
HOA Fees $225/mo
HOA Y/N N
Abv Grd Liv Area 1,098
Originating Board TREND
Year Built 1910
Annual Tax Amount $850
Tax Year 2016
Property Description
Move right in to this beautiful 1 bedroom, 1 bathroom loft style condominium at the Ribbon Factory Lofts, in the Fishtown area of Philadelphia. Minutes from public transportation, restaurants, shopping, and more! This Modern and Spacious loft offers gorgeous exposed brick, hardwood floors, wood cabinets, 12ft+ceilings, tall windows, and in-unit laundry! The kitchen is equipped with stainless steel appliances, pantry, granite counter-tops and a full island. This unit also has 1 designated parking space in a gated parking lot, with plenty of off street parking for guest. The bedroom is very spacious with a generous size closet and hardwood floors continued from the living/dining area! The bathroom features a floor to ceiling tiled shower along with tiled flooring throughout. There is also three years left on a 9 years tax abatement! Don't miss out on the opportunity to own this beautiful loft in the highly sought after Fishtown area!
Location
State PA
County Philadelphia
Area 19125 (19125)
Zoning I2
Rooms
Other Rooms Living Room, Dining Room, Primary Bedroom, Kitchen, Family Room
Interior
Interior Features Primary Bath(s), Kitchen - Island, Butlers Pantry, Ceiling Fan(s), Sprinkler System, Elevator, Exposed Beams, Stall Shower, Dining Area
Hot Water Electric
Heating Gas, Forced Air
Cooling Central A/C
Flooring Wood
Equipment Dishwasher, Disposal, Built-In Microwave
Fireplace N
Appliance Dishwasher, Disposal, Built-In Microwave
Heat Source Natural Gas
Laundry Main Floor
Exterior
Garage Spaces 1.0
Utilities Available Cable TV
Water Access N
Accessibility None
Total Parking Spaces 1
Garage N
Building
Lot Description Corner
Story 2
Sewer Public Sewer
Water Public
Architectural Style Loft
Level or Stories 2
Additional Building Above Grade
Structure Type Cathedral Ceilings,9'+ Ceilings
New Construction N
Schools
School District The School District Of Philadelphia
Others
HOA Fee Include Common Area Maintenance,Ext Bldg Maint,Snow Removal,Trash,Parking Fee,Management
Senior Community No
Tax ID 888310026
Ownership Condominium
Acceptable Financing Conventional, FHA 203(b)
Listing Terms Conventional, FHA 203(b)
Financing Conventional,FHA 203(b)
Read Less Info
Want to know what your home might be worth? Contact us for a FREE valuation!

Our team is ready to help you sell your home for the highest possible price ASAP

Bought with Thomas A Greer • Coldwell Banker Realty


