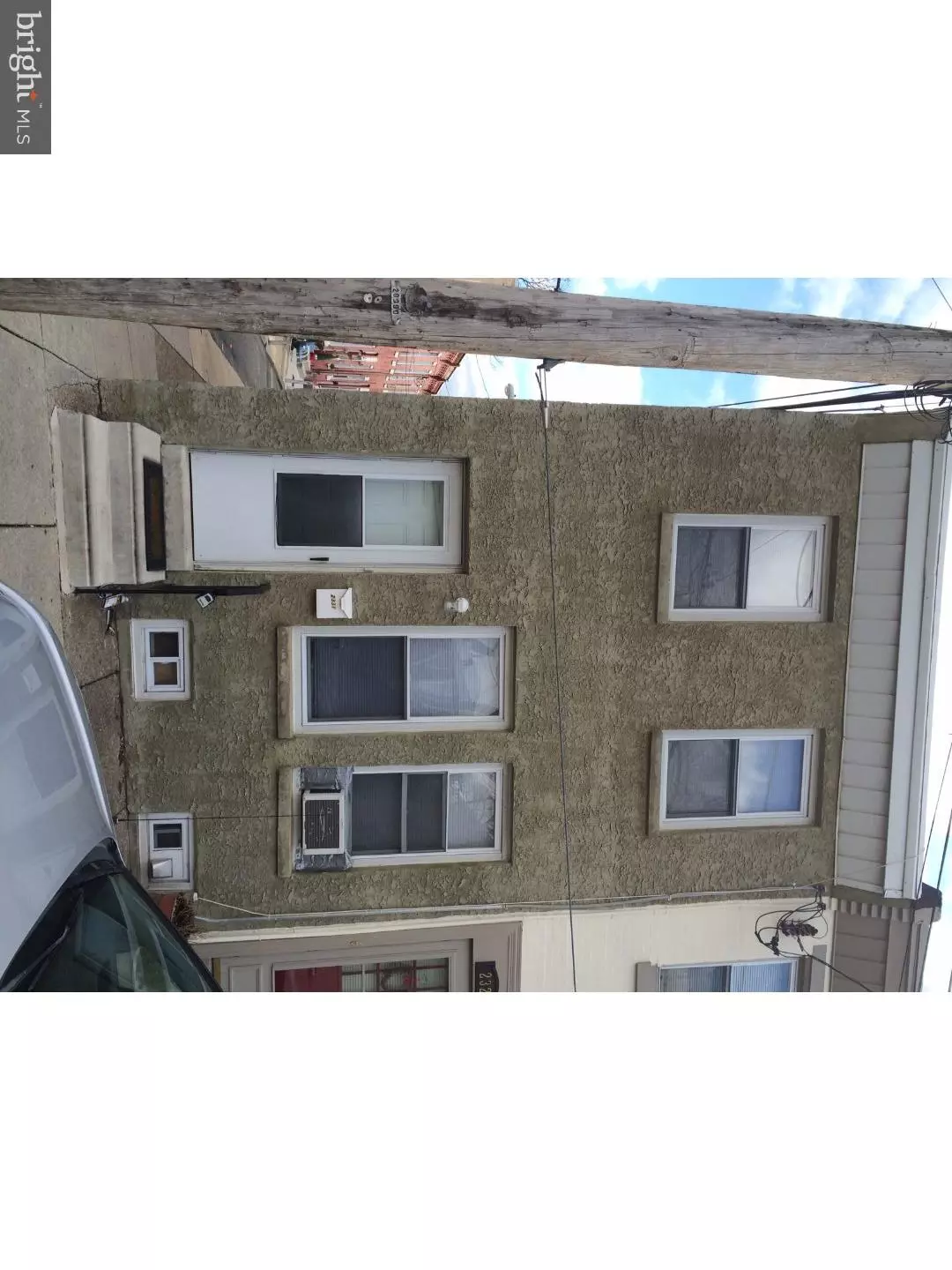$130,000
$135,900
4.3%For more information regarding the value of a property, please contact us for a free consultation.
2 Beds
1 Bath
871 SqFt
SOLD DATE : 03/24/2016
Key Details
Sold Price $130,000
Property Type Townhouse
Sub Type Interior Row/Townhouse
Listing Status Sold
Purchase Type For Sale
Square Footage 871 sqft
Price per Sqft $149
Subdivision Fishtown
MLS Listing ID 1002499006
Sold Date 03/24/16
Style Straight Thru
Bedrooms 2
Full Baths 1
HOA Y/N N
Abv Grd Liv Area 871
Originating Board TREND
Year Built 1917
Annual Tax Amount $1,557
Tax Year 2016
Lot Size 660 Sqft
Acres 0.02
Lot Dimensions 13X51
Property Description
Location, Location, Location! This corner property is located on a highly desirable block in Fishtown Proper and is a fantastic opportunity for a first-time buyer or investor. The first floor offers a living room, separate dining room, and a kitchen. The upper floor offers two bedrooms and a full hall bath. Easy to show. This home is located just minutes from center city and within walking distance to public transportation, shopping, restaurants, and a supermarket.
Location
State PA
County Philadelphia
Area 19125 (19125)
Zoning RSA5
Rooms
Other Rooms Living Room, Dining Room, Primary Bedroom, Kitchen, Bedroom 1
Basement Full, Unfinished
Interior
Hot Water Natural Gas
Heating Gas, Forced Air
Cooling Wall Unit
Flooring Fully Carpeted
Equipment Built-In Range, Refrigerator
Fireplace N
Appliance Built-In Range, Refrigerator
Heat Source Natural Gas
Laundry Basement
Exterior
Water Access N
Roof Type Flat
Accessibility None
Garage N
Building
Lot Description Corner
Story 2
Sewer Public Sewer
Water Public
Architectural Style Straight Thru
Level or Stories 2
Additional Building Above Grade
New Construction N
Schools
School District The School District Of Philadelphia
Others
Senior Community No
Tax ID 312110800
Ownership Fee Simple
Read Less Info
Want to know what your home might be worth? Contact us for a FREE valuation!

Our team is ready to help you sell your home for the highest possible price ASAP

Bought with Sean Dundon • RE/MAX Access




