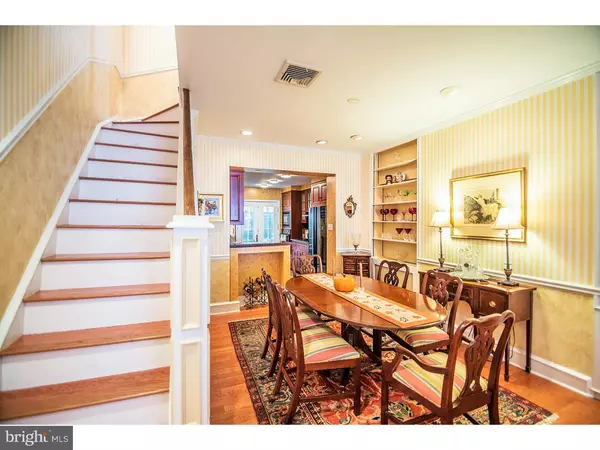$649,000
$649,000
For more information regarding the value of a property, please contact us for a free consultation.
2 Beds
3 Baths
1,530 SqFt
SOLD DATE : 05/10/2016
Key Details
Sold Price $649,000
Property Type Single Family Home
Sub Type Detached
Listing Status Sold
Purchase Type For Sale
Square Footage 1,530 sqft
Price per Sqft $424
Subdivision Rittenhouse Square
MLS Listing ID 1002499880
Sold Date 05/10/16
Style Traditional
Bedrooms 2
Full Baths 2
Half Baths 1
HOA Y/N N
Abv Grd Liv Area 1,530
Originating Board TREND
Year Built 1850
Annual Tax Amount $5,470
Tax Year 2016
Lot Size 810 Sqft
Acres 0.02
Lot Dimensions 15X54
Property Description
Three story, two bedroom plus study, two and a half bathroom residence located on a quiet, tree-lined street in the heart of Center City, steps away from both Rittenhouse Square and the Avenue of the Arts Enter the home into a sun-soaked great room with built-in bookcases, a wood burning fireplace, crown and baseboard molding, recessed lights and ample space for both a large living room area as well as a dining room table Behind and open to the great room is a recently renovated kitchen, that is part of an addition to the original 19th century house, boasting cherry cabinetry, some with glass fronts; granite countertops; a double sink; high-end appliances including a wall oven, gas cooktop, side-by-side refrigerator, dishwasher and built-in microwave; a radiant heated floor; and French doors that lead out to a privatee patio, great for a barbecue, outdoor dining table and plants A powder room with pedestal sink and access to the unfinished basement complete first floor The second floor of the residence features a large bedroom overlooking Hicks Street with two walls closets, a wood burning fireplace and a bathroom with a double vanity and shower/tub accessible from both the bedroom and the hallway Also on the second floor is a home office with a deck on top of the kitchen addition that overlooks the backyard The third floor has another large bedroom with a wood burning fireplace, a kitchenette with counter and mini-fridge, and modern bathroom with a huge walk-in shower and two vanities There is a basement with generous storage space and a washer and dryer There are new windows and screens throughout the home and all of the fireplaces have recently been cleaned and have new flus and dampers
Location
State PA
County Philadelphia
Area 19102 (19102)
Zoning RM1
Rooms
Other Rooms Living Room, Dining Room, Primary Bedroom, Kitchen, Family Room, Bedroom 1
Basement Full
Interior
Interior Features Primary Bath(s), Dining Area
Hot Water Natural Gas
Heating Gas
Cooling Central A/C
Flooring Wood, Fully Carpeted, Tile/Brick
Fireplaces Number 2
Fireplaces Type Brick
Fireplace Y
Heat Source Natural Gas
Laundry Basement
Exterior
Exterior Feature Deck(s), Patio(s)
Utilities Available Cable TV
Water Access N
Accessibility None
Porch Deck(s), Patio(s)
Garage N
Building
Story 3+
Sewer Public Sewer
Water Public
Architectural Style Traditional
Level or Stories 3+
Additional Building Above Grade
New Construction N
Schools
School District The School District Of Philadelphia
Others
Senior Community No
Tax ID 081151900
Ownership Fee Simple
Read Less Info
Want to know what your home might be worth? Contact us for a FREE valuation!

Our team is ready to help you sell your home for the highest possible price ASAP

Bought with David Snyder • BHHS Fox & Roach-Center City Walnut







