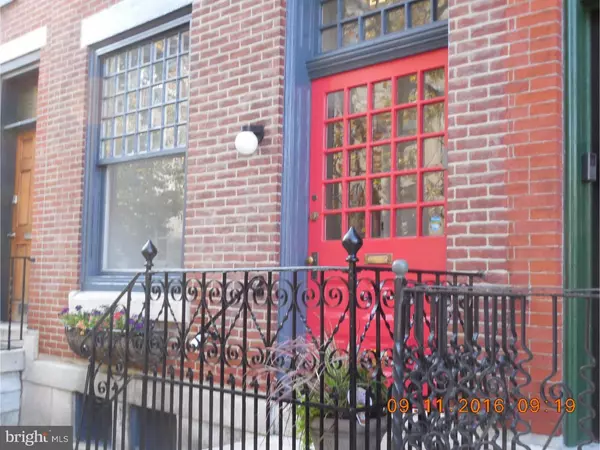$900,000
$700,000
28.6%For more information regarding the value of a property, please contact us for a free consultation.
5 Beds
3 Baths
2,440 SqFt
SOLD DATE : 11/29/2016
Key Details
Sold Price $900,000
Property Type Townhouse
Sub Type Interior Row/Townhouse
Listing Status Sold
Purchase Type For Sale
Square Footage 2,440 sqft
Price per Sqft $368
Subdivision Rittenhouse Square
MLS Listing ID 1002506690
Sold Date 11/29/16
Style Victorian
Bedrooms 5
Full Baths 3
HOA Y/N N
Abv Grd Liv Area 2,440
Originating Board TREND
Year Built 1881
Annual Tax Amount $9,650
Tax Year 2016
Lot Size 1,533 Sqft
Acres 0.04
Lot Dimensions 15X100
Property Description
This is a rare opportunity to purchase a Rittenhouse Square area property WITH PARKING a reasonable price and make it the million dollar showplace it deserves to be. Currently, there is an in-law efficiency unit on the first floor, but hasn't been used in several years. In total, there are 3 floors, 4 bedrooms, 3 baths and 2440 square feet. There is a full unfinished basement with separate utilizies (gas and electric). The lot runs from Locust St back 100 ft to Latimer. The gas heaters (2) are newer within the last five years. Bring your architect or general contractor and make this your Rittenhouse Square dream house ... with parking. This is a great family block. Several times during the year neighbors hold parties on Latimer as general get-togethers.
Location
State PA
County Philadelphia
Area 19103 (19103)
Zoning RM1
Direction North
Rooms
Other Rooms Living Room, Dining Room, Primary Bedroom, Bedroom 2, Bedroom 3, Kitchen, Family Room, Bedroom 1, In-Law/auPair/Suite, Other
Basement Full, Unfinished
Interior
Interior Features 2nd Kitchen, Kitchen - Eat-In
Hot Water Natural Gas
Heating Gas
Cooling Wall Unit
Flooring Wood
Fireplaces Number 1
Fireplaces Type Brick
Equipment Built-In Range, Dishwasher, Refrigerator, Disposal
Fireplace Y
Appliance Built-In Range, Dishwasher, Refrigerator, Disposal
Heat Source Natural Gas
Laundry Basement
Exterior
Garage Spaces 2.0
Fence Other
Water Access N
Accessibility None
Attached Garage 1
Total Parking Spaces 2
Garage Y
Building
Lot Description Level, Rear Yard
Story 3+
Foundation Stone
Sewer Public Sewer
Water Public
Architectural Style Victorian
Level or Stories 3+
Additional Building Above Grade
Structure Type 9'+ Ceilings
New Construction N
Schools
School District The School District Of Philadelphia
Others
Senior Community No
Tax ID 082102800
Ownership Fee Simple
Acceptable Financing Conventional
Listing Terms Conventional
Financing Conventional
Read Less Info
Want to know what your home might be worth? Contact us for a FREE valuation!

Our team is ready to help you sell your home for the highest possible price ASAP

Bought with Christopher Phan • BHHS Fox & Roach-Center City Walnut







