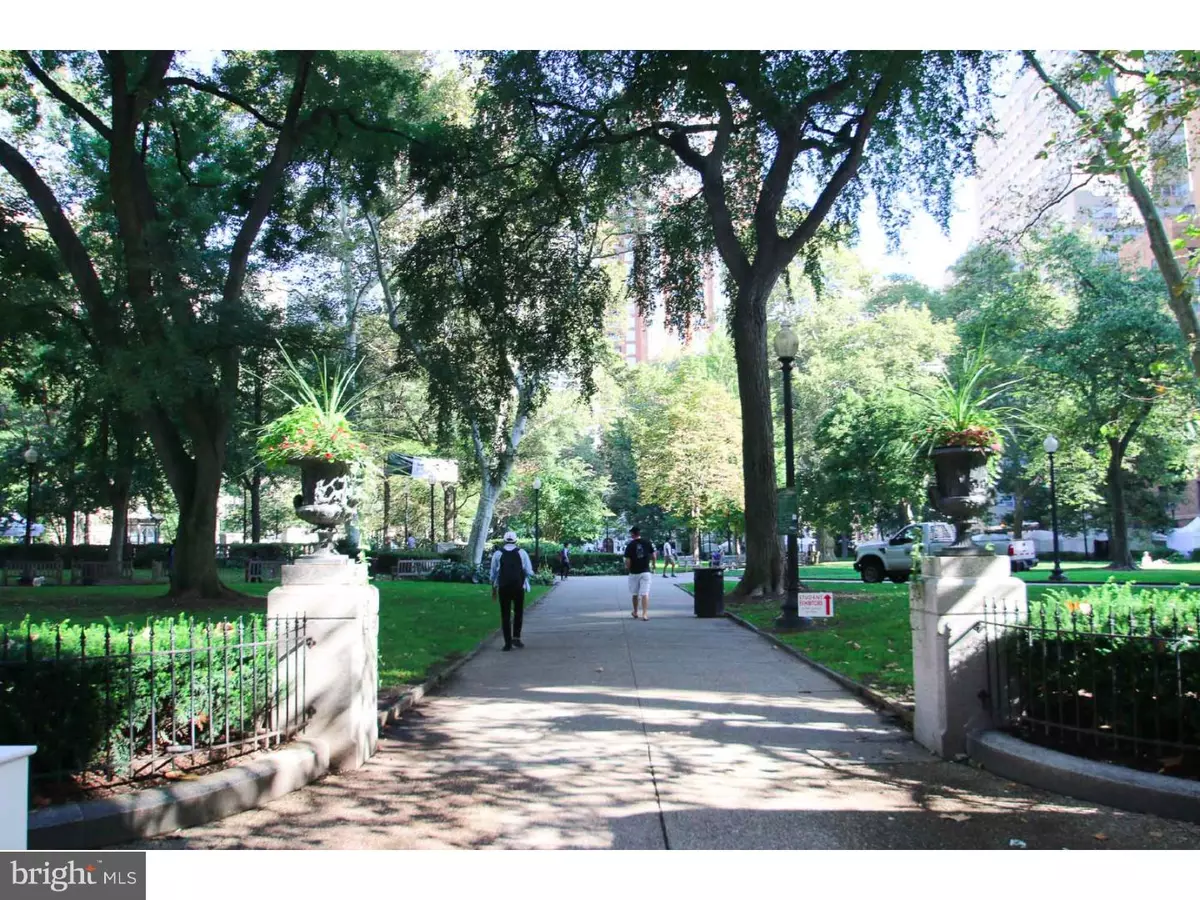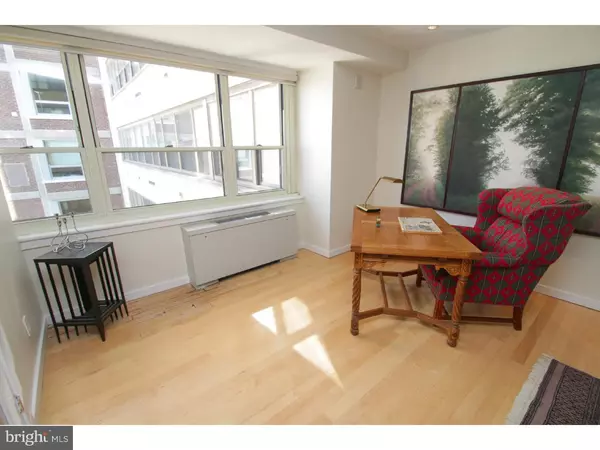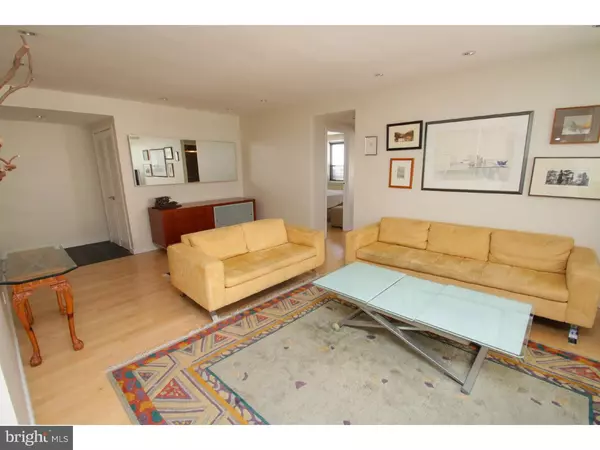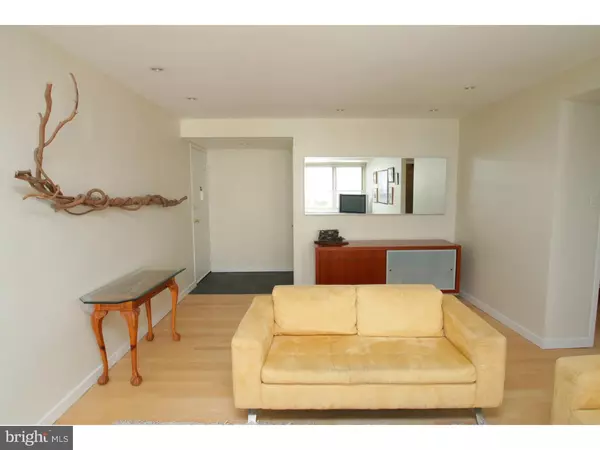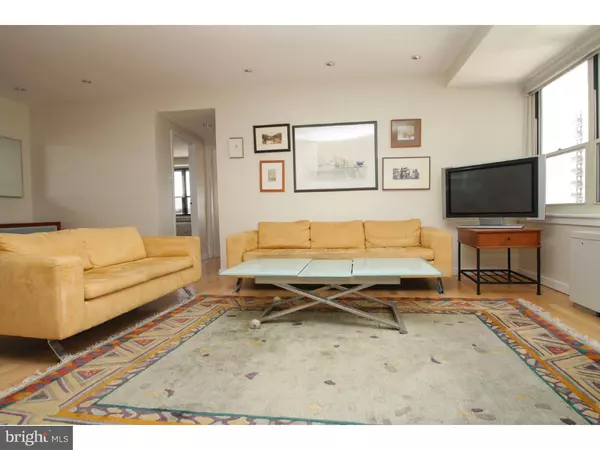$550,000
$525,000
4.8%For more information regarding the value of a property, please contact us for a free consultation.
3 Beds
2 Baths
1,331 SqFt
SOLD DATE : 11/18/2016
Key Details
Sold Price $550,000
Property Type Single Family Home
Sub Type Unit/Flat/Apartment
Listing Status Sold
Purchase Type For Sale
Square Footage 1,331 sqft
Price per Sqft $413
Subdivision Rittenhouse Square
MLS Listing ID 1002506042
Sold Date 11/18/16
Style Traditional
Bedrooms 3
Full Baths 2
HOA Fees $1,472/mo
HOA Y/N N
Abv Grd Liv Area 1,331
Originating Board TREND
Year Built 1953
Annual Tax Amount $3,625
Tax Year 2016
Property Description
The Rittenhouse Savoy is located on the South side of Rittenhouse Square, steps away from fine dinning, cafe's, and shopping. Perfect not only for Center City but also for commuting to University City, Penn Hospital, and The Navy Yard. This building has a 24 hour doorman, on-site management and building maintenance, fitness center, and common area roof deck. 3 bedrooms, 2 full bathrooms. Sun filled corner unit, open layout, facing South and West. Everything you would want in city living at an affordable price. This combined floor plan has a nice flow, and also privacy. It is the perfect layout. Multiple, large, walk-in closets, laundry room IN UNIT. Large widows. The condo fees include Central Air Conditioning, Heat, Gas, Hot water, Electric, and basic cable. Please be advised that the unit is priced to sell, taking into consideration the condition of the hardwood floors, and second bathroom. This is a good value, and it is expected that at this price that a buyer will want to make some aestetic changes.
Location
State PA
County Philadelphia
Area 19103 (19103)
Zoning RM4
Rooms
Other Rooms Living Room, Dining Room, Primary Bedroom, Bedroom 2, Kitchen, Family Room, Bedroom 1
Basement Full
Interior
Interior Features Butlers Pantry, Ceiling Fan(s), Elevator, Stall Shower, Breakfast Area
Hot Water Natural Gas
Heating Gas, Forced Air
Cooling Central A/C
Flooring Wood, Tile/Brick
Equipment Built-In Range, Oven - Wall, Dishwasher, Disposal
Fireplace N
Appliance Built-In Range, Oven - Wall, Dishwasher, Disposal
Heat Source Natural Gas
Laundry Main Floor
Exterior
Utilities Available Cable TV
Water Access N
Accessibility None
Garage N
Building
Sewer Public Sewer
Water Public
Architectural Style Traditional
Additional Building Above Grade
New Construction N
Schools
School District The School District Of Philadelphia
Others
Pets Allowed N
HOA Fee Include Common Area Maintenance,Ext Bldg Maint,Snow Removal,Trash,Electricity,Heat,Water,Sewer,Cook Fee,Insurance,Management,Alarm System
Senior Community No
Tax ID 888083064
Ownership Condominium
Acceptable Financing Conventional, VA, FHA 203(b)
Listing Terms Conventional, VA, FHA 203(b)
Financing Conventional,VA,FHA 203(b)
Read Less Info
Want to know what your home might be worth? Contact us for a FREE valuation!

Our team is ready to help you sell your home for the highest possible price ASAP

Bought with Joseph A McDermott Jr. • Century 21 Advantage Gold-Castor


