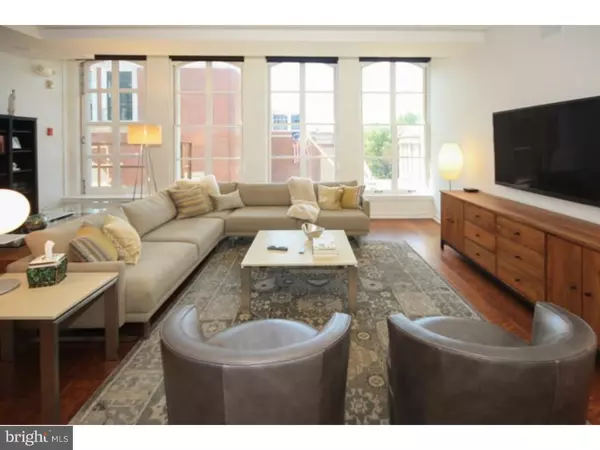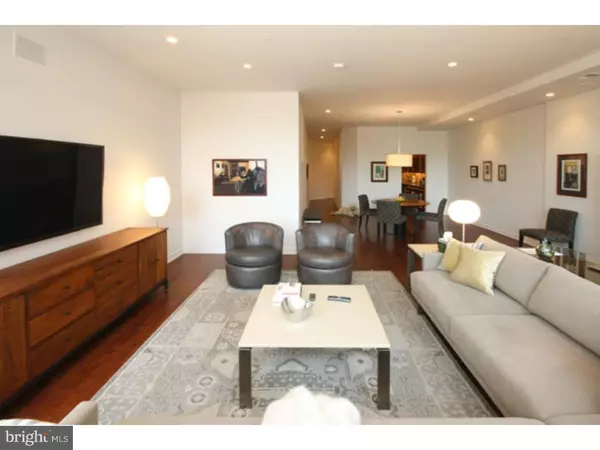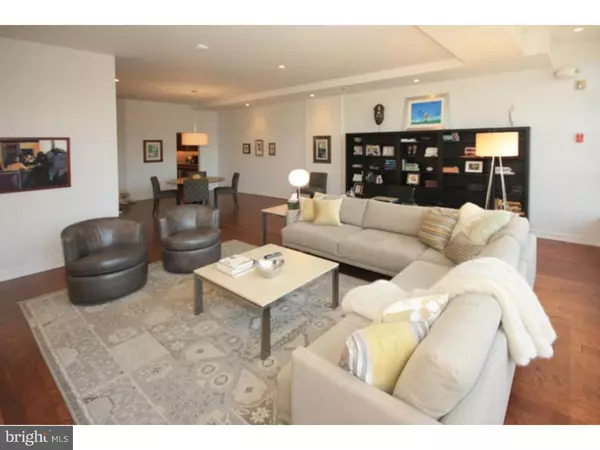$805,000
$859,000
6.3%For more information regarding the value of a property, please contact us for a free consultation.
2 Beds
3 Baths
2,214 SqFt
SOLD DATE : 11/29/2016
Key Details
Sold Price $805,000
Property Type Single Family Home
Sub Type Unit/Flat/Apartment
Listing Status Sold
Purchase Type For Sale
Square Footage 2,214 sqft
Price per Sqft $363
Subdivision Old City
MLS Listing ID 1002505480
Sold Date 11/29/16
Style Contemporary,Loft with Bedrooms
Bedrooms 2
Full Baths 2
Half Baths 1
HOA Fees $525/mo
HOA Y/N N
Abv Grd Liv Area 2,214
Originating Board TREND
Year Built 2007
Annual Tax Amount $2,065
Tax Year 2016
Lot Dimensions .001
Property Description
Exquisite full floor condominium with direct elevator entrance to this third floor perfectly appointed and meticulously maintained home. Two generous bedroom suites plus a half bath and separate laundry room. The elevator is your front door entering into stone floored entry foyer with large coat closet. Wide open living and dining areas with jaw dropping southern views from floor to ceiling windows facing Independence National Park and the new Museum of the American Revolution. Amazing kitchen with Viking appliances is large enough for group cooking yet separate from but immediately adjacent to the living dining great room. Hall way leads to powder room and separate laundry room with Miele Washer & Dryer and custom cabinetry. The first bedroom suite has dual closets, a west facing window and over sized bath with stall shower. The master bedroom features large West facing window, a spacious completely outfitted walk in closet and a stunning master bath room with custom mill work throughout, abundant storage space. dual sinks and exquisite fittings. Located at the intersection of Old City and Society Hill. Amazing restaurants, theaters, parks and history just outside your front door.
Location
State PA
County Philadelphia
Area 19106 (19106)
Zoning CMX3
Direction South
Rooms
Other Rooms Living Room, Dining Room, Primary Bedroom, Kitchen, Family Room, Bedroom 1, Laundry
Interior
Interior Features Primary Bath(s)
Hot Water Electric
Heating Gas
Cooling Central A/C
Flooring Wood, Stone
Equipment Oven - Self Cleaning, Commercial Range, Dishwasher, Disposal, Built-In Microwave
Fireplace N
Appliance Oven - Self Cleaning, Commercial Range, Dishwasher, Disposal, Built-In Microwave
Heat Source Natural Gas
Laundry Main Floor
Exterior
Water Access N
Accessibility None
Garage N
Building
Lot Description Corner
Sewer Public Sewer
Water Public
Architectural Style Contemporary, Loft with Bedrooms
Additional Building Above Grade
Structure Type 9'+ Ceilings
New Construction N
Schools
Elementary Schools Gen. George A. Mccall School
School District The School District Of Philadelphia
Others
HOA Fee Include Common Area Maintenance,Ext Bldg Maint,Snow Removal,Trash,Water,Sewer
Senior Community No
Tax ID 888035180
Ownership Condominium
Read Less Info
Want to know what your home might be worth? Contact us for a FREE valuation!

Our team is ready to help you sell your home for the highest possible price ASAP

Bought with Cristiana Aghinii • Long & Foster Real Estate, Inc.







