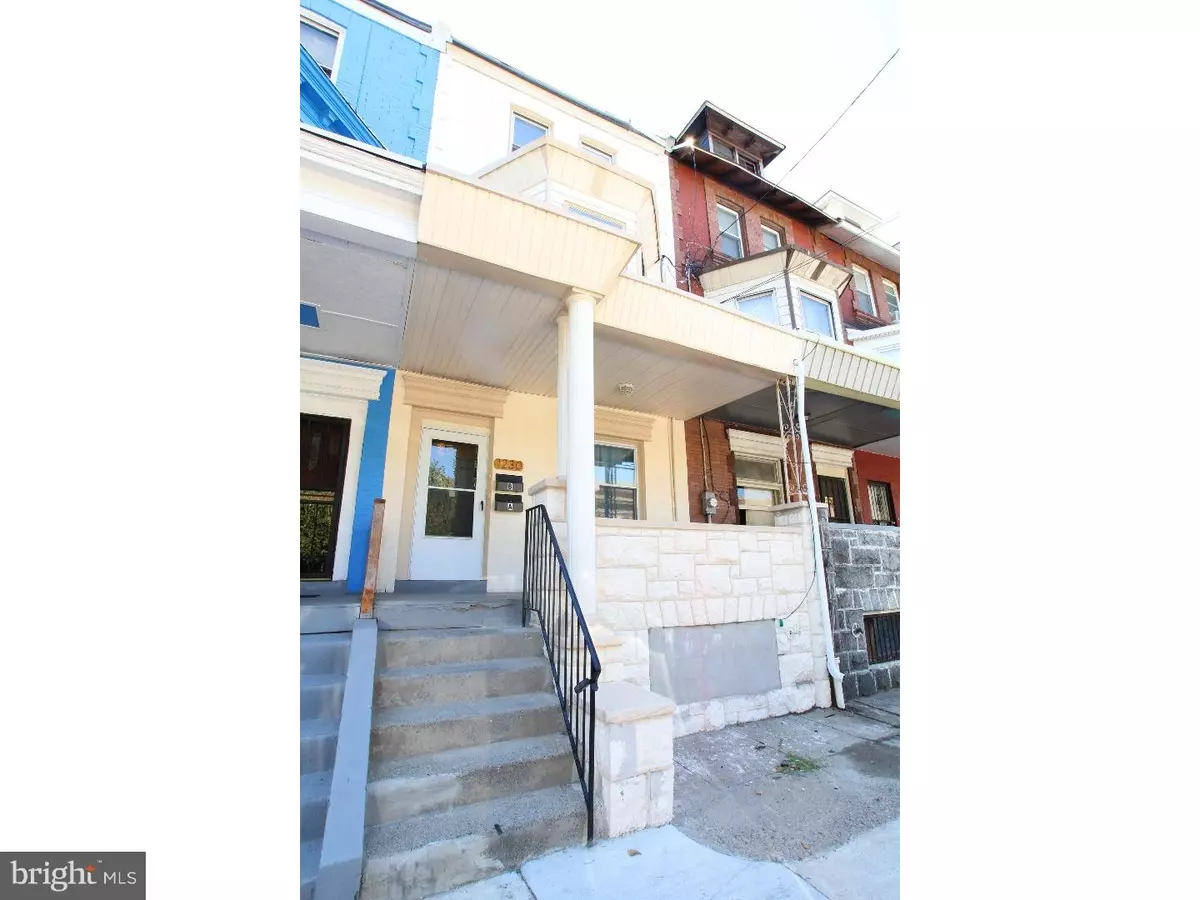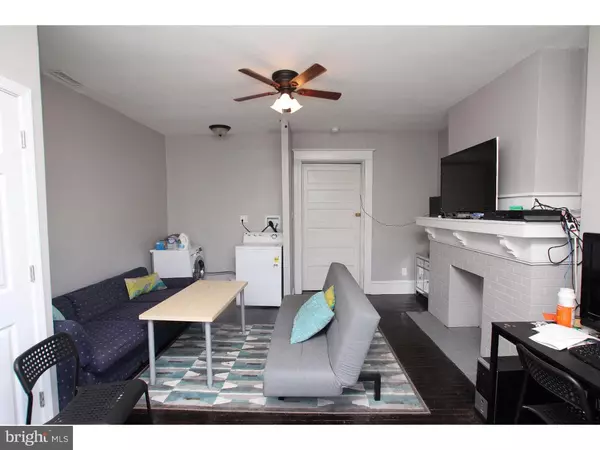$325,000
$325,000
For more information regarding the value of a property, please contact us for a free consultation.
2,856 SqFt
SOLD DATE : 11/15/2016
Key Details
Sold Price $325,000
Property Type Multi-Family
Sub Type Interior Row/Townhouse
Listing Status Sold
Purchase Type For Sale
Square Footage 2,856 sqft
Price per Sqft $113
Subdivision University City
MLS Listing ID 1002508772
Sold Date 11/15/16
Style Other
HOA Y/N N
Abv Grd Liv Area 2,856
Originating Board TREND
Annual Tax Amount $731
Tax Year 2016
Lot Size 1,425 Sqft
Acres 0.03
Lot Dimensions 16X90
Property Description
This renovated duplex is a perfect turnkey option for an investor looking to get in on the University City market, or equally suitable for an owner occupant who doesn't need a sprawling Victorian?live in one unit while tenants help pay the mortgage. A total gut renovation, the property maintains its original charm alongside creature comforts like central air, all new windows and modern kitchens and bathrooms. The seller created a unique layout so that both units are multi-level and both enjoy some main-floor space (no one has to drag a bike up two flights of stairs). The first door off the shared entry opens to a nice-size room with a large window overlooking the porch with decorative brick fireplace and original turned staircase leading up to the rest of the living space. The second level has a large living room with bay window, another decorative fireplace and a nook off to the side for a washer and dryer. There is also a bright rear bedroom with good closet space and a full bath with porcelain tile floor and shower surround and contemporary vanity. The top floor houses the L-shaped kitchen with granite countertops, stainless steel appliances and pretty sea-glass subway tile backsplash, as well as two more bedrooms and another full bath. The second unit has exclusive access to the rear yard with wood deck and paved patio below. (There is also access from the alley and a walkout from the basement into the yard.) The main level in this unit features an L-shaped kitchen that opens to a dining area and the first full bath with porcelain tile floor, stall shower and contemporary vanity. Walk through the original butler's pantry with extra built-in cabinets for access to the living area and stairs down to a bedroom, laundry area with utility sink and extra storage room. The original second staircase leads up to two more nice-sized bedrooms. In an ideal location overlooking the Kingsessing Rec Center grounds and library and in the path of USP development, this duplex is a smart investment all around. Tenants and owner occupants alike will appreciate its proximity to multiple bus and trolley lines and great local businesses along the Woodland and Baltimore Ave strips.
Location
State PA
County Philadelphia
Area 19143 (19143)
Zoning RM1
Rooms
Other Rooms Primary Bedroom
Basement Full
Interior
Hot Water Natural Gas
Heating Gas
Cooling Central A/C
Fireplace N
Heat Source Natural Gas
Laundry Washer In Unit, Dryer In Unit
Exterior
Water Access N
Accessibility None
Garage N
Building
Sewer Public Sewer
Water Public
Architectural Style Other
Additional Building Above Grade
New Construction N
Schools
School District The School District Of Philadelphia
Others
Tax ID 511182000
Ownership Fee Simple
Read Less Info
Want to know what your home might be worth? Contact us for a FREE valuation!

Our team is ready to help you sell your home for the highest possible price ASAP

Bought with Stephanie L Minix • KW Philly







