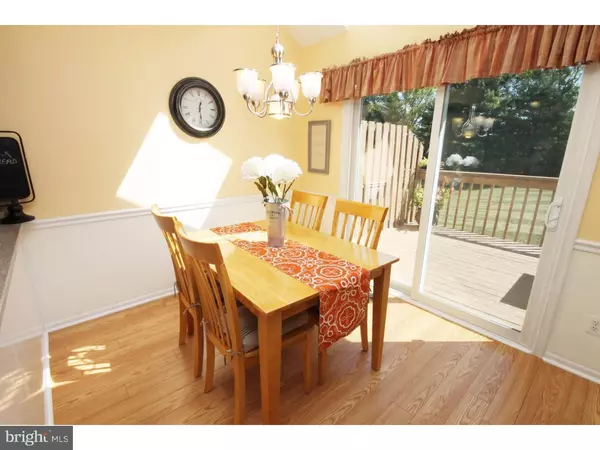$244,500
$244,500
For more information regarding the value of a property, please contact us for a free consultation.
3 Beds
3 Baths
1,960 SqFt
SOLD DATE : 11/15/2016
Key Details
Sold Price $244,500
Property Type Townhouse
Sub Type Interior Row/Townhouse
Listing Status Sold
Purchase Type For Sale
Square Footage 1,960 sqft
Price per Sqft $124
Subdivision Powder Mill
MLS Listing ID 1002509326
Sold Date 11/15/16
Style Colonial
Bedrooms 3
Full Baths 2
Half Baths 1
HOA Fees $235/mo
HOA Y/N Y
Abv Grd Liv Area 1,960
Originating Board TREND
Year Built 1990
Annual Tax Amount $4,054
Tax Year 2016
Lot Size 985 Sqft
Acres 0.02
Lot Dimensions 0X0
Property Description
Welcome to 1122 Peter Grubb Drive. This stunning 3 bedroom 2 and a half bath home is located in the highly desirable Powder Mill Community. Enter through the light and bright entry and instantly fall in love with the open floor plan and ample natural light. The first floor features a hardwood floor entry with large coat closet and updated powder room. Continue on into the graciously sized living space with a warm and inviting fireplace, newer upgraded carpets and neutral decor. The spacious kitchen was recently updated with gorgeous granite counter tops, new flooring, under-mount sink, new tile backsplash and stainless steel appliances. The kitchen boasts a large eat-in area that looks out onto a nicely sized deck. This home is perfectly situated in the community. It does not back up to any other homes. The back overlooks expansive open space, very private and serene. The second level has 3 generously sized bedrooms, ample closet space and a large hall bathroom which was just remodeled with gorgeous tile. The master bedroom is spacious and bright boasting a large walk-in closet and yet another fully upgraded bathroom. Stunning new tile, tub, double vanity and stall shower make this master suite complete. This home has many updates throughout, including all new windows. This model in Powder Mill is one of very few which has it all - including a large garage and full walk-out basement with 9ft ceilings! The Powder Mill community is so conveniently located. Minutes to downtown Phoenixville with it's ever-expanding array of excellent eateries, breweries, shops and more. Shopping is convenient with Kimberton Whole Food, Giant, etc all within a mile.
Location
State PA
County Chester
Area East Pikeland Twp (10326)
Zoning R3
Rooms
Other Rooms Living Room, Dining Room, Primary Bedroom, Bedroom 2, Kitchen, Family Room, Bedroom 1
Basement Full, Outside Entrance
Interior
Interior Features Primary Bath(s), Skylight(s), Ceiling Fan(s), Sprinkler System, Stall Shower, Dining Area
Hot Water Natural Gas
Heating Gas, Forced Air
Cooling Central A/C
Flooring Wood, Fully Carpeted, Tile/Brick
Fireplaces Number 1
Equipment Oven - Self Cleaning, Disposal
Fireplace Y
Window Features Replacement
Appliance Oven - Self Cleaning, Disposal
Heat Source Natural Gas
Laundry Lower Floor
Exterior
Exterior Feature Deck(s)
Garage Spaces 4.0
Utilities Available Cable TV
Water Access N
Accessibility None
Porch Deck(s)
Attached Garage 1
Total Parking Spaces 4
Garage Y
Building
Lot Description Rear Yard
Story 2
Sewer Public Sewer
Water Public
Architectural Style Colonial
Level or Stories 2
Additional Building Above Grade
Structure Type Cathedral Ceilings,9'+ Ceilings
New Construction N
Schools
School District Phoenixville Area
Others
HOA Fee Include Common Area Maintenance,Ext Bldg Maint,Snow Removal,Trash
Senior Community No
Tax ID 26-03 -0310
Ownership Fee Simple
Read Less Info
Want to know what your home might be worth? Contact us for a FREE valuation!

Our team is ready to help you sell your home for the highest possible price ASAP

Bought with Robert Abbott • RE/MAX Ready







