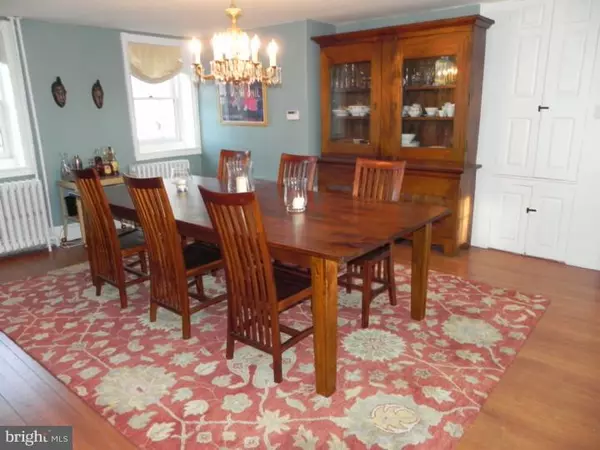$629,999
$629,999
For more information regarding the value of a property, please contact us for a free consultation.
4 Beds
3 Baths
3,980 SqFt
SOLD DATE : 12/23/2015
Key Details
Sold Price $629,999
Property Type Single Family Home
Sub Type Detached
Listing Status Sold
Purchase Type For Sale
Square Footage 3,980 sqft
Price per Sqft $158
Subdivision Bridle Estates
MLS Listing ID 1002523936
Sold Date 12/23/15
Style Farmhouse/National Folk
Bedrooms 4
Full Baths 2
Half Baths 1
HOA Y/N N
Abv Grd Liv Area 3,980
Originating Board TREND
Year Built 1832
Annual Tax Amount $12,667
Tax Year 2015
Lot Size 0.748 Acres
Acres 0.75
Lot Dimensions 55X166
Property Description
Sellers are very motivated, price recently reduced $10,000...4 Bdrm, 2.1 Bth Farmhouse originally built in the 1790s with renovations in 1840 and a beautiful new addition in 2000. This home could be a backdrop for a Thomas Kincade painting. Exterior maintains the home's historic charm with views of preserved open space. While the interior features all the amenities of the 21ST Century from heated slate/tile floors to heated garage with cable & TV hookups. Gourmet Kitchen keeps the original integrity with exposed beams and original hdwd floors,& custom built hutch meshes beautifully with high end appliances, warming drawer, granite counter tops & walk in pantry. LR with wood burning fireplace & DR offer ample entertaining space for family gatherings. Addition created a Master Suite with cathedral ceiling, dressing area, and luxurious Master Bath with heated tile floors,separate shower, water closet and sumptuous jetted tub. There are 3 additional Bdrms and a remodeled Hall Bath including double sinks and neutral tile. Newer boiler, 6 zone heat, 2 sump pumps, radon mitigation system. Enjoy private views from a covered porch and slate patio. Unique to have such privacy within a neighborhood setting.
Location
State PA
County Bucks
Area Lower Makefield Twp (10120)
Zoning R1
Rooms
Other Rooms Living Room, Dining Room, Primary Bedroom, Bedroom 2, Bedroom 3, Kitchen, Family Room, Bedroom 1, Other, Attic
Basement Full, Unfinished, Outside Entrance
Interior
Interior Features Primary Bath(s), Butlers Pantry, Kitchen - Eat-In
Hot Water Natural Gas
Heating Gas, Forced Air
Cooling Central A/C
Flooring Wood, Fully Carpeted, Tile/Brick, Stone
Fireplaces Number 1
Equipment Commercial Range, Dishwasher
Fireplace Y
Appliance Commercial Range, Dishwasher
Heat Source Natural Gas
Laundry Main Floor
Exterior
Exterior Feature Patio(s), Porch(es)
Parking Features Inside Access, Garage Door Opener
Garage Spaces 5.0
Water Access N
Roof Type Pitched,Metal,Slate
Accessibility None
Porch Patio(s), Porch(es)
Attached Garage 2
Total Parking Spaces 5
Garage Y
Building
Lot Description Cul-de-sac
Story 2
Sewer Public Sewer
Water Public
Architectural Style Farmhouse/National Folk
Level or Stories 2
Additional Building Above Grade
New Construction N
Schools
High Schools Pennsbury
School District Pennsbury
Others
Tax ID 20-080-046
Ownership Fee Simple
Read Less Info
Want to know what your home might be worth? Contact us for a FREE valuation!

Our team is ready to help you sell your home for the highest possible price ASAP

Bought with Rebecca R Malek • Long & Foster Real Estate, Inc.







