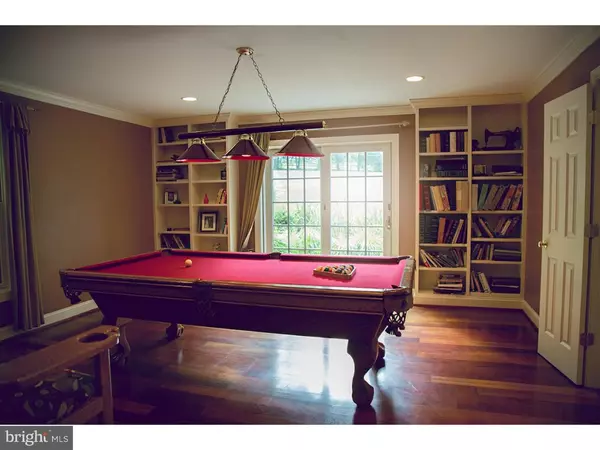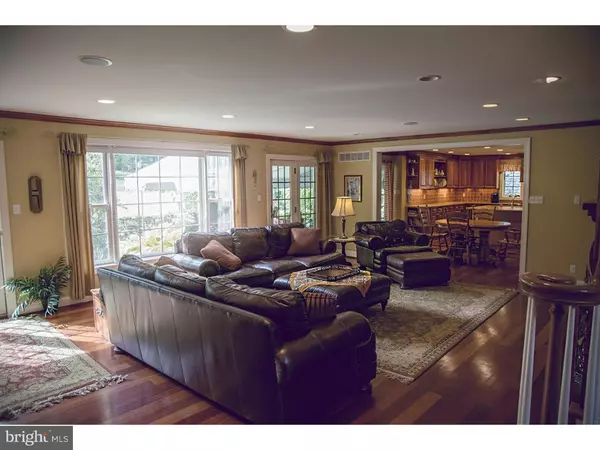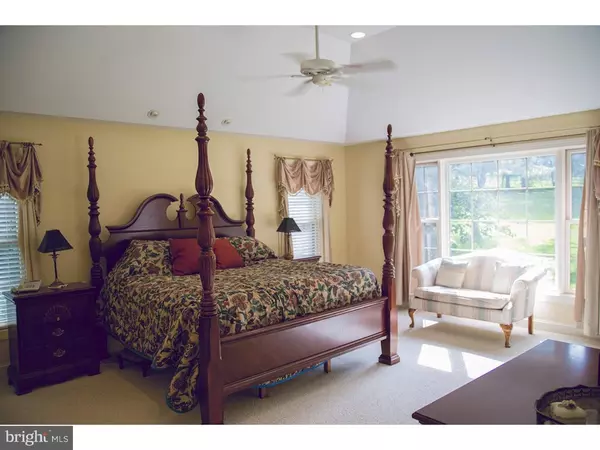$990,000
$990,000
For more information regarding the value of a property, please contact us for a free consultation.
5 Beds
7 Baths
7,586 SqFt
SOLD DATE : 05/09/2016
Key Details
Sold Price $990,000
Property Type Single Family Home
Sub Type Detached
Listing Status Sold
Purchase Type For Sale
Square Footage 7,586 sqft
Price per Sqft $130
Subdivision Rosehill
MLS Listing ID 1002582728
Sold Date 05/09/16
Style Contemporary
Bedrooms 5
Full Baths 5
Half Baths 2
HOA Y/N N
Abv Grd Liv Area 6,156
Originating Board TREND
Year Built 1977
Annual Tax Amount $13,726
Tax Year 2016
Lot Size 1.377 Acres
Acres 1.38
Lot Dimensions 0 X 0
Property Description
Wonderful home in Radnor school district. You don't want to let this home pass you by, it shows builders pride throughout. The Main level has a large eat-in kitchen with granite counter tops and island, cherry solid wood box cabinets with a natural finish. There is a door onto the peaceful back slate patio with awning overlooking the pond. The great room has custom built-in book shelves and lots of windows. This floor also has a study with custom built shelves, wet bar, powder room, formal living room, dining room with crown molding, a message center and laundry room. The hardwood floors are sparkling Brazilian cherry wood floors. The second floor hallway has the Brazilian hardwood floors as well. On this level there is a large master suite with tray ceiling, sitting area with custom built book shelves, walk-in his and her closets and a master bath with heated floors, shower stall, whirlpool and gorgeous marble throughout this room. This level has 4 additional bedrooms. Three of the four bedrooms have large walk-in custom built closets with lights that automatically turn on when you open the closet doors, built-in bookshelves and two additional bathrooms completing this level. The third floor is a large room which is currently be used as a sixth bedroom/game room with a full bath, sky light and gas fireplace. This room also has walk-in access to the floored attic with lots of storage. The finished walk-out basement has a game room, theater room, wine room, and powder room with marble flooring. The theater room has heated floors. Recess lighting is throughout the home as well. The 3 car detached garage has an in-law suite/office above it with a full bathroom, gas fireplace and kitchenette. Entire home has a central vacuum system, as well as whole house generator. This home was featured on HTV's Home Renovators show in the summer of 2002. It is conveniently located to shopping and all the major highways. There are so many upgrades that they had to be posted them separately. Phone to see today!
Location
State PA
County Delaware
Area Radnor Twp (10436)
Zoning RES
Rooms
Other Rooms Living Room, Dining Room, Primary Bedroom, Bedroom 2, Bedroom 3, Kitchen, Family Room, Bedroom 1, In-Law/auPair/Suite, Laundry, Other, Attic
Basement Full, Outside Entrance, Fully Finished
Interior
Interior Features Primary Bath(s), Kitchen - Island, Skylight(s), Ceiling Fan(s), WhirlPool/HotTub, Central Vacuum, Water Treat System, Wet/Dry Bar, Intercom, Stall Shower, Dining Area
Hot Water Natural Gas
Heating Gas, Forced Air
Cooling Central A/C
Flooring Wood, Fully Carpeted, Marble
Fireplaces Type Gas/Propane
Equipment Built-In Range, Oven - Wall, Oven - Self Cleaning, Dishwasher, Disposal, Built-In Microwave
Fireplace N
Appliance Built-In Range, Oven - Wall, Oven - Self Cleaning, Dishwasher, Disposal, Built-In Microwave
Heat Source Natural Gas
Laundry Main Floor
Exterior
Exterior Feature Roof, Patio(s), Porch(es)
Parking Features Garage Door Opener, Oversized
Garage Spaces 6.0
Fence Other
Utilities Available Cable TV
Water Access N
Roof Type Pitched
Accessibility None
Porch Roof, Patio(s), Porch(es)
Total Parking Spaces 6
Garage Y
Building
Lot Description Open, Rear Yard
Story 3+
Sewer On Site Septic
Water Well
Architectural Style Contemporary
Level or Stories 3+
Additional Building Above Grade, Below Grade
Structure Type Cathedral Ceilings,9'+ Ceilings
New Construction N
Schools
Elementary Schools Radnor
Middle Schools Radnor
High Schools Radnor
School District Radnor Township
Others
Senior Community No
Tax ID 36-02-00848-01
Ownership Fee Simple
Security Features Security System
Acceptable Financing Conventional
Listing Terms Conventional
Financing Conventional
Read Less Info
Want to know what your home might be worth? Contact us for a FREE valuation!

Our team is ready to help you sell your home for the highest possible price ASAP

Bought with Felicia Stern • BHHS Fox & Roach-Bryn Mawr







