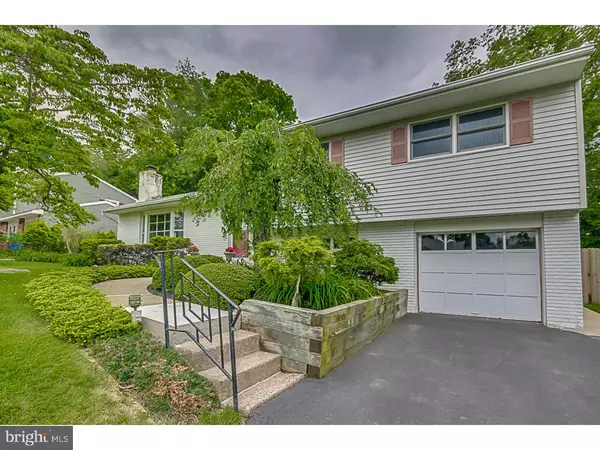$339,000
$350,000
3.1%For more information regarding the value of a property, please contact us for a free consultation.
3 Beds
3 Baths
1,904 SqFt
SOLD DATE : 11/20/2015
Key Details
Sold Price $339,000
Property Type Single Family Home
Sub Type Detached
Listing Status Sold
Purchase Type For Sale
Square Footage 1,904 sqft
Price per Sqft $178
Subdivision Makefield Terr
MLS Listing ID 1002619422
Sold Date 11/20/15
Style Colonial,Split Level
Bedrooms 3
Full Baths 2
Half Baths 1
HOA Y/N N
Abv Grd Liv Area 1,904
Originating Board TREND
Year Built 1950
Annual Tax Amount $5,706
Tax Year 2015
Lot Size 0.395 Acres
Acres 0.39
Lot Dimensions 94X183
Property Description
Take a Stay-cation! Vacation at home in this sparkling, remodeled, customized home. Updates include: Beautiful hardwood floors restored and gleaming on the first and second floors. Remodeled kitchen with center island, views of the backyard! French doors to the formal living room with triple bay window, perfect exposure for your orchards, brick wood burning fireplace and is adjacent to the formal dining room. Newer vanities & light fixtures in master, main bath & powder room. Entertain in the lower level with extra storage for the Friday night board games. This property with its lush landscaping backs to a heavy tree-line, located on a closed end street with manicured grounds, plenty of space for the pets to run. Watch the swimmers while manning the BBQ grill from the double sized patio. 12' X 20' concrete has an enclosed shed to house the filters and pool accessories. Remember your first tree house? Find one at the rear of the yard waiting for your explorer. Covered porch for outside enjoyment in the summer rain, basement, oversized one car garage complete this wonderful home! Ride your bikes to the quaint village of Yardley Boro. This is an excellent location for commuting to New Jersey, New York, or even to Philadelphia! Only minutes to shopping
Location
State PA
County Bucks
Area Lower Makefield Twp (10120)
Zoning R2
Rooms
Other Rooms Living Room, Dining Room, Primary Bedroom, Bedroom 2, Kitchen, Family Room, Bedroom 1, Attic
Basement Full, Unfinished
Interior
Interior Features Primary Bath(s), Kitchen - Island, Ceiling Fan(s), Attic/House Fan, Stall Shower, Kitchen - Eat-In
Hot Water Oil
Heating Oil, Baseboard
Cooling Central A/C
Flooring Wood, Fully Carpeted, Tile/Brick
Fireplaces Number 1
Fireplaces Type Brick
Equipment Cooktop, Dishwasher, Disposal
Fireplace Y
Window Features Bay/Bow
Appliance Cooktop, Dishwasher, Disposal
Heat Source Oil
Laundry Basement
Exterior
Exterior Feature Patio(s), Porch(es)
Garage Spaces 4.0
Fence Other
Pool In Ground
Utilities Available Cable TV
Water Access N
Roof Type Shingle
Accessibility None
Porch Patio(s), Porch(es)
Attached Garage 1
Total Parking Spaces 4
Garage Y
Building
Story Other
Foundation Brick/Mortar
Sewer Public Sewer
Water Public
Architectural Style Colonial, Split Level
Level or Stories Other
Additional Building Above Grade
New Construction N
Schools
Elementary Schools Eleanor Roosevelt
Middle Schools Pennwood
High Schools Pennsbury
School District Pennsbury
Others
Tax ID 20-041-006
Ownership Fee Simple
Acceptable Financing Conventional, VA, FHA 203(b)
Listing Terms Conventional, VA, FHA 203(b)
Financing Conventional,VA,FHA 203(b)
Read Less Info
Want to know what your home might be worth? Contact us for a FREE valuation!

Our team is ready to help you sell your home for the highest possible price ASAP

Bought with Diane Smith • Keller Williams Real Estate-Doylestown







