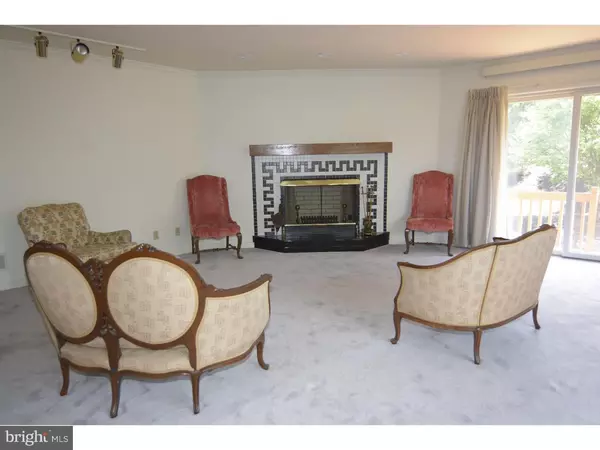$210,000
$224,000
6.3%For more information regarding the value of a property, please contact us for a free consultation.
3 Beds
3 Baths
3,578 SqFt
SOLD DATE : 03/01/2016
Key Details
Sold Price $210,000
Property Type Single Family Home
Sub Type Unit/Flat/Apartment
Listing Status Sold
Purchase Type For Sale
Square Footage 3,578 sqft
Price per Sqft $58
Subdivision None Available
MLS Listing ID 1002653504
Sold Date 03/01/16
Style Contemporary
Bedrooms 3
Full Baths 3
HOA Fees $453/mo
HOA Y/N N
Abv Grd Liv Area 3,578
Originating Board TREND
Year Built 1988
Annual Tax Amount $8,071
Tax Year 2016
Lot Dimensions COMMON AREA
Property Description
New price, and motivated owner. Wonderful location in Longvue Estates, with view almost to Blue Mountains. Carefree living outside, plus pool and tennis court for use of residents and their guests. This unit is the largest model and all rooms are spacious, room for everyone and everything! All your living is on one level, with an entry foyer and garage on first floor and stairs up to the rest of the luxurious space. The grand living room features a fireplace, sliders to deck, and there's a fantastic wet bar behind mirrored doors. The kitchen provides an island, a cook's desk area, Corian counter tops, surface range, wall oven, MW and lots of cabinets. Down the hall is an enormous walk-in pantry. Formal dining room adjoins kit., with swinging door. The laundry room is very large, and provides a sink, a huge amount of counter space and a double closet. Master BR boasts two big walk-in closets, a large full bath with jetted tub, a walk-in shower and a long & spacious vanity. There is another large BR suite with its own full bath and walk-in closet. Cedar closet in hall. 3rd BR features a secluded deck and a closet with built-ins. A den (or office, 4th BR or "massage room") is off main hallway, and is near the 3rd full bath. Full basement is dry, great for possible finishing as game room, and has roughed-in plumbing for future bath. Brand new roof, as well as brand new heat & A/C! Many interior spaces have been recently painted. New shrubbery, lovely setting. Longvue condos are close to the Berkshire Mall, major highways, and to pretty much all western Berks shopping and restaurants. Wyomissing Borough, Wilson schools.
Location
State PA
County Berks
Area Wyomissing Boro (10296)
Zoning RES
Direction North
Rooms
Other Rooms Living Room, Dining Room, Primary Bedroom, Bedroom 2, Kitchen, Bedroom 1, Laundry, Other, Attic
Basement Full, Unfinished
Interior
Interior Features Primary Bath(s), Kitchen - Island, Butlers Pantry, WhirlPool/HotTub, Wet/Dry Bar, Stall Shower, Kitchen - Eat-In
Hot Water Natural Gas
Heating Gas, Forced Air
Cooling Central A/C
Flooring Fully Carpeted, Vinyl
Fireplaces Number 1
Equipment Cooktop, Oven - Wall, Dishwasher, Refrigerator, Trash Compactor, Built-In Microwave
Fireplace Y
Appliance Cooktop, Oven - Wall, Dishwasher, Refrigerator, Trash Compactor, Built-In Microwave
Heat Source Natural Gas
Laundry Main Floor
Exterior
Exterior Feature Deck(s), Porch(es), Balcony
Parking Features Garage Door Opener, Oversized
Garage Spaces 4.0
Utilities Available Cable TV
Amenities Available Swimming Pool, Tennis Courts
Water Access N
Roof Type Pitched,Shingle
Accessibility None
Porch Deck(s), Porch(es), Balcony
Attached Garage 2
Total Parking Spaces 4
Garage Y
Building
Lot Description Level, Open, Front Yard, Rear Yard
Story 2
Foundation Concrete Perimeter
Sewer Public Sewer
Water Public
Architectural Style Contemporary
Level or Stories 2
Additional Building Above Grade
New Construction N
Schools
School District Wilson
Others
Pets Allowed Y
HOA Fee Include Pool(s),Common Area Maintenance,Ext Bldg Maint,Lawn Maintenance,Snow Removal,Trash,Insurance,Management
Tax ID 96-4396-07-69-1927-C09
Ownership Condominium
Acceptable Financing Conventional
Listing Terms Conventional
Financing Conventional
Pets Allowed Case by Case Basis
Read Less Info
Want to know what your home might be worth? Contact us for a FREE valuation!

Our team is ready to help you sell your home for the highest possible price ASAP

Bought with Patrice A Bentz • RE/MAX Of Reading







