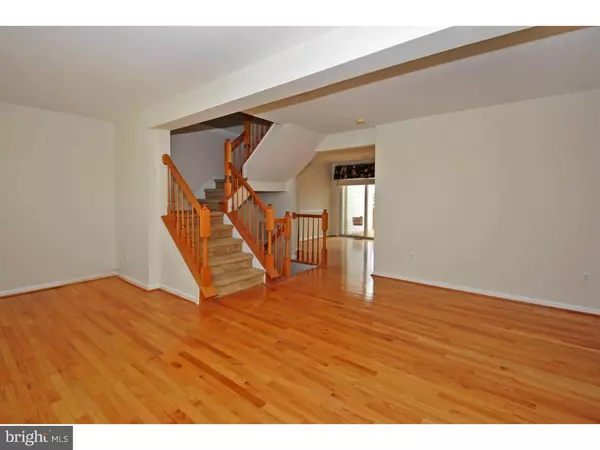$280,000
$279,900
For more information regarding the value of a property, please contact us for a free consultation.
3 Beds
3 Baths
764 Sqft Lot
SOLD DATE : 09/29/2015
Key Details
Sold Price $280,000
Property Type Townhouse
Sub Type Interior Row/Townhouse
Listing Status Sold
Purchase Type For Sale
Subdivision Terrace At Montgom
MLS Listing ID 1002669028
Sold Date 09/29/15
Style Colonial
Bedrooms 3
Full Baths 2
Half Baths 1
HOA Fees $110/mo
HOA Y/N Y
Originating Board TREND
Year Built 2000
Annual Tax Amount $4,501
Tax Year 2015
Lot Size 764 Sqft
Acres 0.02
Property Description
Gorgeous, absolute move-in condition brick front townhome featuring hardwood floors throughout the main level, and foyer! Three bedrooms and 2.5 baths with plenty of space. This home has been freshly painted in a neutral pallet. There are many upgrades to attract you. The main level Living Room is very large. Bright and large center island eat-in kitchen offers new stainless refrigerator and dishwasher, tiled backsplash and double sink with an exit to huge deck. The dining room is open from the kitchen with plenty of sun shining through the windows. There is a door that leads you to the outside deck for entertaining. The view from the deck is delightful. Finished walkout lower level features family room with marble gas fireplace, recessed lighting, powder room, laundry room and garage access. There is an exit to the common grounds. Upstairs there are 3 bedrooms and 2 full baths. The master is huge with vaulted ceiling, his and hers walk in closets and a lovely ensuite bath with Jacuzzi tub, stall shower and double sink vanity. There is one car attached garage with inside access to the foyer. Plenty of overflow parking and convenient to major routes, shopping and restaurants. This home is a must see - just move right in, there's nothing to do!
Location
State PA
County Montgomery
Area Montgomery Twp (10646)
Zoning R3A
Rooms
Other Rooms Living Room, Dining Room, Primary Bedroom, Bedroom 2, Kitchen, Family Room, Bedroom 1, Attic
Basement Full, Outside Entrance, Fully Finished
Interior
Interior Features Primary Bath(s), Kitchen - Island, Butlers Pantry, Ceiling Fan(s), Stall Shower, Kitchen - Eat-In
Hot Water Natural Gas
Heating Gas, Forced Air, Programmable Thermostat
Cooling Central A/C
Flooring Wood, Fully Carpeted, Tile/Brick
Fireplaces Number 1
Fireplaces Type Marble, Gas/Propane
Equipment Built-In Range, Oven - Self Cleaning, Dishwasher, Disposal, Built-In Microwave
Fireplace Y
Appliance Built-In Range, Oven - Self Cleaning, Dishwasher, Disposal, Built-In Microwave
Heat Source Natural Gas
Laundry Basement
Exterior
Exterior Feature Deck(s)
Parking Features Inside Access
Garage Spaces 2.0
Utilities Available Cable TV
Water Access N
Roof Type Pitched,Shingle
Accessibility None
Porch Deck(s)
Attached Garage 1
Total Parking Spaces 2
Garage Y
Building
Lot Description Level
Story 2
Foundation Concrete Perimeter
Sewer Public Sewer
Water Public
Architectural Style Colonial
Level or Stories 2
Structure Type Cathedral Ceilings,9'+ Ceilings
New Construction N
Schools
Elementary Schools Knapp
Middle Schools Pennbrook
High Schools North Penn Senior
School District North Penn
Others
HOA Fee Include Common Area Maintenance,Ext Bldg Maint,Lawn Maintenance,Snow Removal,Trash
Tax ID 46-00-01687-553
Ownership Fee Simple
Acceptable Financing Conventional
Listing Terms Conventional
Financing Conventional
Read Less Info
Want to know what your home might be worth? Contact us for a FREE valuation!

Our team is ready to help you sell your home for the highest possible price ASAP

Bought with Terry Young • Coldwell Banker Realty







